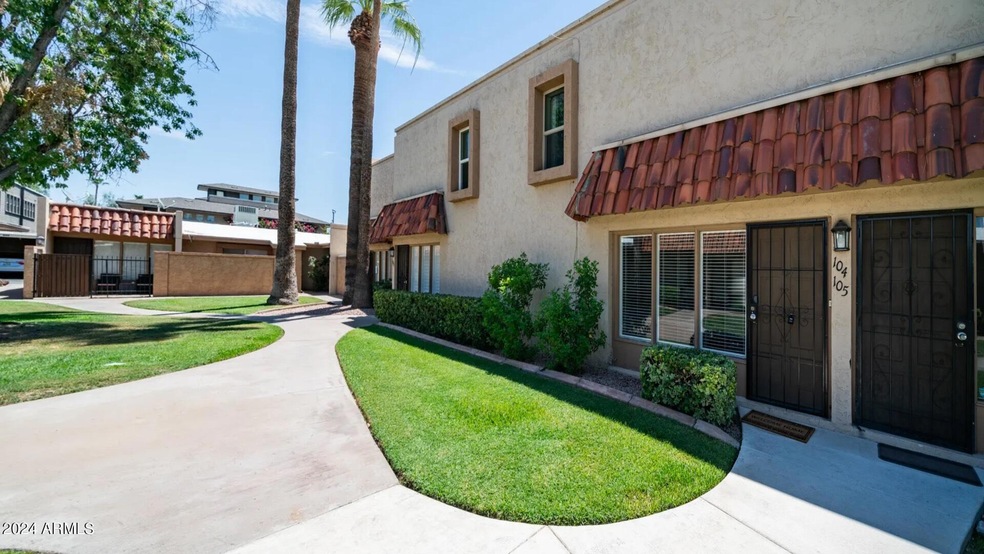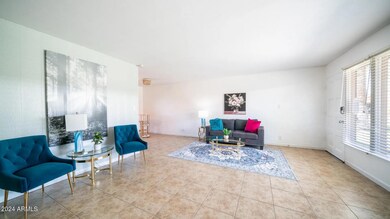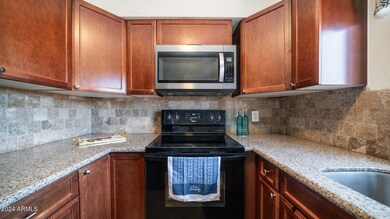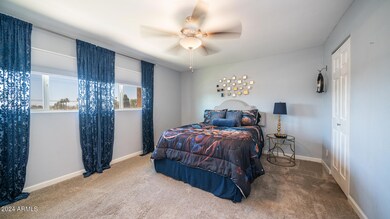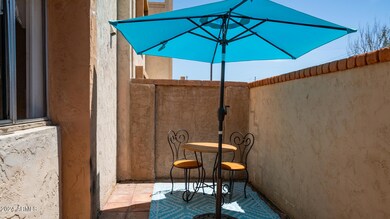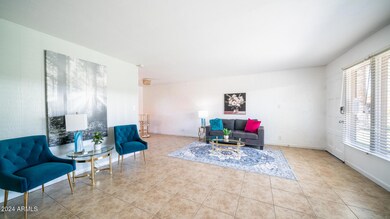
1320 E Bethany Home Rd Unit 104 Phoenix, AZ 85014
Camelback East Village NeighborhoodHighlights
- Fitness Center
- Gated Community
- Granite Countertops
- Phoenix Coding Academy Rated A
- Clubhouse
- Community Pool
About This Home
As of November 2024Beautiful Townhouse in Uptown for sale! HOA COVERS ALL UTILITIES except cable/internet!!! This turnkey, move-in ready home, nestled in the charming and gated community of Bethany Villas, feels airy and bright with tons of windows, has been recently repainted, and has a spacious family room. The kitchen offers updated cabinetry, stainless steel appliances, and granite countertops, with eat-in space. The primary bedroom is oversized, with a walk-in closet and bathroom with updated shower, toilet, and vanity. The secondary bedroom is also large, with views of the beautiful courtyard and surrounding mountains. If that's not all, the home also features a downstairs powder room, a private patio with tile flooring, additional storage room, and a doggy door for pets, with room on the patio for turf!
Bethany Villa is well maintained community, featuring a newly renovated pool, a gym, laundry room, and additional amenities that enhance your living experience. The location is truly exceptional. Situated close to i51, just minutes away from Midtown & Downtown, the Biltmore, and Old Town Scottsdale, plus close enough to Sky Harbor but not its noise, and all the dining and entertainment Phoenix has to offer! Welcome home!
Last Agent to Sell the Property
Your Home Sold Guaranteed Realty License #SA026080000

Townhouse Details
Home Type
- Townhome
Est. Annual Taxes
- $807
Year Built
- Built in 1971
Lot Details
- 528 Sq Ft Lot
- Block Wall Fence
HOA Fees
- $673 Monthly HOA Fees
Parking
- 1 Carport Space
Home Design
- Wood Frame Construction
- Tile Roof
- Foam Roof
- Stucco
Interior Spaces
- 1,058 Sq Ft Home
- 2-Story Property
- Ceiling Fan
Kitchen
- Eat-In Kitchen
- Built-In Microwave
- Granite Countertops
Flooring
- Carpet
- Tile
Bedrooms and Bathrooms
- 2 Bedrooms
- Primary Bathroom is a Full Bathroom
- 2 Bathrooms
Outdoor Features
- Patio
- Outdoor Storage
Location
- Property is near a bus stop
Schools
- Madison Rose Lane Elementary School
- Madison #1 Middle School
- North High School
Utilities
- Refrigerated Cooling System
- Heating Available
- High Speed Internet
- Cable TV Available
Listing and Financial Details
- Tax Lot 104
- Assessor Parcel Number 161-11-283
Community Details
Overview
- Association fees include roof repair, insurance, sewer, pest control, electricity, ground maintenance, (see remarks), street maintenance, air conditioning and heating, trash, water, roof replacement, maintenance exterior
- Bethany Villa Association, Phone Number (602) 339-8820
- Built by Uknown
- Bethany Villa Subdivision
Amenities
- Clubhouse
- Recreation Room
Recreation
- Fitness Center
- Community Pool
- Bike Trail
Security
- Gated Community
Map
Home Values in the Area
Average Home Value in this Area
Property History
| Date | Event | Price | Change | Sq Ft Price |
|---|---|---|---|---|
| 04/06/2025 04/06/25 | Price Changed | $339,900 | -2.9% | $321 / Sq Ft |
| 03/28/2025 03/28/25 | Price Changed | $349,900 | -2.8% | $331 / Sq Ft |
| 03/08/2025 03/08/25 | For Sale | $360,000 | +36.4% | $340 / Sq Ft |
| 11/22/2024 11/22/24 | Sold | $264,000 | -8.7% | $250 / Sq Ft |
| 10/03/2024 10/03/24 | Pending | -- | -- | -- |
| 08/22/2024 08/22/24 | Price Changed | $289,000 | -3.7% | $273 / Sq Ft |
| 08/08/2024 08/08/24 | For Sale | $300,000 | +86.3% | $284 / Sq Ft |
| 02/28/2020 02/28/20 | Sold | $161,000 | -0.9% | $152 / Sq Ft |
| 01/23/2020 01/23/20 | Pending | -- | -- | -- |
| 01/07/2020 01/07/20 | Price Changed | $162,500 | -1.5% | $154 / Sq Ft |
| 12/03/2019 12/03/19 | Price Changed | $164,900 | -2.9% | $156 / Sq Ft |
| 11/12/2019 11/12/19 | Price Changed | $169,900 | -2.9% | $161 / Sq Ft |
| 10/30/2019 10/30/19 | Price Changed | $174,900 | -2.8% | $165 / Sq Ft |
| 10/16/2019 10/16/19 | Price Changed | $179,900 | -2.7% | $170 / Sq Ft |
| 09/14/2019 09/14/19 | For Sale | $184,900 | +76.1% | $175 / Sq Ft |
| 06/03/2016 06/03/16 | Sold | $105,000 | -4.5% | $95 / Sq Ft |
| 04/13/2016 04/13/16 | Pending | -- | -- | -- |
| 03/22/2016 03/22/16 | For Sale | $109,900 | -- | $100 / Sq Ft |
Tax History
| Year | Tax Paid | Tax Assessment Tax Assessment Total Assessment is a certain percentage of the fair market value that is determined by local assessors to be the total taxable value of land and additions on the property. | Land | Improvement |
|---|---|---|---|---|
| 2025 | $829 | $6,679 | -- | -- |
| 2024 | $807 | $6,361 | -- | -- |
| 2023 | $807 | $17,950 | $3,590 | $14,360 |
| 2022 | $783 | $12,720 | $2,540 | $10,180 |
| 2021 | $790 | $12,100 | $2,420 | $9,680 |
| 2020 | $778 | $10,710 | $2,140 | $8,570 |
| 2019 | $671 | $9,370 | $1,870 | $7,500 |
| 2018 | $654 | $8,710 | $1,740 | $6,970 |
| 2017 | $621 | $7,450 | $1,490 | $5,960 |
| 2016 | $598 | $6,820 | $1,360 | $5,460 |
| 2015 | $634 | $6,120 | $1,220 | $4,900 |
Mortgage History
| Date | Status | Loan Amount | Loan Type |
|---|---|---|---|
| Open | $169,000 | New Conventional | |
| Closed | $169,000 | New Conventional | |
| Previous Owner | $91,000 | New Conventional | |
| Previous Owner | $99,750 | New Conventional | |
| Previous Owner | $54,000 | Purchase Money Mortgage | |
| Previous Owner | $63,450 | Seller Take Back | |
| Previous Owner | $25,200 | New Conventional |
Deed History
| Date | Type | Sale Price | Title Company |
|---|---|---|---|
| Warranty Deed | $264,000 | Navi Title Agency | |
| Warranty Deed | $264,000 | Navi Title Agency | |
| Warranty Deed | $161,000 | First American Title Ins Co | |
| Warranty Deed | $173,421 | First American Title Ins Co | |
| Warranty Deed | $105,000 | First Arizona Title Agency | |
| Special Warranty Deed | -- | None Available | |
| Trustee Deed | $68,000 | None Available | |
| Quit Claim Deed | -- | None Available | |
| Quit Claim Deed | -- | None Available | |
| Quit Claim Deed | -- | None Available | |
| Trustee Deed | $68,772 | Great American Title | |
| Special Warranty Deed | -- | -- | |
| Quit Claim Deed | -- | -- | |
| Interfamily Deed Transfer | -- | -- | |
| Quit Claim Deed | -- | -- | |
| Quit Claim Deed | $71,500 | -- | |
| Warranty Deed | $70,500 | Transnation Title Insurance | |
| Joint Tenancy Deed | -- | -- | |
| Warranty Deed | -- | -- | |
| Warranty Deed | $36,000 | United Title |
About the Listing Agent

In 1985, Carol was a PTA President, a member of the Boys & Girls Club Board of Directors, and a mother of two. Following the death of her husband, she needed a source of income to provide for her family. Her friend suggested she become a realtor, and she enrolled in real estate school. A month later, she was licensed and ready.
Fast forward 10 years. Carol had become an established realtor and was joined by her daughter, Vikki Royse Middlebrook, and son-in-law, Eric Middlebrook. She hired a
Carol A.'s Other Listings
Source: Arizona Regional Multiple Listing Service (ARMLS)
MLS Number: 6741373
APN: 161-11-283
- 1320 E Bethany Home Rd Unit 104
- 1320 E Bethany Home Rd Unit 24
- 1250 E Bethany Home Rd Unit 9
- 1328 E Pomelo Grove Ln
- 1400 E Bethany Home Rd Unit 27
- 6105 N 12th Way
- 5825 N 12th St Unit 3
- 5745 N 13th St
- 6116 N 12th Place Unit 7
- 6118 N 12th Place Unit 2
- 6030 N 15th St Unit 15
- 1146 E Rovey Ave
- 5812 N 12th St Unit 26
- 1201 E Rose Ln Unit 2
- 1442 E Rancho Dr
- 5707 N 13th Place
- 1101 E Bethany Home Rd Unit 15
- 6221 N 13th Place
- 1030 E Bethany Home Rd Unit 108
- 6223 N 12th St Unit 8
