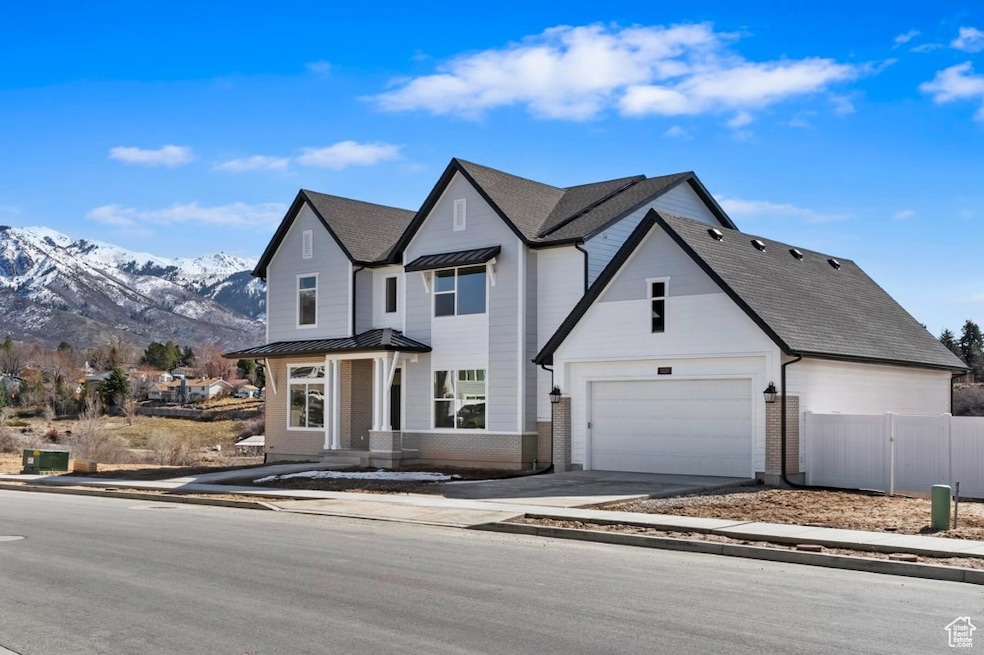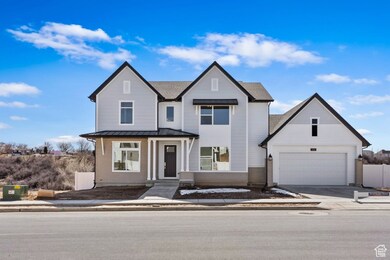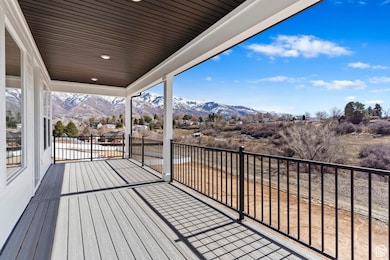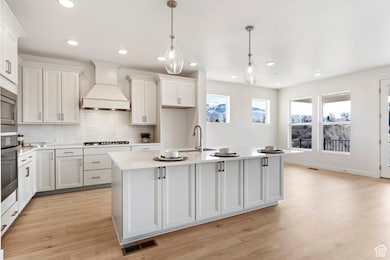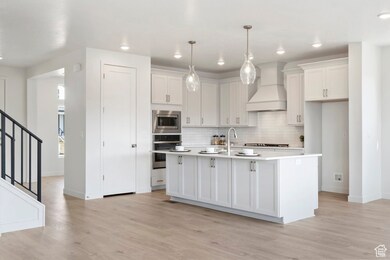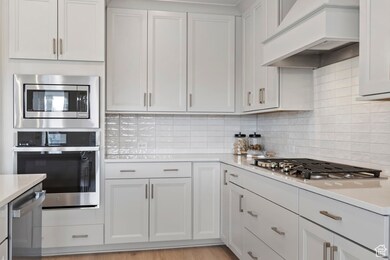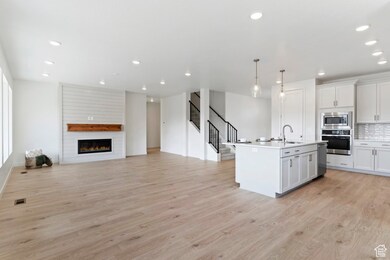
1320 E Hollyhock Way Layton, UT 84040
Estimated payment $6,464/month
Highlights
- Lake View
- ENERGY STAR Certified Homes
- 1 Fireplace
- 0.48 Acre Lot
- Home Energy Score
- Den
About This Home
Views, views, views! Nearly half-acre homesite overlooks a scenic and serene valley and is adjacent to city trails and parks. Stunning and spacious home boasts 9-foot ceilings on the main and second levels with over-sized windows to capture panoramic valley and mountain views. The gourmet kitchen is a chef's delight, featuring gray cabinets, 36-inch gas cooktop, built-in wall oven, quartz countertops, and an 8-foot island ideal for meal prep and entertaining. Greet each morning and escape in the evenings to your extended covered deck, spanning over 30-feet long. Relax and unwind in the tranquil Owner's Retreat, with a spa-like bathroom and fabulous Super Shower with breathtaking mountain views. Imagine the gatherings and memories you'll make with an additional 1,330+ square-feet of finished living and outdoor entertaining space with its walk-out basement. The finished basement features 11-foot ceilings, an open family room, wet bar, two bedrooms, and another full bathroom. Located in the sought-after Eastridge Park community in East Layton adjacent to city trails, lifestyle amenities, and highly regarded Davis School District schools.
Listing Agent
Mark Chapman
Weekley Homes, LLC License #9580512
Co-Listing Agent
Yolanda Morris
Weekley Homes, LLC License #8377507
Home Details
Home Type
- Single Family
Est. Annual Taxes
- $3,722
Year Built
- Built in 2024
Lot Details
- 0.48 Acre Lot
- Partially Fenced Property
- Landscaped
- Sloped Lot
- Property is zoned Single-Family, R1
HOA Fees
- $15 Monthly HOA Fees
Parking
- 4 Car Attached Garage
Property Views
- Lake
- Mountain
- Valley
Home Design
- Brick Exterior Construction
Interior Spaces
- 4,252 Sq Ft Home
- 3-Story Property
- Wet Bar
- Ceiling Fan
- 1 Fireplace
- Double Pane Windows
- Entrance Foyer
- Den
- Walk-Out Basement
- Electric Dryer Hookup
Kitchen
- Built-In Oven
- Gas Range
- Range Hood
- Microwave
- Disposal
Flooring
- Carpet
- Laminate
- Tile
Bedrooms and Bathrooms
- 6 Bedrooms | 1 Main Level Bedroom
- Walk-In Closet
- 4 Full Bathrooms
Eco-Friendly Details
- Home Energy Score
- ENERGY STAR Certified Homes
- Reclaimed Water Irrigation System
Outdoor Features
- Covered patio or porch
Schools
- Adams Elementary School
- North Layton Middle School
- Northridge High School
Utilities
- Central Heating and Cooling System
- Natural Gas Connected
Community Details
- Fcs Management Association, Phone Number (801) 256-0465
- Eastridge Park Subdivision
Listing and Financial Details
- Home warranty included in the sale of the property
- Assessor Parcel Number 10-375-0510
Map
Home Values in the Area
Average Home Value in this Area
Tax History
| Year | Tax Paid | Tax Assessment Tax Assessment Total Assessment is a certain percentage of the fair market value that is determined by local assessors to be the total taxable value of land and additions on the property. | Land | Improvement |
|---|---|---|---|---|
| 2024 | $3,722 | $191,982 | $191,982 | $0 |
Property History
| Date | Event | Price | Change | Sq Ft Price |
|---|---|---|---|---|
| 03/22/2025 03/22/25 | Pending | -- | -- | -- |
| 03/22/2025 03/22/25 | For Sale | $1,099,990 | -- | $259 / Sq Ft |
Similar Homes in Layton, UT
Source: UtahRealEstate.com
MLS Number: 2072180
APN: 10-375-0510
- 1220 E Hollyhock Way
- 1354 E Hollyhock Way
- 1354 E Hollyhock Way
- 1267 E Hollyhock Way
- 1354 E Hollyhock Way
- 1354 E Hollyhock Way
- 1354 E Hollyhock Way
- 1354 E Hollyhock Way
- 1354 E Hollyhock Way
- 1320 E Hollyhock Way
- 1277 E Hollyhock Way
- 1301 E Hollyhock Way
- 1379 E Hollyhock Ct
- 1318 E Larkspur Way
- 1252 E Larkspur Way
- 1707 Larkspur Way
- 1437 E Hollyhock Ct
- 1202 E Hollyhock Way
- 1321 E Daffodil Ct Unit 155
- 1313 E Daffodil Ct
