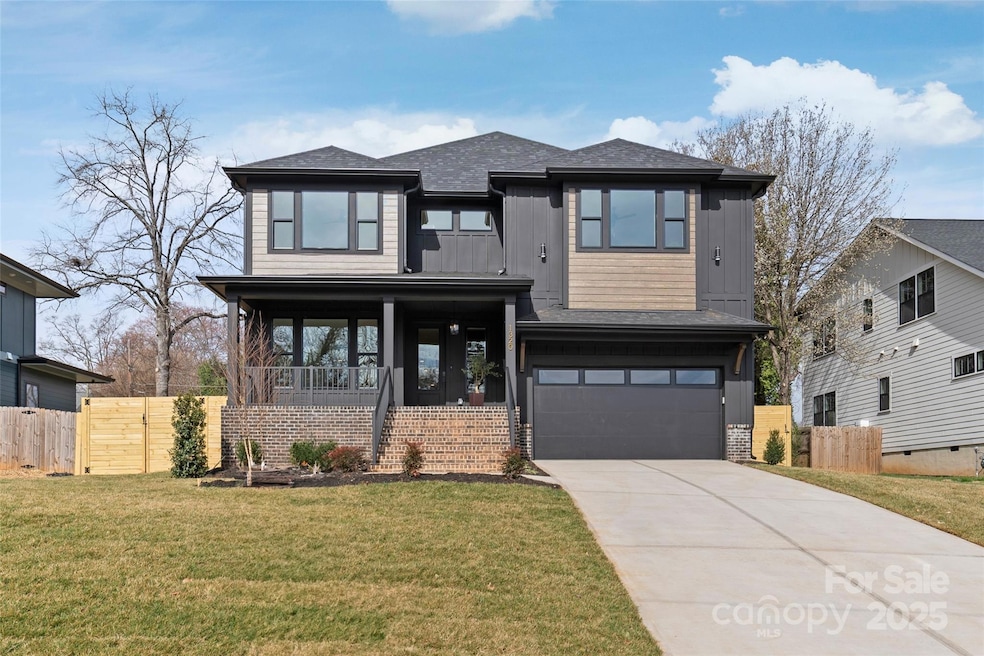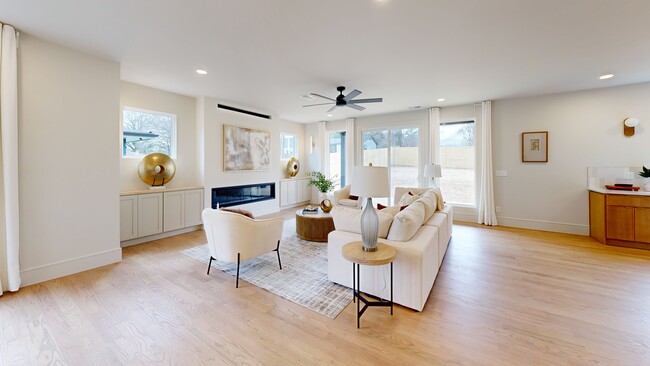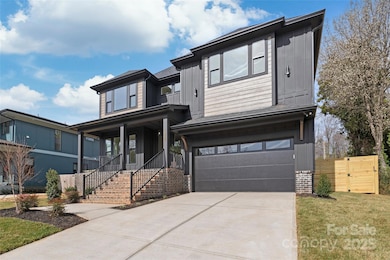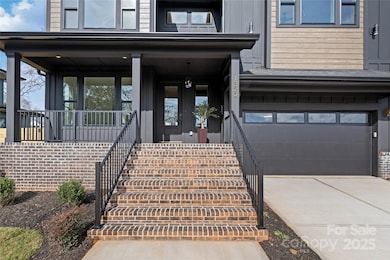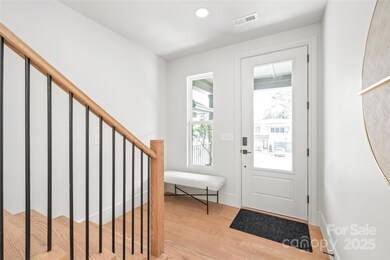
1320 Fordham Rd Charlotte, NC 28208
Westover Hills NeighborhoodHighlights
- New Construction
- Open Floorplan
- Wood Flooring
- City View
- Transitional Architecture
- Mud Room
About This Home
As of March 2025Discover this stunning new build in Westover Hills! The open floor plan is ideal for both entertaining and everyday living. The kitchen is a true showstopper, with a massive island featuring a sleek waterfall edge, stacked cabinetry, a utensil and spice rack, gas range, custom hood, pot filler, and a spacious walk-in pantry. For added convenience, enjoy reverse osmosis filtered water at the coffee bar or mix up your favorite drinks at the adjoining wet bar. The living room offers endless potential, highlighted by a mesmerizing 72" linear gas fireplace. Hardwood floors throughout both levels, and all baths feature custom tile work. Upstairs, find 4 generous bedrooms, each with its own ensuite bath and exceptional custom closet storage. Extra perks include a tankless water heater, washer and dryer, and spray-foamed attic rafters for HVAC efficiency. Embrace a lively lifestyle with easy access to the city's best amenities, just moments away from the airport, SouthEnd, and Uptown!
Last Agent to Sell the Property
EXP Realty LLC Ballantyne Brokerage Phone: 704-906-8052 License #285564

Home Details
Home Type
- Single Family
Est. Annual Taxes
- $681
Year Built
- Built in 2025 | New Construction
Lot Details
- Lot Dimensions are 70' x 180'
- Privacy Fence
- Fenced
- Cleared Lot
- Property is zoned N1-B
Parking
- 2 Car Attached Garage
- Driveway
Home Design
- Transitional Architecture
- Brick Exterior Construction
Interior Spaces
- 2-Story Property
- Open Floorplan
- Built-In Features
- Bar Fridge
- Ceiling Fan
- Gas Fireplace
- Pocket Doors
- Mud Room
- Living Room with Fireplace
- City Views
- Crawl Space
- Pull Down Stairs to Attic
Kitchen
- Convection Oven
- Gas Range
- Range Hood
- Freezer
- Dishwasher
- Kitchen Island
- Disposal
Flooring
- Wood
- Tile
Bedrooms and Bathrooms
- Walk-In Closet
Outdoor Features
- Covered patio or porch
Schools
- Charles H. Parker Academic Center Elementary School
- Sedgefield Middle School
- Harding University High School
Utilities
- Forced Air Heating System
- Heating System Uses Natural Gas
- Tankless Water Heater
- Fiber Optics Available
- Cable TV Available
Listing and Financial Details
- Assessor Parcel Number 119-02-303
- Tax Block 4
Community Details
Overview
- Built by Wayfare Properties
- Westover Hills Subdivision, Wavecrest Floorplan
Security
- Card or Code Access
Map
Home Values in the Area
Average Home Value in this Area
Property History
| Date | Event | Price | Change | Sq Ft Price |
|---|---|---|---|---|
| 03/27/2025 03/27/25 | Sold | $1,100,000 | +3.1% | $317 / Sq Ft |
| 03/06/2025 03/06/25 | For Sale | $1,067,000 | -- | $307 / Sq Ft |
Tax History
| Year | Tax Paid | Tax Assessment Tax Assessment Total Assessment is a certain percentage of the fair market value that is determined by local assessors to be the total taxable value of land and additions on the property. | Land | Improvement |
|---|---|---|---|---|
| 2023 | $681 | $225,700 | $180,000 | $45,700 |
| 2022 | $1,101 | $101,100 | $90,000 | $11,100 |
| 2021 | $1,090 | $101,100 | $90,000 | $11,100 |
| 2020 | $1,083 | $102,000 | $90,000 | $12,000 |
| 2019 | $1,076 | $102,000 | $90,000 | $12,000 |
| 2018 | $833 | $57,900 | $15,000 | $42,900 |
| 2017 | $812 | $57,900 | $15,000 | $42,900 |
| 2016 | $803 | $57,900 | $15,000 | $42,900 |
| 2015 | $791 | $57,900 | $15,000 | $42,900 |
| 2014 | $806 | $58,800 | $15,000 | $43,800 |
Mortgage History
| Date | Status | Loan Amount | Loan Type |
|---|---|---|---|
| Open | $806,498 | New Conventional | |
| Closed | $806,498 | New Conventional | |
| Previous Owner | $750,000 | New Conventional | |
| Previous Owner | $187,500 | New Conventional |
Deed History
| Date | Type | Sale Price | Title Company |
|---|---|---|---|
| Warranty Deed | $1,100,000 | Master Title | |
| Warranty Deed | $1,100,000 | Master Title | |
| Warranty Deed | $295,000 | None Listed On Document | |
| Deed | -- | None Listed On Document | |
| Special Warranty Deed | -- | None Listed On Document | |
| Commissioners Deed | $212,500 | -- | |
| Interfamily Deed Transfer | -- | -- |
About the Listing Agent

Andrew joined Keller Williams Ballantyne Area in November of 2016 shortly after licensing from the Mingle School of Real Estate. Andrew is excited to celebrate his 6th year of business and 31st birthday this November. A previous ALC (associate leadership council) member, 2X BOLD (KW motivational class) graduate, and multi-year attendee of KW’s Family Reunion, Andrew has enjoyed his personal growth and entrepreneurial journey within the framework of KW’s leadership and guidance.
Born in
Andrew's Other Listings
Source: Canopy MLS (Canopy Realtor® Association)
MLS Number: 4224086
APN: 119-023-03
- 1517 Kimberly Rd
- 2615 Brentwood Place
- 1139 West Blvd
- 2741 Cowles Rd
- 1109 West Blvd
- 2238 Revolution Park Dr
- 1210 Skyview Rd
- 2234 Revolution Park Dr
- 2230 Revolution Park Dr
- 2226 Revolution Park Dr
- 2801 Cowles Rd
- 2410 Doctor Carver Rd
- 2843 Cowles Rd
- 2442 & 2444 Arty Ave
- 1217 Spruce St
- 2426 Arty Ave
- 2428 Arty Ave
- 1101 Spruce St
- 2969 Beech Nut Rd
- 2965 Beech Nut Rd
