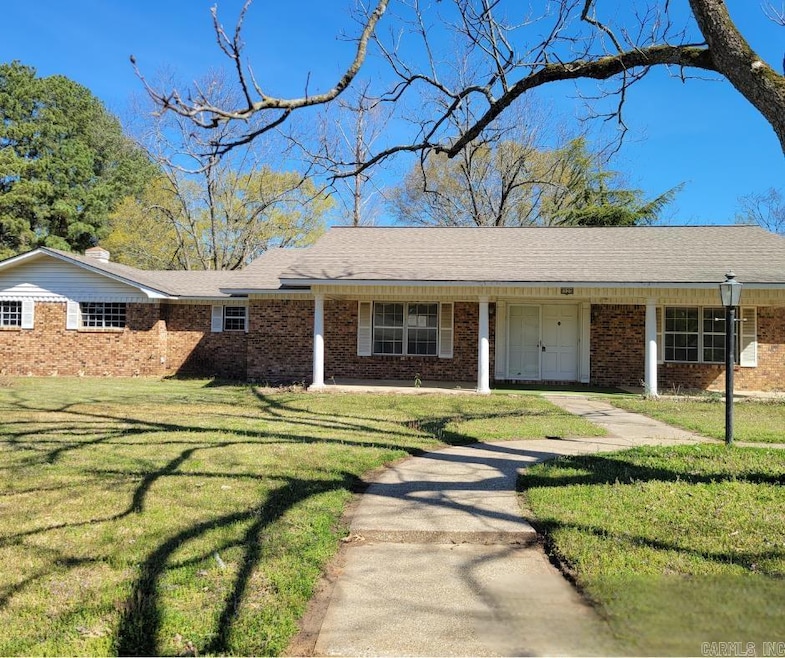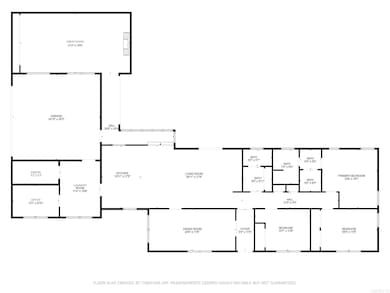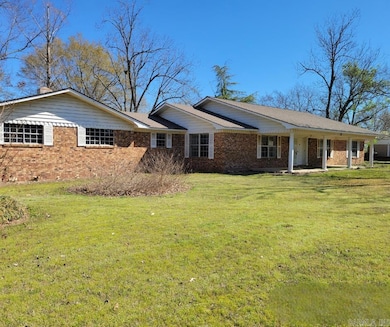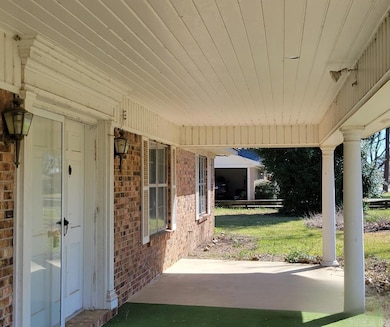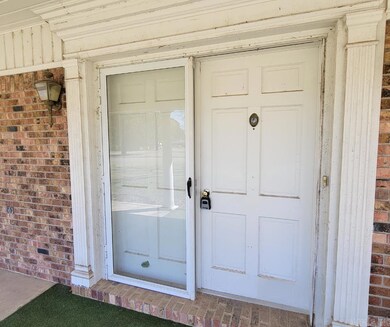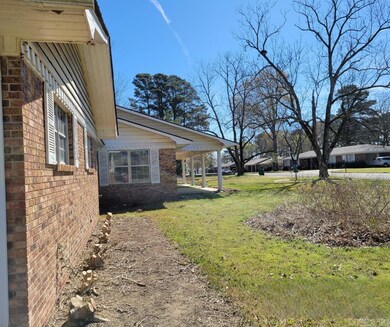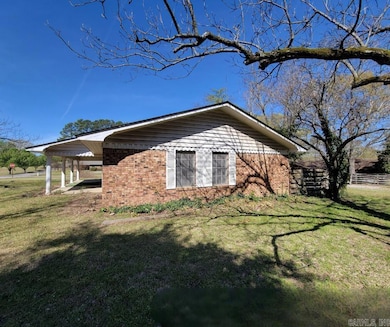
1320 Grove St Nashville, AR 71852
Estimated payment $1,579/month
Total Views
1,799
3
Beds
2
Baths
3,548
Sq Ft
$75
Price per Sq Ft
Highlights
- Traditional Architecture
- Corner Lot
- Home Office
- Separate Formal Living Room
- Game Room
- Formal Dining Room
About This Home
HUGE home with HUGE potential. Solid-built and ready for its new owner, this 3500+ square foot home on a large, corner lot in Nashville features a foyer, formal dining room, custom cabinetry throughout, 3 large bedrooms, 2 bathrooms, a living room, office, laundry room, and game room/den. Plus a 2.5-car attached garage! Property condition report attached. AGENTS PLEASE SEE REMARKS.
Home Details
Home Type
- Single Family
Est. Annual Taxes
- $1,199
Year Built
- Built in 1975
Lot Details
- 0.62 Acre Lot
- Landscaped
- Corner Lot
- Level Lot
Home Design
- Traditional Architecture
- Brick Exterior Construction
- Slab Foundation
- Architectural Shingle Roof
Interior Spaces
- 3,548 Sq Ft Home
- 1-Story Property
- Wet Bar
- Paneling
- Ceiling Fan
- Fireplace With Gas Starter
- Family Room
- Separate Formal Living Room
- Formal Dining Room
- Home Office
- Game Room
Kitchen
- Stove
- Microwave
- Dishwasher
Flooring
- Carpet
- Tile
Bedrooms and Bathrooms
- 3 Bedrooms
- Walk-In Closet
- 2 Full Bathrooms
Laundry
- Laundry Room
- Washer Hookup
Parking
- 2 Car Garage
- Automatic Garage Door Opener
Accessible Home Design
- Wheelchair Access
Outdoor Features
- Patio
- Porch
Utilities
- Central Heating and Cooling System
- Co-Op Electric
Listing and Financial Details
- Foreclosure
Map
Create a Home Valuation Report for This Property
The Home Valuation Report is an in-depth analysis detailing your home's value as well as a comparison with similar homes in the area
Home Values in the Area
Average Home Value in this Area
Tax History
| Year | Tax Paid | Tax Assessment Tax Assessment Total Assessment is a certain percentage of the fair market value that is determined by local assessors to be the total taxable value of land and additions on the property. | Land | Improvement |
|---|---|---|---|---|
| 2024 | $1,199 | $42,840 | $4,620 | $38,220 |
| 2023 | $1,199 | $42,840 | $4,620 | $38,220 |
| 2022 | $824 | $42,840 | $4,620 | $38,220 |
| 2021 | $824 | $42,840 | $4,620 | $38,220 |
| 2020 | $796 | $42,840 | $4,620 | $38,220 |
| 2019 | $796 | $42,840 | $4,620 | $38,220 |
| 2018 | $1,142 | $43,820 | $4,620 | $39,200 |
| 2017 | $1,142 | $43,820 | $4,620 | $39,200 |
| 2016 | $792 | $43,820 | $4,620 | $39,200 |
| 2015 | $1,113 | $43,820 | $4,620 | $39,200 |
| 2014 | $1,113 | $28,620 | $4,620 | $24,000 |
| 2013 | $1,113 | $28,620 | $2,770 | $25,850 |
Source: Public Records
Property History
| Date | Event | Price | Change | Sq Ft Price |
|---|---|---|---|---|
| 03/26/2025 03/26/25 | For Sale | $265,000 | -- | $75 / Sq Ft |
Source: Cooperative Arkansas REALTORS® MLS
Deed History
| Date | Type | Sale Price | Title Company |
|---|---|---|---|
| Deed In Lieu Of Foreclosure | $277,500 | None Listed On Document |
Source: Public Records
Mortgage History
| Date | Status | Loan Amount | Loan Type |
|---|---|---|---|
| Previous Owner | $277,500 | Reverse Mortgage Home Equity Conversion Mortgage | |
| Previous Owner | $0 | New Conventional | |
| Previous Owner | $0 | New Conventional |
Source: Public Records
Similar Homes in Nashville, AR
Source: Cooperative Arkansas REALTORS® MLS
MLS Number: 25011657
APN: 750-00570-0000
Nearby Homes
- 1105 N 15th St
- 908 Ash St
- 1010 N 9th St
- 814 W Oak St
- 518 N 7th St
- 306 N 11th St
- 517 N 6th St
- 501 W Sunset St
- 0 Highway 278 W
- 605 W Shepherd St
- 517 W Clark St
- TBD Hwy 371 & 278
- 721 W Sypert St
- 460 W Hempstead St
- 202 W Clark St
- 0 W Sypert St
- 709 W Henderson St
- 109 Ridgeway Dr
- 121 W Hale St
- 305 Honeycutt Rd
