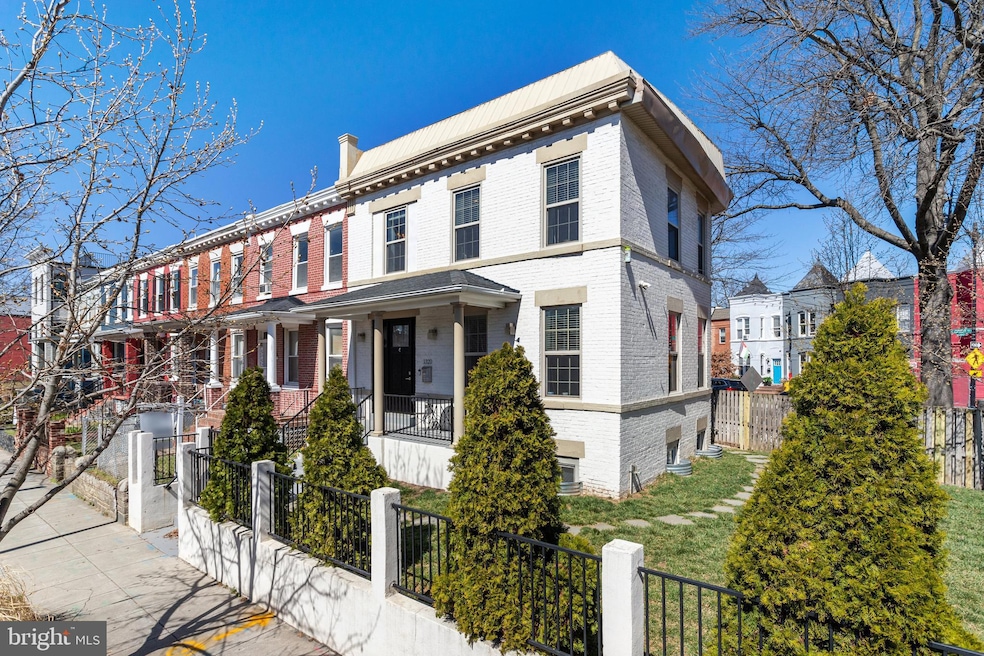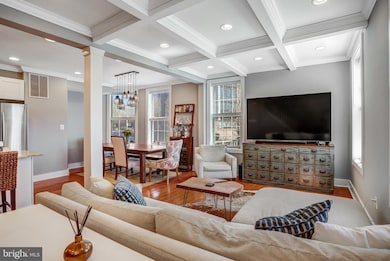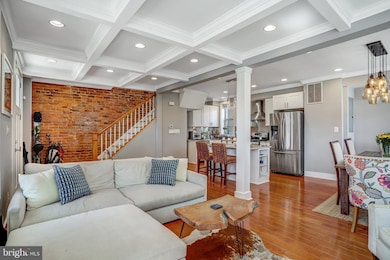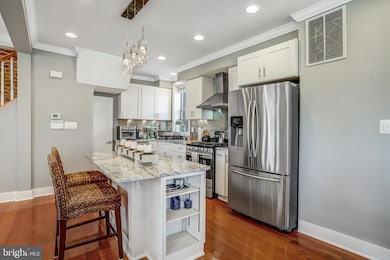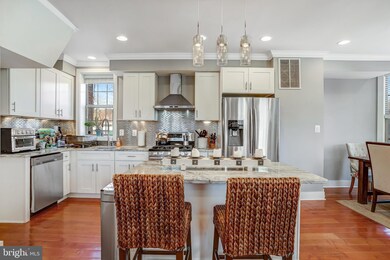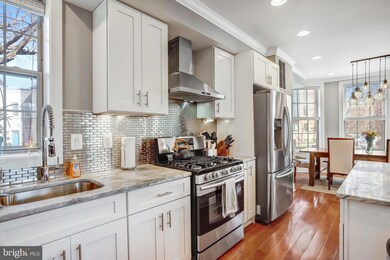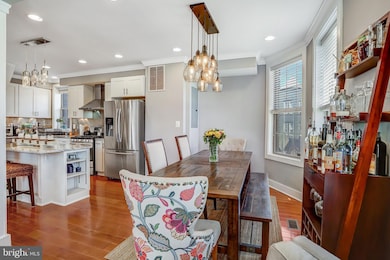
1320 I St NE Washington, DC 20002
Atlas District NeighborhoodEstimated payment $6,281/month
Highlights
- Gourmet Kitchen
- Open Floorplan
- Wood Flooring
- Stuart-Hobson Middle School Rated A-
- Federal Architecture
- 3-minute walk to Joseph H. Cole Recreation Center
About This Home
OPEN HOUSE THIS SUNDAY 4/27 -- 1-3PM!! Welcome to 1320 I Street NE, a beautifully renovated, end rowhouse nestled in the heart of Washington, DC's vibrant H Street Corridor. This 3 bed, 3 bath home blends its timeless DC exterior with modern interior finishes. As you walk up, you are greeted by a covered front porch, and a spacious side yard, with patio and gazebo -- it is rarity to find a yard like this so close to H Street! As you walk into the home, the open-concept main floor features wood floors, a coffered ceiling with recessed lighting, abundant natural light from its numerous windows, and a gourmet kitchen equipped with top-of-the-line appliances and marble countertops. Upstairs, the primary suite offers a private retreat with a luxurious ensuite bathroom, and ample built-in closet space. The upper level also includes a second bedroom, second full bathroom and washer and dryer. The lower level is fully finished with a second kitchen, living room, full bathroom, bedroom, and a private entrance, maximizing flexibility for use of the space. All this is located perfectly near dining, shopping, entertainment and more at the H Street Corridor, as well as all that Union Market has to offer. Come book a tour today!
Open House Schedule
-
Sunday, April 27, 20251:00 to 3:00 pm4/27/2025 1:00:00 PM +00:004/27/2025 3:00:00 PM +00:00Add to Calendar
Townhouse Details
Home Type
- Townhome
Est. Annual Taxes
- $8,523
Year Built
- Built in 1914
Lot Details
- 1,287 Sq Ft Lot
- Extensive Hardscape
- Sprinkler System
Home Design
- Federal Architecture
- Brick Exterior Construction
- Permanent Foundation
Interior Spaces
- Property has 3 Levels
- Open Floorplan
- Crown Molding
- Wainscoting
- Ceiling Fan
- Skylights
- Recessed Lighting
- Awning
- Dining Area
- Wood Flooring
- Finished Basement
- Laundry in Basement
Kitchen
- Gourmet Kitchen
- Gas Oven or Range
- Built-In Microwave
- Dishwasher
- Stainless Steel Appliances
- Kitchen Island
- Upgraded Countertops
- Disposal
Bedrooms and Bathrooms
- En-Suite Bathroom
Laundry
- Laundry on upper level
- Dryer
- Washer
Home Security
Outdoor Features
- Patio
- Exterior Lighting
Utilities
- Forced Air Heating and Cooling System
- 60 Gallon+ Water Heater
Listing and Financial Details
- Tax Lot 8
- Assessor Parcel Number 1026/N/0008
Community Details
Overview
- No Home Owners Association
- Old City #1 Subdivision
Pet Policy
- Pets Allowed
Security
- Carbon Monoxide Detectors
- Fire and Smoke Detector
Map
Home Values in the Area
Average Home Value in this Area
Tax History
| Year | Tax Paid | Tax Assessment Tax Assessment Total Assessment is a certain percentage of the fair market value that is determined by local assessors to be the total taxable value of land and additions on the property. | Land | Improvement |
|---|---|---|---|---|
| 2024 | $8,523 | $1,089,750 | $502,440 | $587,310 |
| 2023 | $8,397 | $1,071,870 | $496,950 | $574,920 |
| 2022 | $7,853 | $1,002,610 | $445,930 | $556,680 |
| 2021 | $7,393 | $946,140 | $434,520 | $511,620 |
| 2020 | $7,164 | $918,490 | $418,440 | $500,050 |
| 2019 | $6,905 | $887,210 | $397,050 | $490,160 |
| 2018 | $5,953 | $849,420 | $0 | $0 |
| 2017 | $4,596 | $540,720 | $0 | $0 |
| 2016 | $4,390 | $516,460 | $0 | $0 |
| 2015 | $2,095 | $470,050 | $0 | $0 |
| 2014 | $1,914 | $391,220 | $0 | $0 |
Property History
| Date | Event | Price | Change | Sq Ft Price |
|---|---|---|---|---|
| 04/01/2025 04/01/25 | Price Changed | $999,999 | -9.1% | $538 / Sq Ft |
| 03/20/2025 03/20/25 | For Sale | $1,100,000 | +30.2% | $591 / Sq Ft |
| 04/20/2017 04/20/17 | Sold | $845,000 | -0.6% | $454 / Sq Ft |
| 03/18/2017 03/18/17 | Pending | -- | -- | -- |
| 02/23/2017 02/23/17 | Price Changed | $849,999 | -5.5% | $457 / Sq Ft |
| 01/30/2017 01/30/17 | Price Changed | $899,900 | -5.3% | $484 / Sq Ft |
| 12/16/2016 12/16/16 | Price Changed | $949,900 | -4.9% | $511 / Sq Ft |
| 11/11/2016 11/11/16 | Price Changed | $999,000 | -4.8% | $537 / Sq Ft |
| 10/21/2016 10/21/16 | Price Changed | $1,049,000 | -4.5% | $564 / Sq Ft |
| 09/30/2016 09/30/16 | For Sale | $1,099,000 | +108.9% | $591 / Sq Ft |
| 07/15/2015 07/15/15 | Sold | $526,000 | +10.7% | $424 / Sq Ft |
| 06/25/2015 06/25/15 | Pending | -- | -- | -- |
| 06/17/2015 06/17/15 | For Sale | $475,000 | -- | $383 / Sq Ft |
Deed History
| Date | Type | Sale Price | Title Company |
|---|---|---|---|
| Special Warranty Deed | $845,000 | Pride Stlmnt & Escrow Llc | |
| Warranty Deed | $526,000 | -- | |
| Deed | -- | -- |
Mortgage History
| Date | Status | Loan Amount | Loan Type |
|---|---|---|---|
| Open | $760,000 | Adjustable Rate Mortgage/ARM | |
| Closed | $55,000 | Credit Line Revolving | |
| Closed | $676,000 | Adjustable Rate Mortgage/ARM | |
| Previous Owner | $600,000 | New Conventional | |
| Previous Owner | $50,000 | Unknown | |
| Previous Owner | $82,100 | FHA |
Similar Homes in Washington, DC
Source: Bright MLS
MLS Number: DCDC2190766
APN: 1026N-0008
- 1322 Florida Ave NE
- 1361 Florida Ave NE
- 1363 Florida Ave NE
- 1111 Orren St NE Unit 300
- 1111 Orren St NE Unit 207
- 1111 Orren St NE Unit 408
- 1111 Orren St NE Unit 310
- 1269 Morse St NE
- 1246 Wylie St NE
- 1257 Morse St NE
- 1251 Morse St NE
- 1358 Florida Ave NE Unit 104
- 1358 Florida Ave NE Unit PH-01
- 1358 Florida Ave NE Unit 202
- 1358 Florida Ave NE Unit PH-02
- 1358 Florida Ave NE Unit 204
- 1358 Florida Ave NE Unit 302
- 1238 Florida Ave NE
- 1212 I St NE Unit B
- 1212 I St NE Unit A
