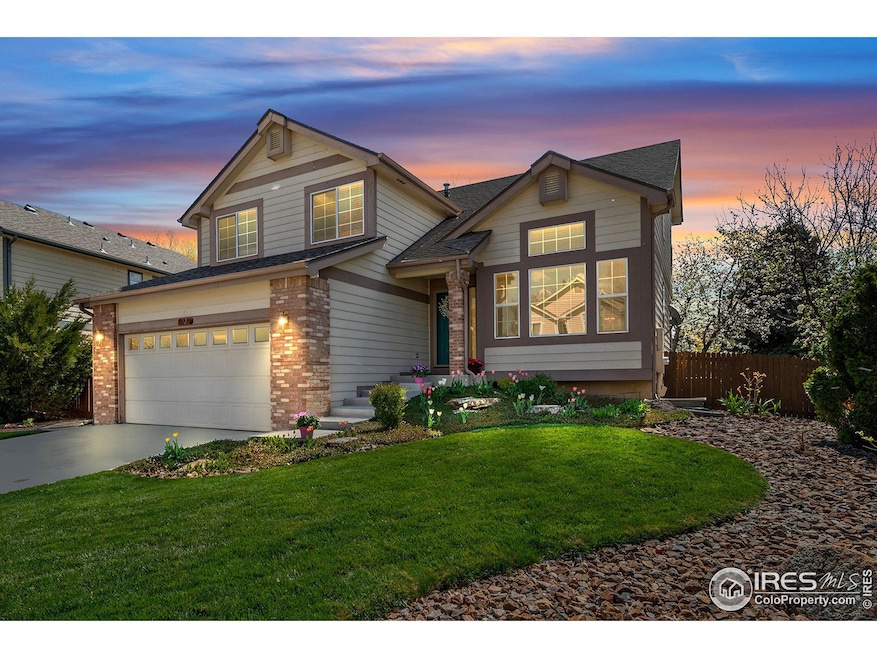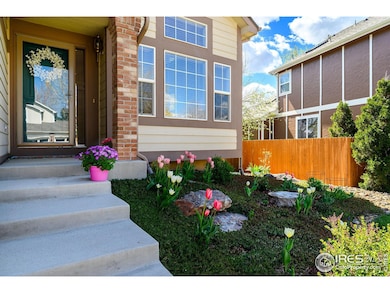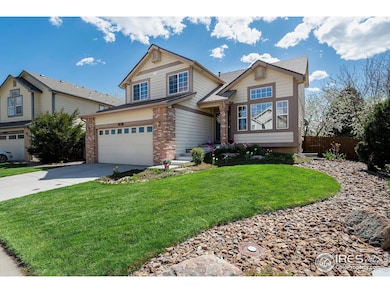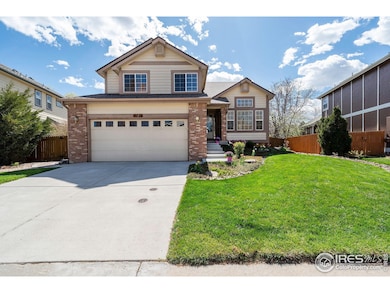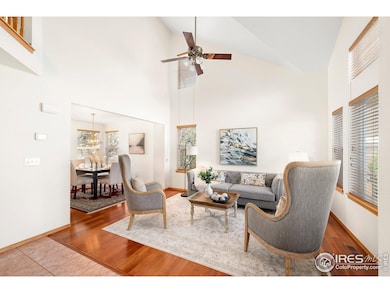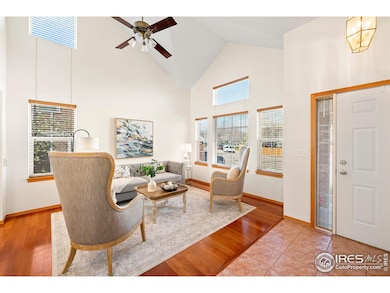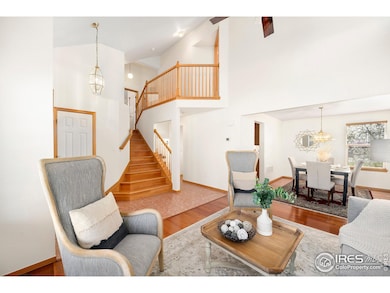
1320 Indian Paintbrush Ln Longmont, CO 80503
Schlagel NeighborhoodEstimated payment $3,969/month
Highlights
- Spa
- Open Floorplan
- Cathedral Ceiling
- Blue Mountain Elementary School Rated A
- Contemporary Architecture
- Wood Flooring
About This Home
Don't miss this rare opportunity to live in one of Longmont's most cherished neighborhoods-Clover Creek! Perfectly situated on a quiet cul-de-sac and backing to peaceful green space, this airy, well-built home offers the ideal balance of tranquility, comfort, and community. From the moment you step inside, you're welcomed by soaring vaulted ceilings, beautiful natural light, and a thoughtfully designed layout that feels both open and inviting. With four spacious bedrooms and generous living areas, there's plenty of room to relax, gather, and create lasting memories.The kitchen is warm and functional, equipped with brand-new, high-quality appliances-perfect for everyday cooking or entertaining with ease. While the space is ready to enjoy as-is, it also offers a great opportunity to add your own design touches in the future. Step outside to your own private backyard oasis-lush, expansive, and backing directly to open greenbelt space. Enjoy quiet mornings on the deck, afternoons tending the garden, or evenings relaxing under the stars. It's a perfect extension of the home's welcoming vibe. In addition to its many features, this home offers access to all the perks of the Clover Creek community, including scenic walking paths, nearby parks, and a neighborhood pool that brings residents together in the summer months.With solid construction, incredible natural light, and a layout designed for both comfort and connection, this beautiful home is more than move-in ready-it's a canvas waiting for your personal style and flair. Come see it for yourself and fall in love!
Open House Schedule
-
Sunday, April 27, 20251:00 to 3:00 pm4/27/2025 1:00:00 PM +00:004/27/2025 3:00:00 PM +00:00Add to Calendar
Home Details
Home Type
- Single Family
Est. Annual Taxes
- $3,419
Year Built
- Built in 1998
Lot Details
- 6,055 Sq Ft Lot
- Open Space
- Cul-De-Sac
- Southern Exposure
- Northwest Facing Home
- Wood Fence
- Sprinkler System
HOA Fees
- $69 Monthly HOA Fees
Parking
- 2 Car Attached Garage
Home Design
- Contemporary Architecture
- Wood Frame Construction
- Composition Roof
- Vinyl Siding
Interior Spaces
- 1,884 Sq Ft Home
- 4-Story Property
- Open Floorplan
- Cathedral Ceiling
- Gas Fireplace
- Window Treatments
- Family Room
- Dining Room
- Wood Flooring
Kitchen
- Eat-In Kitchen
- Electric Oven or Range
- Microwave
- Dishwasher
- Disposal
Bedrooms and Bathrooms
- 4 Bedrooms
- Walk-In Closet
- Bathtub and Shower Combination in Primary Bathroom
- Spa Bath
Laundry
- Laundry on main level
- Dryer
- Washer
Unfinished Basement
- Sump Pump
- Natural lighting in basement
Outdoor Features
- Spa
- Balcony
- Exterior Lighting
Location
- Property is near a bus stop
Schools
- Blue Mountain Elementary School
- Altona Middle School
- Silver Creek High School
Utilities
- Humidity Control
- Forced Air Heating and Cooling System
Listing and Financial Details
- Assessor Parcel Number R0123984
Community Details
Overview
- Association fees include common amenities, management
- Clover Creek Flg 1 Subdivision
Recreation
- Community Pool
- Park
Map
Home Values in the Area
Average Home Value in this Area
Tax History
| Year | Tax Paid | Tax Assessment Tax Assessment Total Assessment is a certain percentage of the fair market value that is determined by local assessors to be the total taxable value of land and additions on the property. | Land | Improvement |
|---|---|---|---|---|
| 2024 | $3,373 | $42,445 | $7,786 | $34,659 |
| 2023 | $3,373 | $42,445 | $11,470 | $34,659 |
| 2022 | $2,784 | $35,084 | $9,904 | $25,180 |
| 2021 | $2,820 | $36,093 | $10,189 | $25,904 |
| 2020 | $2,652 | $34,456 | $7,508 | $26,948 |
| 2019 | $2,611 | $34,456 | $7,508 | $26,948 |
| 2018 | $2,103 | $29,340 | $6,192 | $23,148 |
| 2017 | $2,074 | $32,437 | $6,846 | $25,591 |
| 2016 | $1,838 | $27,191 | $9,154 | $18,037 |
| 2015 | $2,477 | $22,280 | $4,935 | $17,345 |
| 2014 | $2,081 | $22,280 | $4,935 | $17,345 |
Property History
| Date | Event | Price | Change | Sq Ft Price |
|---|---|---|---|---|
| 04/25/2025 04/25/25 | For Sale | $649,000 | -- | $344 / Sq Ft |
Deed History
| Date | Type | Sale Price | Title Company |
|---|---|---|---|
| Warranty Deed | $207,120 | Stewart Title |
Mortgage History
| Date | Status | Loan Amount | Loan Type |
|---|---|---|---|
| Open | $199,447 | VA |
Similar Homes in Longmont, CO
Source: IRES MLS
MLS Number: 1032047
APN: 1315172-57-009
- 3469 Larkspur Dr
- 1014 Willow Ct
- 9539 N 89th St
- 1612 Venice Ln
- 1901 Fountain Ct
- 1002 Willow Ct
- 1580 Venice Ln
- 1601 Venice Ln
- 701 Nelson Park Cir
- 1148 Chestnut Dr
- 4012 Milano Ln
- 740 Boxwood Ln
- 655 Stonebridge Dr
- 3805 Glenn Eyre Dr
- 4004 Ravenna Place
- 4008 Ravenna Place
- 2000 Coralbells Ct
- 635 Stonebridge Dr
- 2001 Coralbells Ct
- 608 Bluegrass Dr
