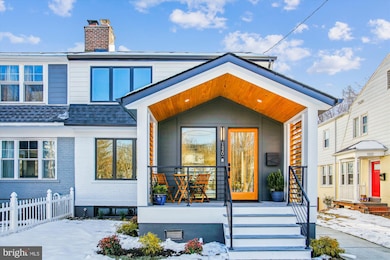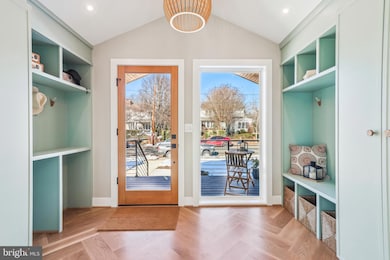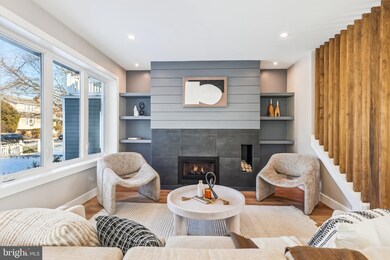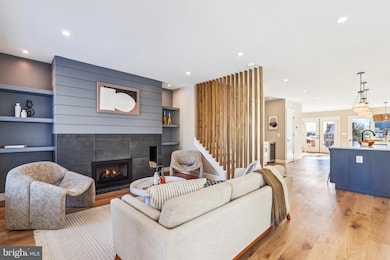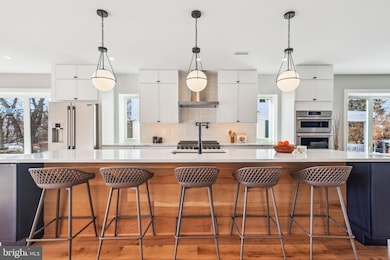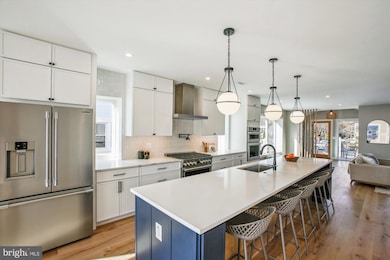
1320 Ingraham St NW Washington, DC 20011
16th Street Heights NeighborhoodHighlights
- Remodeled in 2025
- 1 Fireplace
- 2 Car Detached Garage
- Contemporary Architecture
- No HOA
- 3-minute walk to Hamilton Recreation Center
About This Home
As of February 2025Welcome to this exceptional urban sanctuary, guaranteed to delight the senses! This thoughtfully reimagined 3,100+ sf custom home offers an ideal blend of design symmetry, space utilization and consideration of light. Spanning 3 spacious levels, 4 bedrooms, 3 ½ baths and a sizable, level yard complete with a fully insulated 2-car garage plus 2 additional secure spaces, its a house you can’t wait to call home.
A stylish midcentury modern covered porch, bordered by slatted cedar, creates an enticing and welcoming entrance. The elegant, light filled foyer is embellished with herringbone flooring and adorned with custom built seating, shelving and storage closets. The foyer leads to a cozy living room, featuring a gas fireplace with contemporary paneled surround and built-ins, while the adjacent wet bar with wine fridge provides the perfect set up for enjoying a relaxing beverage or hosting guests. A spectacular 20 foot span kitchen, fit for the most discerning chef or entertaining enthusiast, includes a distinctive island and professional-grade appliances, including a dual fuel 36” 6-burner gas stove and double oven. Storage abounds in the floor to ceiling cabinetry and a generous pantry closet. The kitchen flows seamlessly to the dining area, nestled at the rear, surrounded by walls of glass, with views overlooking the deep, tranquil backyard. A set of double French doors opens to a expansive deck, complete with a gas connection for convenient grilling year round.
Upstairs, the primary suite includes luxurious offerings-cathedral ceilings, dual walk-in closets with built in storage and sliding doors to a secluded balcony shielded by a dramatic roofline. The ensuite primary bath exudes simple elegance with its textured wood-faced marble topped double vanity, complementary gold fixtures and timeless marble flooring. The spa-inspired design is further complimented with soaring 13+ foot ceilings and tasteful, large format tiling that radiates the light from a towering window and overhead skylight. A large walk in shower with dual heads and rain shower feature complete the space and a separate soaking tub guarantees just the sensory-rich restorative experience you need. Across the hall are two additional well lit bedrooms, both with whimsical vaulted ceilings and one with a secret reading loft, and a well-appointed marble-tiled bath and a laundry room.
The lower level is bright and versatile, offering a kitchenette, legal bedroom, full bath, second laundry, and open living spaces with separate front and rear entrances. French doors open to a private patio and a large backyard, enhancing the home’s livability and potential rental income.
Modern systems and high quality materials include new plumbing throughout, 200-AMP electrical, EV charging in the garage, tankless water heater, dual-zone Carrier HVAC, thermal-pane windows, James Hardie siding, Trex decking, and a 30-year roof.
Located on a pedestrian-friendly community-rich tree-lined street in NW Washington, this home offers the perfect blend of tranquility and urban convenience just a short stroll from local coffee shops, markets, and eateries. Just steps away is the vibrant Hamilton Recreation Center with a large playground and community garden as well as countless hiking trails in Rock Creek Park.
This exceptional property perfectly balances tranquility and urban convenience in one of DC’s most desirable neighborhoods. Come see for yourself!
Townhouse Details
Home Type
- Townhome
Est. Annual Taxes
- $5,096
Year Built
- Built in 1927 | Remodeled in 2025
Lot Details
- 5,733 Sq Ft Lot
- Property is in excellent condition
Parking
- 2 Car Detached Garage
- 2 Driveway Spaces
- Oversized Parking
- Parking Storage or Cabinetry
- Rear-Facing Garage
- Garage Door Opener
- Off-Street Parking
Home Design
- Semi-Detached or Twin Home
- Contemporary Architecture
- Transitional Architecture
- Brick Exterior Construction
- Spray Foam Insulation
- Cement Siding
- Concrete Perimeter Foundation
- HardiePlank Type
Interior Spaces
- Property has 3 Levels
- 1 Fireplace
- Double Pane Windows
Bedrooms and Bathrooms
Finished Basement
- Heated Basement
- Exterior Basement Entry
- Water Proofing System
- Sump Pump
- Basement Windows
Utilities
- Forced Air Zoned Heating and Cooling System
- Natural Gas Water Heater
Additional Features
- Doors with lever handles
- Energy-Efficient Windows
Community Details
- No Home Owners Association
- 16Th Street Heights Subdivision
Listing and Financial Details
- Tax Lot 117
- Assessor Parcel Number 2804//0117
Map
Home Values in the Area
Average Home Value in this Area
Property History
| Date | Event | Price | Change | Sq Ft Price |
|---|---|---|---|---|
| 02/24/2025 02/24/25 | Sold | $1,615,000 | +1.0% | $526 / Sq Ft |
| 01/22/2025 01/22/25 | For Sale | $1,599,000 | +146.0% | $521 / Sq Ft |
| 02/05/2024 02/05/24 | Sold | $650,000 | -13.9% | $250 / Sq Ft |
| 12/20/2023 12/20/23 | Price Changed | $755,000 | +6.3% | $291 / Sq Ft |
| 12/20/2023 12/20/23 | Pending | -- | -- | -- |
| 12/20/2023 12/20/23 | Price Changed | $710,000 | -6.0% | $273 / Sq Ft |
| 10/29/2023 10/29/23 | For Sale | $755,000 | -- | $291 / Sq Ft |
Tax History
| Year | Tax Paid | Tax Assessment Tax Assessment Total Assessment is a certain percentage of the fair market value that is determined by local assessors to be the total taxable value of land and additions on the property. | Land | Improvement |
|---|---|---|---|---|
| 2024 | $2,817 | $867,620 | $511,900 | $355,720 |
| 2023 | $2,775 | $823,480 | $481,920 | $341,560 |
| 2022 | $2,742 | $744,900 | $436,680 | $308,220 |
| 2021 | $2,621 | $728,710 | $430,260 | $298,450 |
| 2020 | $2,499 | $701,640 | $422,580 | $279,060 |
| 2019 | $2,384 | $675,550 | $408,360 | $267,190 |
| 2018 | $2,276 | $659,510 | $0 | $0 |
| 2017 | $2,073 | $575,530 | $0 | $0 |
| 2016 | $1,887 | $523,810 | $0 | $0 |
| 2015 | $1,717 | $497,490 | $0 | $0 |
| 2014 | $1,565 | $445,640 | $0 | $0 |
Mortgage History
| Date | Status | Loan Amount | Loan Type |
|---|---|---|---|
| Open | $1,292,000 | New Conventional | |
| Previous Owner | $475,000 | Construction | |
| Previous Owner | $938,250 | Reverse Mortgage Home Equity Conversion Mortgage | |
| Previous Owner | $888,000 | Reverse Mortgage Home Equity Conversion Mortgage | |
| Previous Owner | $938,250 | Reverse Mortgage Home Equity Conversion Mortgage | |
| Previous Owner | $469,343 | Reverse Mortgage Home Equity Conversion Mortgage |
Deed History
| Date | Type | Sale Price | Title Company |
|---|---|---|---|
| Deed | $1,615,000 | None Listed On Document | |
| Deed | $650,000 | Millennium Title |
Similar Homes in Washington, DC
Source: Bright MLS
MLS Number: DCDC2174290
APN: 2804-0117
- 1323 Ingraham St NW
- 1325 Ingraham St NW
- 5200 13th St NW
- 5308 13th St NW
- 1307 Gallatin St NW
- 1217 Ingraham St NW
- 1317 Gallatin St NW
- 5407 13th St NW
- 5230 Georgia Ave NW Unit 402
- 1132 Jefferson St NW
- 5310 14th St NW
- 1400 Hamilton St NW
- 1406 Ingraham St NW
- 1355 Kennedy St NW
- 5408 Illinois Ave NW
- 5236 Illinois Ave NW
- 1318 Longfellow St NW
- 1301 Longfellow St NW Unit 310
- 1307 Longfellow St NW Unit 11
- 1307 Longfellow St NW Unit 10

