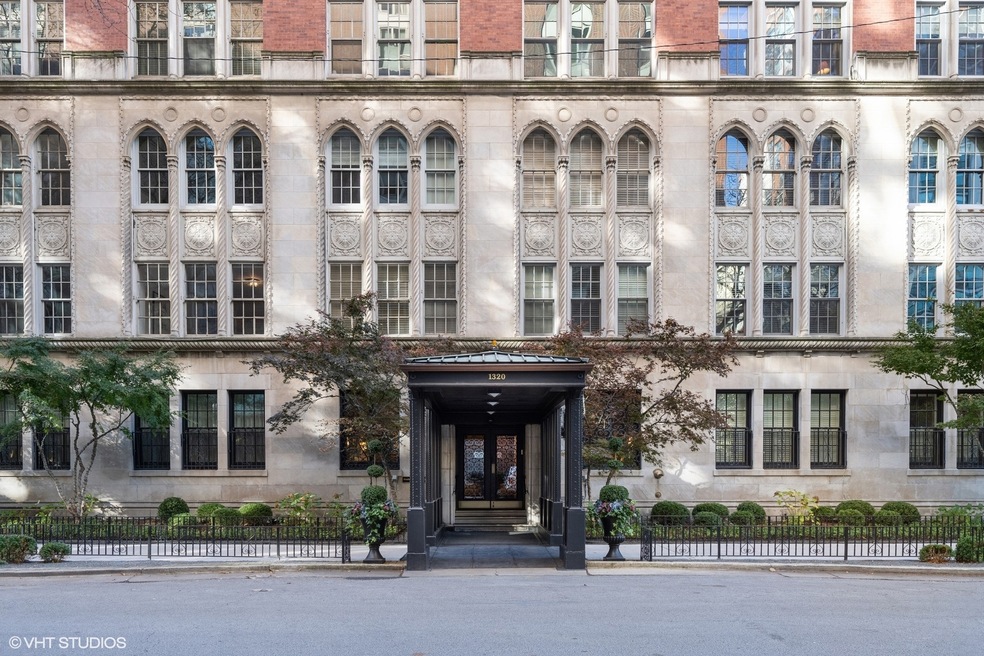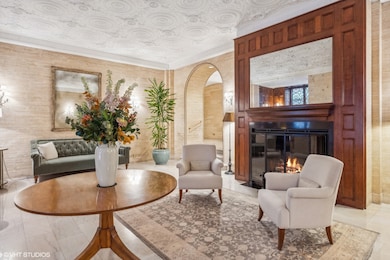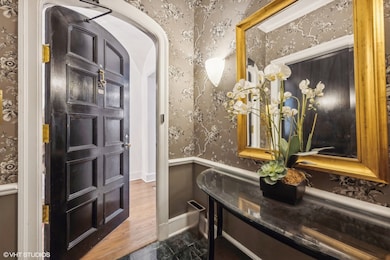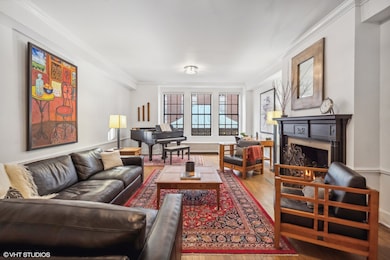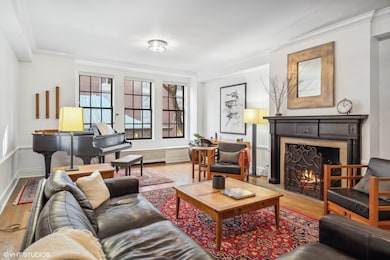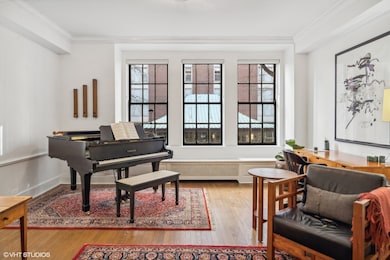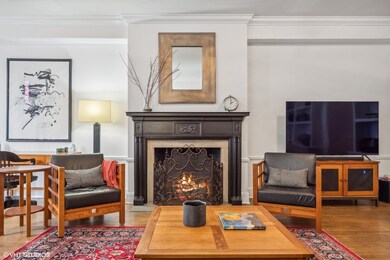
1320 N State Pkwy Unit 2B Chicago, IL 60610
Gold Coast NeighborhoodHighlights
- Doorman
- 5-minute walk to Clark/Division Station
- Wood Flooring
- Lincoln Park High School Rated A
- Fitness Center
- 3-minute walk to Goudy (William) Square Park
About This Home
As of February 2025Gorgeous 2400 SQFT vintage residence in a quiet, boutique building on tree-lined State Parkway in the heart of Chicago's Gold Coast neighborhood. This home has recently been tastefully updated with a modern kitchen and baths yet maintains its vintage charm. An elegant entry foyer welcomes you home with arched doorways, coved ceilings, and a gallery perfect for displaying an art collection. A gracious formal living room features a gas fireplace, a wall of built-ins, and enjoys natural light through large windows overlooking State Parkway. Conveniently located between the kitchen and the gallery, providing the ideal space to entertain. The recently renovated kitchen features new cabinetry, quartz countertops, Dacor, Fischer & Paykel, and Bosch appliances, subway tile backsplash, and a butler's pantry. The oversized primary suite has a sitting "nook" in a bay window and a newly renovated en suite bath. A large second bedroom with built-ins features a new ensuite bath. The third bedroom is located just off the kitchen and could also be used as a family room, den, or office. It has a fully renovated dedicated bath. Central air conditioning and in unit washer and dryer. Pet friendly building. Heated valet parking in garage across street for $345/month/car. The assessment includes heat, garbage, recycling, (collected outside your back door every few hours) highspeed internet and 2 cable TV boxes (HBO included), 24 doorman & security, 24-hour engineer, receiving room for mail & packages, daily mail delivered to your private elevator lobby, landscaping, snow removal and window washing quarterly. The building has a full-sized gym with state-of-the-art exercise equipment (including Peloton), as well as party or club room with kitchen and lounge adjacent to outdoor patio garden with gas grills and a basketball hoop. Just steps away from Latin and Ogden School, beaches, historic Gold Coast, Mag Mile, and Lincoln Park.
Last Agent to Sell the Property
@properties Christie's International Real Estate License #475123706

Property Details
Home Type
- Co-Op
Est. Annual Taxes
- $13,246
Year Built
- Built in 1927
HOA Fees
- $4,237 Monthly HOA Fees
Parking
- 1 Car Detached Garage
- Leased Parking
Home Design
- Brick Exterior Construction
Interior Spaces
- 2,400 Sq Ft Home
- Built-In Features
- Bookcases
- Gas Log Fireplace
- Entrance Foyer
- Family Room
- Living Room with Fireplace
- Sitting Room
- Formal Dining Room
- Home Gym
- Home Security System
Kitchen
- Range
- Microwave
- Dishwasher
Flooring
- Wood
- Carpet
- Ceramic Tile
Bedrooms and Bathrooms
- 3 Bedrooms
- 3 Potential Bedrooms
- Walk-In Closet
- 3 Full Bathrooms
Laundry
- Laundry Room
- Dryer
- Washer
Utilities
- SpacePak Central Air
- Heating System Uses Steam
- Lake Michigan Water
- Cable TV Available
Community Details
Overview
- Association fees include heat, water, insurance, doorman, tv/cable, exercise facilities, exterior maintenance, lawn care, scavenger, snow removal, internet
- 40 Units
- Kari Girdick Association, Phone Number (312) 266-0280
- High-Rise Condominium
- Property managed by On site manager
- 14-Story Property
Amenities
- Doorman
- Service Elevator
- Lobby
- Package Room
- Community Storage Space
- Elevator
Recreation
- Fitness Center
- Bike Trail
Pet Policy
- Limit on the number of pets
- Pet Size Limit
- Dogs and Cats Allowed
Security
- Resident Manager or Management On Site
Map
Home Values in the Area
Average Home Value in this Area
Property History
| Date | Event | Price | Change | Sq Ft Price |
|---|---|---|---|---|
| 02/28/2025 02/28/25 | Sold | $585,000 | -1.7% | $244 / Sq Ft |
| 12/20/2024 12/20/24 | For Sale | $595,000 | +70.0% | $248 / Sq Ft |
| 12/16/2024 12/16/24 | Pending | -- | -- | -- |
| 06/05/2023 06/05/23 | Sold | $350,000 | -11.4% | $146 / Sq Ft |
| 03/26/2023 03/26/23 | Pending | -- | -- | -- |
| 02/07/2023 02/07/23 | For Sale | $395,000 | -- | $165 / Sq Ft |
Similar Homes in Chicago, IL
Source: Midwest Real Estate Data (MRED)
MLS Number: 12209130
- 1325 N State Pkwy Unit 11F
- 1320 N State Pkwy Unit 2A
- 1320 N State Pkwy Unit 14-15CD
- 20 E Goethe St Unit 203
- 20 E Goethe St Unit 104
- 1300 N State Pkwy Unit 701
- 1330 N State Pkwy Unit 1
- 1340 N State Pkwy Unit 4N
- 1300 N Astor St Unit 8C
- 1300 N Astor St Unit 6B
- 1301 N Dearborn St Unit 1201-2
- 1301 N Dearborn St Unit 802
- 1255 N State Pkwy Unit 2D
- 1339 N Dearborn St Unit 14H
- 1339 N Dearborn St Unit 11B
- 1339 N Dearborn St Unit 3G
- 1339 N Dearborn St Unit 2B
- 1339 N Dearborn St Unit 5C
- 1301 N Dearborn Pkwy Unit 1306
- 1260 N Astor St Unit 3
