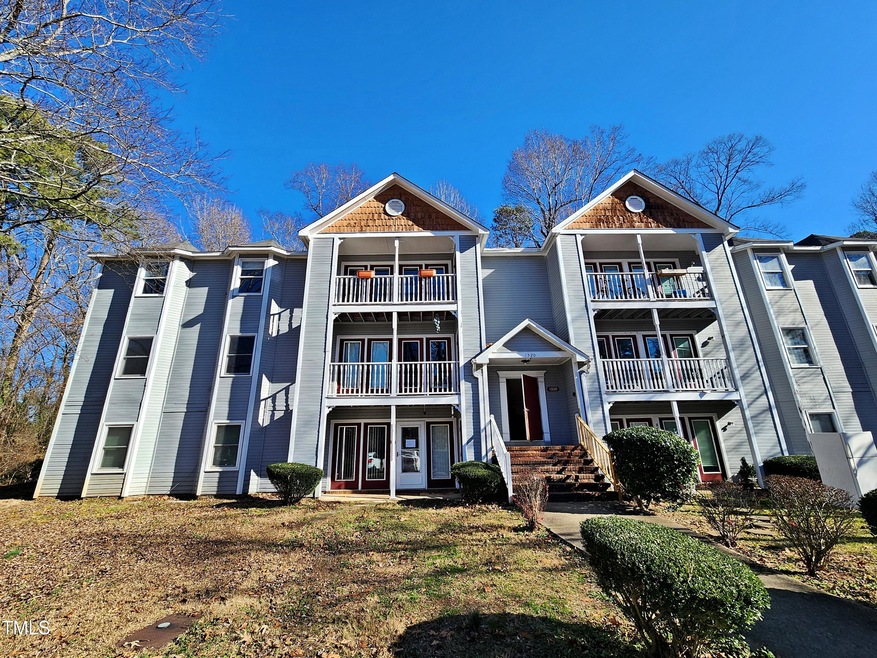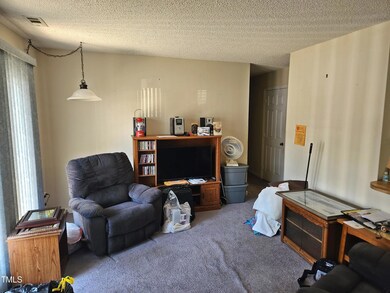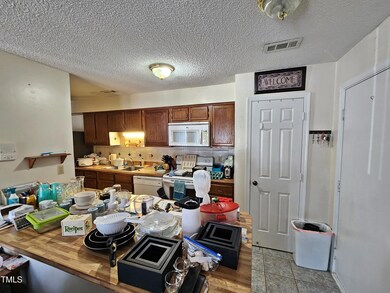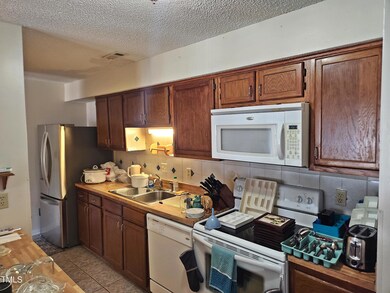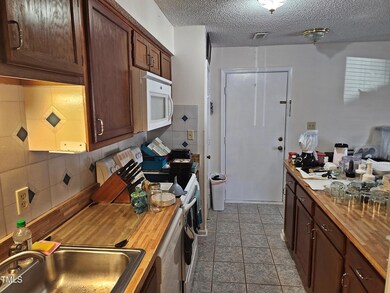
1320 Park Glen Dr Unit 103 Raleigh, NC 27610
Belvedere Park NeighborhoodHighlights
- Traditional Architecture
- Covered patio or porch
- Kitchen Island
- Underwood Magnet Elementary School Rated A
- Separate Shower in Primary Bathroom
- Landscaped
About This Home
As of February 2025Great opportunity for first time buyers or empty nesters looking to downsize! 2 bedroom, 2 bathroom condo with kitchen and living room. Ground level with easy access via the main entrance, or direct access to the unit via the patio. Located approximately 10 minutes to downtown Raleigh and 10 minutes from North Hills. Lots of potential in this property. Come check it out!
Last Agent to Sell the Property
Referral Realty US LLC Brokerage Email: peter@referralrealtygrp.com License #160822
Property Details
Home Type
- Condominium
Est. Annual Taxes
- $1,192
Year Built
- Built in 1985
HOA Fees
Home Design
- Traditional Architecture
- Slab Foundation
- Shingle Roof
- Vinyl Siding
Interior Spaces
- 900 Sq Ft Home
- 1-Story Property
- Combination Dining and Living Room
- Laundry in unit
Kitchen
- Range
- Microwave
- Dishwasher
- Kitchen Island
Flooring
- Carpet
- Vinyl
Bedrooms and Bathrooms
- 2 Bedrooms
- 2 Full Bathrooms
- Primary bathroom on main floor
- Separate Shower in Primary Bathroom
- Bathtub with Shower
Parking
- 2 Parking Spaces
- Paved Parking
- 2 Open Parking Spaces
- Parking Lot
Schools
- Underwood Elementary School
- Martin Middle School
- Enloe High School
Utilities
- Forced Air Heating and Cooling System
- Heat Pump System
Additional Features
- Covered patio or porch
- Landscaped
Community Details
- Association fees include insurance, sewer, trash, water
- Associa Hrw Management Association, Phone Number (919) 787-9000
- Park Glen Subdivision
- Maintained Community
Listing and Financial Details
- Assessor Parcel Number 1714663131
Map
Home Values in the Area
Average Home Value in this Area
Property History
| Date | Event | Price | Change | Sq Ft Price |
|---|---|---|---|---|
| 02/11/2025 02/11/25 | Sold | $109,900 | 0.0% | $122 / Sq Ft |
| 01/22/2025 01/22/25 | Pending | -- | -- | -- |
| 01/03/2025 01/03/25 | For Sale | $109,900 | -- | $122 / Sq Ft |
Tax History
| Year | Tax Paid | Tax Assessment Tax Assessment Total Assessment is a certain percentage of the fair market value that is determined by local assessors to be the total taxable value of land and additions on the property. | Land | Improvement |
|---|---|---|---|---|
| 2024 | $1,258 | $142,557 | $0 | $142,557 |
| 2023 | $627 | $55,655 | $0 | $55,655 |
| 2022 | $584 | $55,655 | $0 | $55,655 |
| 2021 | $562 | $55,655 | $0 | $55,655 |
| 2020 | $552 | $55,655 | $0 | $55,655 |
| 2019 | $433 | $35,656 | $0 | $35,656 |
| 2018 | $0 | $35,656 | $0 | $35,656 |
| 2017 | $0 | $35,656 | $0 | $35,656 |
| 2016 | $0 | $35,656 | $0 | $35,656 |
| 2015 | -- | $57,740 | $0 | $57,740 |
| 2014 | -- | $57,740 | $0 | $57,740 |
Mortgage History
| Date | Status | Loan Amount | Loan Type |
|---|---|---|---|
| Previous Owner | $54,800 | Credit Line Revolving | |
| Previous Owner | $57,200 | VA |
Deed History
| Date | Type | Sale Price | Title Company |
|---|---|---|---|
| Warranty Deed | $105,000 | None Available | |
| Warranty Deed | $55,000 | None Available | |
| Warranty Deed | $56,500 | -- |
Similar Home in Raleigh, NC
Source: Doorify MLS
MLS Number: 10069084
APN: 1714.11-66-3131-007
- 861 Dalewood Dr
- 2225 Millbank Village Ct Unit 101
- 2201 Millbank Village Ct Unit 101
- 1116 Holburn Place
- 2201 Valiant St
- 2114 Woodview Dr
- 2128 Watkins St
- 1012 Addison Place
- 2330 Glascock St
- 1016 Addison Place
- 2325 Sheffield Rd Unit 102
- 1105 Glascock St Unit 102
- 1000 Addison Place Unit 102
- 1000 Addison Place Unit 101
- 1817 Rankin St
- 829 Colleton Rd
- 1004 Helms Place
- 406 Columbia Dr
- 705 Hartford Rd
- 704 N King Charles Rd
