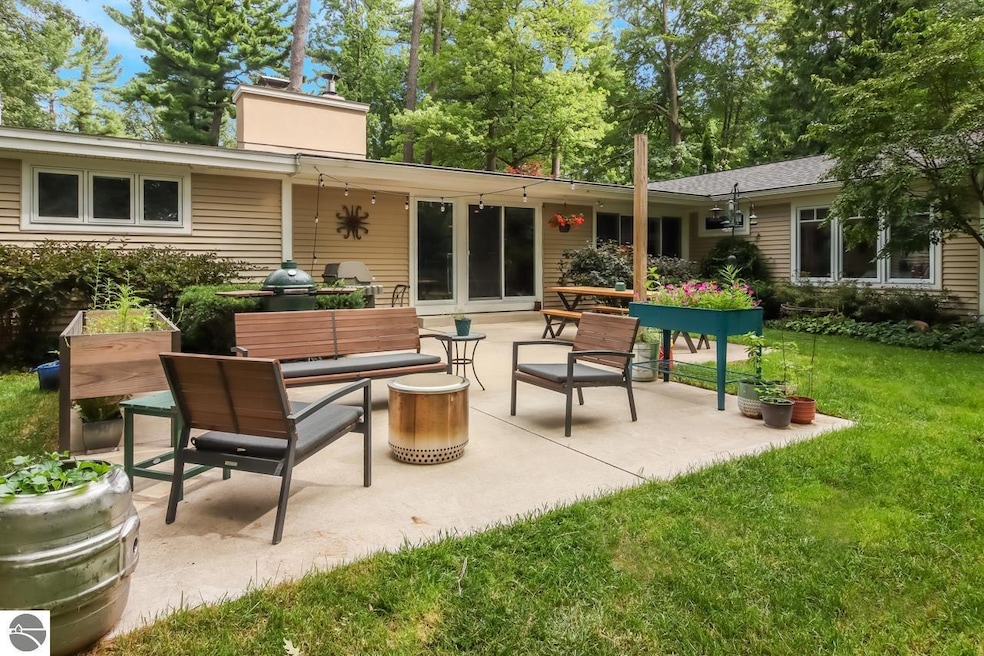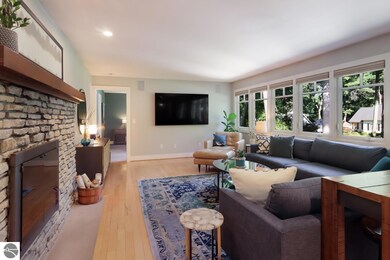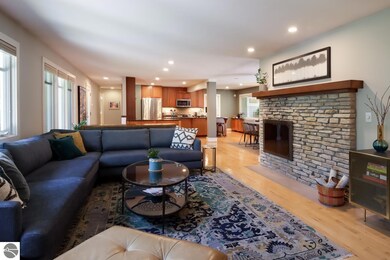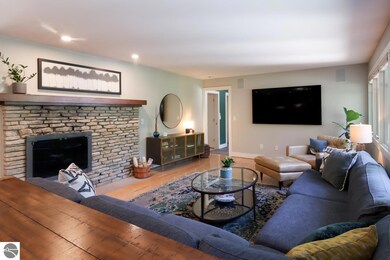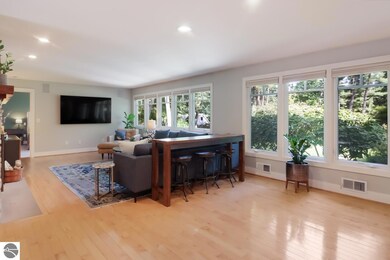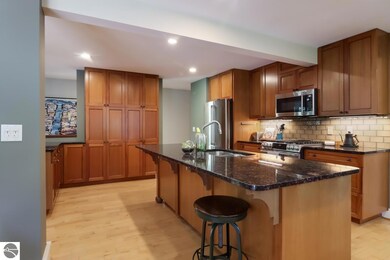
1320 Peninsula Ct Traverse City, MI 49686
Highlights
- Wooded Lot
- Great Room
- Mud Room
- Central High School Rated A-
- Granite Countertops
- Covered patio or porch
About This Home
As of September 2023Base of Old Mission Peninsula this totally updated home is located on a quiet, tree lined Cul-de-sac with Bryant Park and West Bay just at the end of the street. Centrally located within short walking distance to downtown Traverse City, Central High School, Eastern Elementary and the Civic Center. Featuring 4 bedrooms, 3 ½ baths, open floor plan, large cherry kitchen with granite countertops, built-in pantry cabinetry, newer stainless steel appliances (2019), custom wet bar with wine and beverage refrigerators, natural gas stone fireplace, newer HVAC & A/C (2017), new roof (2021), wood floors, primary suite with a huge walk-in closet (9’ x 10’), large primary bath with freestanding tub, guest suite with private attached bath, large dining room, fenced in private backyard with large patio, beautifully landscaped, irrigation system, lots of windows letting in a natural light, garden shed, and TONS of storage. This is wonderful in-town home that is perfect for entertaining inside and out!!
Home Details
Home Type
- Single Family
Est. Annual Taxes
- $11,246
Year Built
- Built in 1955
Lot Details
- 0.35 Acre Lot
- Lot Dimensions are 100x150x100x150
- Cul-De-Sac
- Landscaped
- Level Lot
- Sprinkler System
- Wooded Lot
- The community has rules related to zoning restrictions
Home Design
- Block Foundation
- Frame Construction
- Asphalt Roof
- Vinyl Siding
Interior Spaces
- 2,877 Sq Ft Home
- 1-Story Property
- Ceiling Fan
- Gas Fireplace
- Blinds
- Rods
- Mud Room
- Entrance Foyer
- Great Room
- Formal Dining Room
Kitchen
- Oven or Range
- Microwave
- Dishwasher
- Kitchen Island
- Granite Countertops
- Disposal
Bedrooms and Bathrooms
- 4 Bedrooms
- Walk-In Closet
Basement
- Partial Basement
- Crawl Space
Parking
- 2 Car Attached Garage
- Garage Door Opener
- Private Driveway
- Drive Under Main Level
Eco-Friendly Details
- Energy-Efficient Windows with Low Emissivity
Outdoor Features
- Covered patio or porch
- Shed
- Rain Gutters
Utilities
- Forced Air Heating and Cooling System
- Humidifier
- Natural Gas Water Heater
- Cable TV Available
Community Details
- Peninsula Court Community
Map
Home Values in the Area
Average Home Value in this Area
Property History
| Date | Event | Price | Change | Sq Ft Price |
|---|---|---|---|---|
| 09/27/2023 09/27/23 | Sold | $791,000 | +5.6% | $275 / Sq Ft |
| 09/01/2023 09/01/23 | Pending | -- | -- | -- |
| 08/25/2023 08/25/23 | For Sale | $749,000 | +47.2% | $260 / Sq Ft |
| 07/27/2018 07/27/18 | Sold | $509,000 | -5.6% | $177 / Sq Ft |
| 05/23/2018 05/23/18 | For Sale | $539,000 | -- | $187 / Sq Ft |
Tax History
| Year | Tax Paid | Tax Assessment Tax Assessment Total Assessment is a certain percentage of the fair market value that is determined by local assessors to be the total taxable value of land and additions on the property. | Land | Improvement |
|---|---|---|---|---|
| 2024 | $11,246 | $338,300 | $0 | $0 |
| 2023 | $7,892 | $255,500 | $0 | $0 |
| 2022 | $7,892 | $271,100 | $0 | $0 |
| 2021 | $7,732 | $255,500 | $0 | $0 |
| 2020 | $7,659 | $240,900 | $0 | $0 |
| 2019 | $11,277 | $201,500 | $0 | $0 |
| 2018 | $4,612 | $150,300 | $0 | $0 |
| 2017 | -- | $146,800 | $0 | $0 |
| 2016 | -- | $136,600 | $0 | $0 |
| 2014 | -- | $122,900 | $0 | $0 |
| 2012 | -- | $122,400 | $0 | $0 |
Deed History
| Date | Type | Sale Price | Title Company |
|---|---|---|---|
| Deed | $791,000 | -- | |
| Grant Deed | $509,000 | -- | |
| Deed | $100 | -- | |
| Deed | $193,000 | -- | |
| Deed | $142,000 | -- |
Similar Homes in Traverse City, MI
Source: Northern Great Lakes REALTORS® MLS
MLS Number: 1914971
APN: 51-810-011-00
- 1242 Randall Ct
- 129 Fair St Unit 10
- 1054-1060 E Front St
- 217 Fair St Unit 4
- 1040 E Front St
- 1037 E State St
- 1036 E State St
- 1026-1028 E Front St
- 841 E Front St
- 634 Sheridan Rd
- 914 E Front St Unit 12
- 914 E Front St Unit 6
- 325 Hamilton St
- 1700 Indian Woods Dr
- 902 E State St
- 1143 E Eighth St Unit 6
- 1141 E Eighth St Unit 1
- 414 Davis St
- 895 Washington St
- 1330 N Orchard Dr
