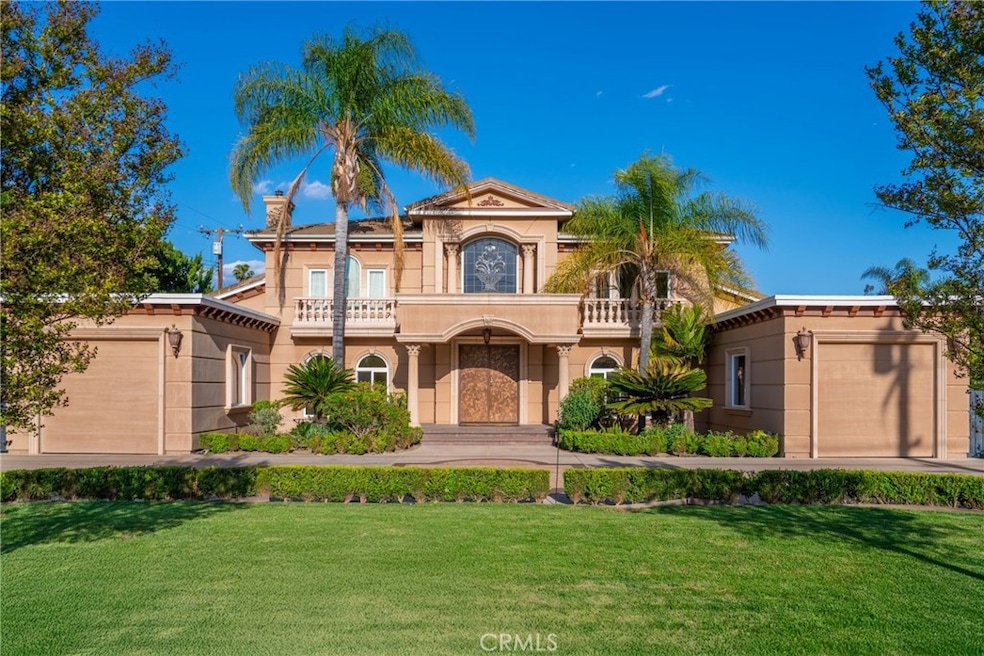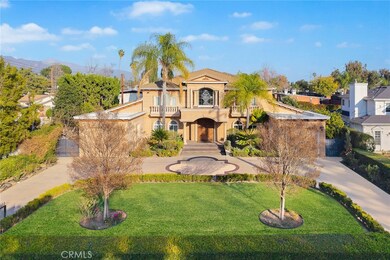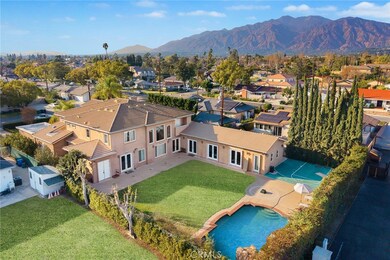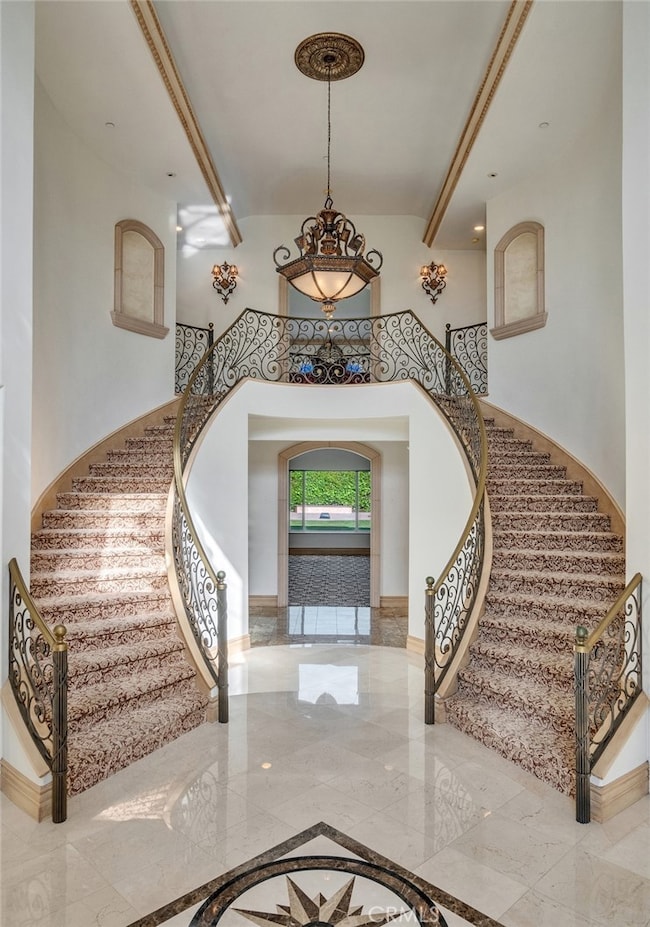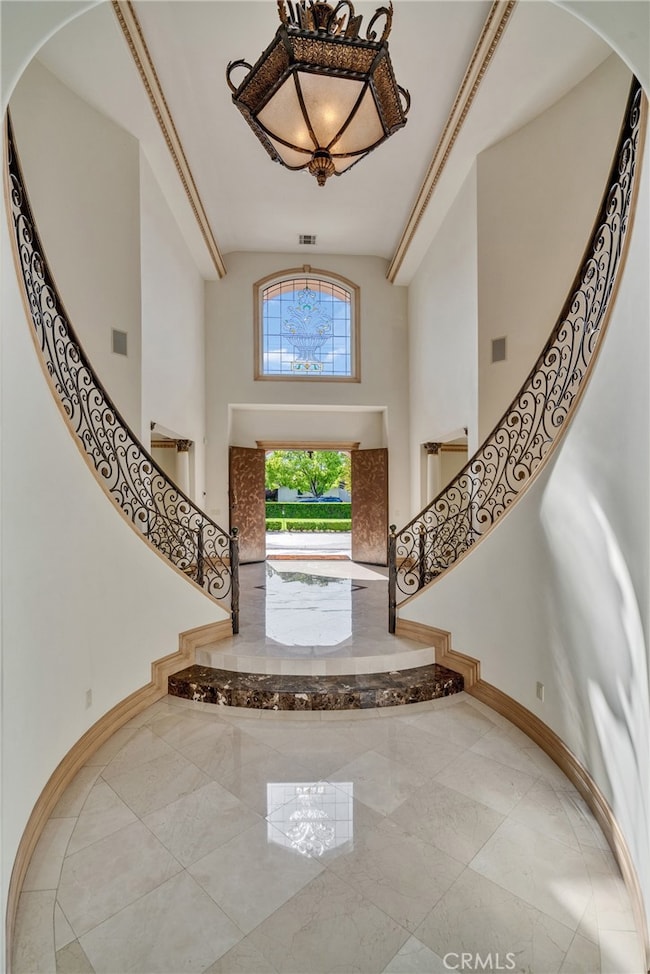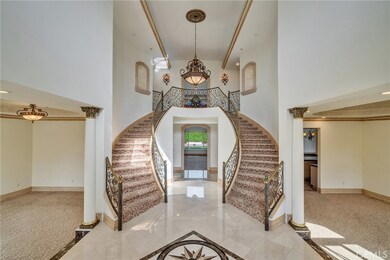1320 S 6th Ave Arcadia, CA 91006
Highlights
- Private Pool
- Primary Bedroom Suite
- No HOA
- Camino Grove Elementary School Rated A
- Main Floor Primary Bedroom
- 1-minute walk to Camino Grove Park
About This Home
Welcome to this extraordinary estate nestled in the heart of Arcadia! This magnificent residence offers 5 bedrooms and 6 bathrooms spread across 6,945 square feet of elegant living space. As you enter, you’ll be greeted by a grand double helix staircase and soaring ceilings in the entryway, leading to a spacious living room and formal dining area—ideal for hosting guests.The expansive family room is perfect for relaxation, featuring French doors that open to the backyard oasis. The outdoor space includes a fresh sparkling swimming pool and a private basketball court, set on a lush, flat lot spanning over 20,000 square feet. A about 1,000 square foot guest house is an added bonus, on the main level, you’ll find a luxurious suite for added convenience. Upstairs, the master suite is a true retreat with ample space and a beautifully designed bathroom. Additionally, there is one more suite and two bedrooms that share a well-appointed bathroom.The property features a circular driveway, a 3-car garage, and meticulously maintained landscaping with a private gate, ensuring both privacy and curb appeal.This home combines luxurious living with ample space for entertainment, all in a prime location in Arcadia.
Home Details
Home Type
- Single Family
Est. Annual Taxes
- $18,259
Year Built
- Built in 2002
Lot Details
- 0.48 Acre Lot
- Density is up to 1 Unit/Acre
- Property is zoned ARR1YY
Parking
- 3 Car Attached Garage
Interior Spaces
- 6,945 Sq Ft Home
- 2-Story Property
- Separate Family Room
- Living Room with Fireplace
- Home Office
- Library
- Neighborhood Views
- Laundry Room
Bedrooms and Bathrooms
- 5 Bedrooms | 1 Primary Bedroom on Main
- Primary Bedroom Suite
- Walk-In Closet
Additional Features
- Private Pool
- Central Heating and Cooling System
Listing and Financial Details
- Security Deposit $18,800
- 12-Month Minimum Lease Term
- Available 4/8/25
- Tax Lot 61
- Tax Tract Number 808
- Assessor Parcel Number 5780012007
Community Details
Overview
- No Home Owners Association
Recreation
- Park
Pet Policy
- Pet Size Limit
- Pet Deposit $500
Map
Source: California Regional Multiple Listing Service (CRMLS)
MLS Number: WS25076530
APN: 5780-012-007
- 1321 S Eighth Ave
- 1332 S 4th Ave
- 1114 S 6th Ave
- 519 Connie Rae Way
- 1020 S 5th Ave
- 1100 S 4th Ave
- 706 E Winnie Way
- 312 E Camino Real Ave
- 2411 Doolittle Ave
- 811 E Norman Ave
- 2433 Doolittle Ave
- 910 S 5th Ave
- 1025 El Sur Ave
- 1327 S 2nd Ave
- 1101 E Camino Real Ave
- 1849 10th Ave
- 1721 S 3rd Ave
- 1839 10th Ave Unit B
- 1827 10th Ave
- 1111 El Norte Ave
