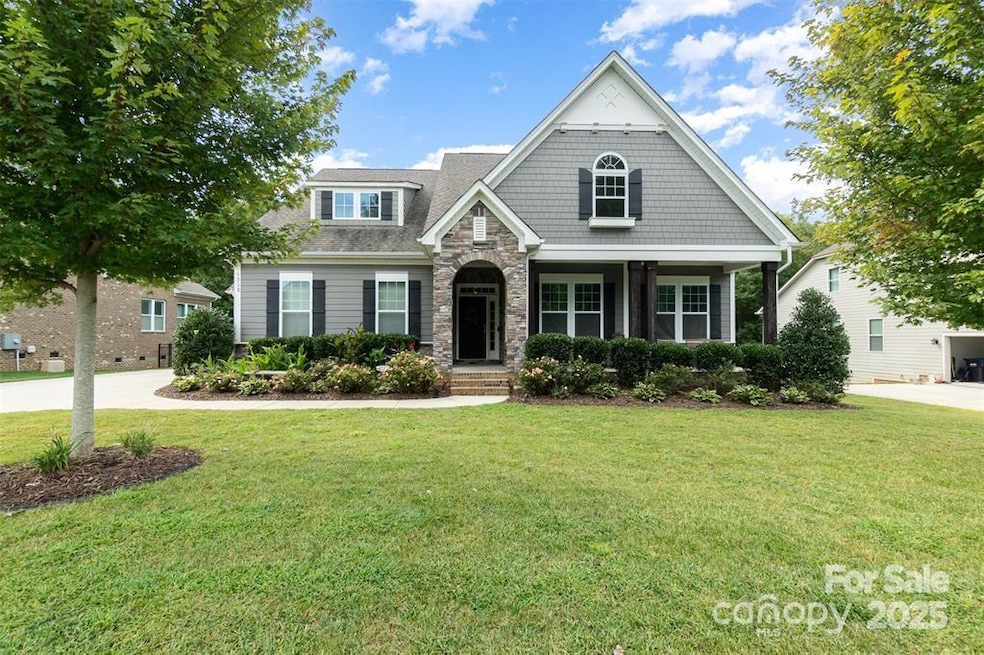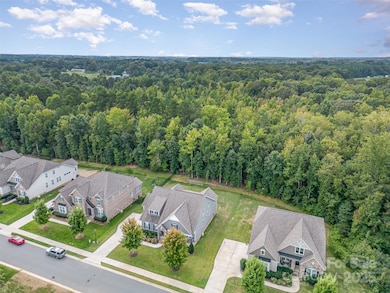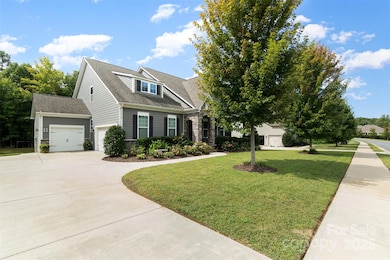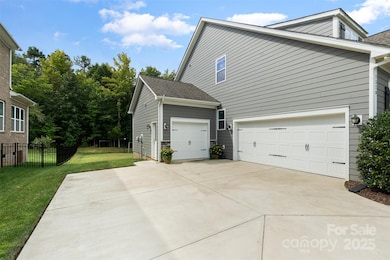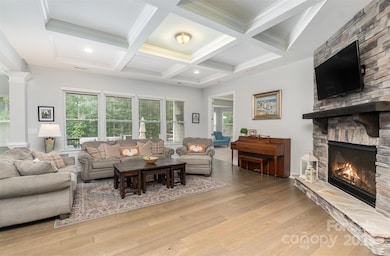
1320 Torrens Dr Wesley Chapel, NC 28110
Estimated payment $4,964/month
Highlights
- Open Floorplan
- Deck
- Pond
- Wesley Chapel Elementary School Rated A
- Private Lot
- Wood Flooring
About This Home
Stunning Bonterra Home in Coveted Adelaide Estates! Award Winning Weddington Schools! Designed for modern living, this home offers an incredible floor plan filled with elegant features and thoughtful upgrades.
From the charming rocking chair front porch, step into a welcoming foyer which flows seamlessly into the open-concept living area, perfect for relaxation and entertaining. Gourmet kitchen features a spacious island with high-end stainless steel appliances and opens to a cozy breakfast area that leads to a relaxing covered back deck, ideal for outdoor dining or unwinding.
Three large bedrooms on the main level, including a luxurious primary suite with a spa-like ensuite bathroom and oversized walk-in closet. The secondary bedrooms also offer walk-in closet space.
Upstairs has a massive bedroom with ensuite bath, perfect for guests or private retreat. Dedicated movie room equipped with theater-style seating, the ultimate space for movie nights or game days. 3-car garage.
Listing Agent
Coldwell Banker Realty Brokerage Email: ZannHawkins@gmail.com License #277526

Home Details
Home Type
- Single Family
Est. Annual Taxes
- $3,625
Year Built
- Built in 2017
Lot Details
- Private Lot
- Irrigation
- Property is zoned AJ0
HOA Fees
- $58 Monthly HOA Fees
Parking
- 3 Car Attached Garage
- Front Facing Garage
- Garage Door Opener
- Driveway
Home Design
- Stone Veneer
Interior Spaces
- 2-Story Property
- Open Floorplan
- Built-In Features
- Family Room with Fireplace
- Crawl Space
- Laundry Room
Kitchen
- Oven
- Gas Cooktop
- Range Hood
- Dishwasher
- Kitchen Island
- Disposal
Flooring
- Wood
- Tile
Bedrooms and Bathrooms
- Split Bedroom Floorplan
- Walk-In Closet
- 3 Full Bathrooms
- Garden Bath
Outdoor Features
- Pond
- Deck
- Covered patio or porch
Schools
- Wesley Chapel Elementary School
- Weddington Middle School
- Weddington High School
Utilities
- Forced Air Heating and Cooling System
- Cable TV Available
Community Details
- Braesal Management Association, Phone Number (704) 847-3507
- Built by Bonterra
- Adelaide Estates Subdivision, Somerset E Floorplan
- Mandatory home owners association
Listing and Financial Details
- Assessor Parcel Number 06-006-252
Map
Home Values in the Area
Average Home Value in this Area
Tax History
| Year | Tax Paid | Tax Assessment Tax Assessment Total Assessment is a certain percentage of the fair market value that is determined by local assessors to be the total taxable value of land and additions on the property. | Land | Improvement |
|---|---|---|---|---|
| 2024 | $3,625 | $562,600 | $99,000 | $463,600 |
| 2023 | $3,592 | $562,600 | $99,000 | $463,600 |
| 2022 | $3,592 | $562,600 | $99,000 | $463,600 |
| 2021 | $3,584 | $562,600 | $99,000 | $463,600 |
| 2020 | $3,584 | $337,800 | $64,000 | $273,800 |
| 2019 | $2,589 | $337,800 | $64,000 | $273,800 |
| 2018 | $2,577 | $336,300 | $64,000 | $272,300 |
| 2017 | $0 | $0 | $0 | $0 |
Property History
| Date | Event | Price | Change | Sq Ft Price |
|---|---|---|---|---|
| 04/08/2025 04/08/25 | Price Changed | $824,900 | -1.8% | $233 / Sq Ft |
| 04/01/2025 04/01/25 | Price Changed | $839,900 | -1.2% | $237 / Sq Ft |
| 02/06/2025 02/06/25 | For Sale | $849,900 | +16.9% | $240 / Sq Ft |
| 10/06/2022 10/06/22 | Sold | $727,000 | -3.1% | $208 / Sq Ft |
| 07/27/2022 07/27/22 | Pending | -- | -- | -- |
| 07/09/2022 07/09/22 | For Sale | $750,000 | +70.5% | $214 / Sq Ft |
| 03/20/2018 03/20/18 | Sold | $439,900 | -0.6% | $145 / Sq Ft |
| 02/22/2018 02/22/18 | Pending | -- | -- | -- |
| 07/26/2017 07/26/17 | For Sale | $442,689 | -- | $146 / Sq Ft |
Deed History
| Date | Type | Sale Price | Title Company |
|---|---|---|---|
| Warranty Deed | $727,000 | Attorneys Title | |
| Warranty Deed | $440,000 | None Available |
Mortgage History
| Date | Status | Loan Amount | Loan Type |
|---|---|---|---|
| Open | $475,000 | New Conventional | |
| Previous Owner | $409,000 | New Conventional | |
| Previous Owner | $426,703 | New Conventional |
Similar Homes in the area
Source: Canopy MLS (Canopy Realtor® Association)
MLS Number: 4220427
APN: 06-006-252
- 1022 Torrens Dr
- 618 Circle Trace Rd
- 625 Circle Trace Rd
- 809 Circle Trace Rd
- 1000 Potters Bluff Rd
- 6000 Embassy Ct
- 6043 Waldorf Ave
- 5916 Meadowmere Dr
- 3907 Voltaire Dr
- 3033 Eastcott Ave
- 1031 Seven Sisters Ave
- 1025 Lake Como Dr
- 1028 Seven Sisters Ave
- 116 Jim Parker Rd
- 1039 Rabbit Hill Ln
- 1043 Rabbit Hill Ln
- 417 Galesburg Dr
- 1047 Rabbit Hill Ln
- 504 Galesburg Dr
- 514 Galesburg Dr
