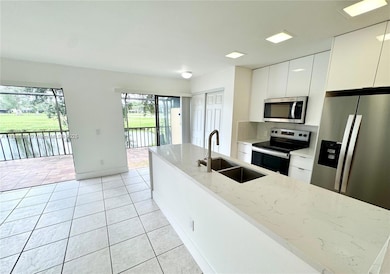
1320 W Golfview Dr Pembroke Pines, FL 33026
Pembroke Lakes NeighborhoodEstimated payment $3,543/month
Highlights
- Lake Front
- Canal Width 1-80 Feet
- Community Pool
- Pembroke Lakes Elementary School Rated A
- Clubhouse
- Tennis Courts
About This Home
Welcome to your dream home! This beautifully updated 3-bedroom, 2 1/2 bath townhouse boasts a brand-new kitchen featuring new modern appliances and sleek finishes, new ac and brand new roof. Nothing to do but enjoy! The open-concept living space is filled with natural light, creating a warm and inviting atmosphere. Step outside to enjoy breathtaking views from your private screened porch, ideal for morning coffee or evening relaxation. Located in a great community, you'll have access to fantastic amenities including a brand new sparkling pool all just moments from your door. Conveniently situated near shopping, dining, and entertainment, this townhouse combines comfort and convenience. Don't miss your chance to live in this gem—schedule a showing today! Easy to show, fast approval!
Townhouse Details
Home Type
- Townhome
Est. Annual Taxes
- $6,881
Year Built
- Built in 1980
HOA Fees
- $125 Monthly HOA Fees
Property Views
- Lake
- Canal
Home Design
- Garden Apartment
- Concrete Block And Stucco Construction
Interior Spaces
- 1,672 Sq Ft Home
- 1-Story Property
- Awning
- Family Room
- Ceramic Tile Flooring
Kitchen
- Electric Range
- Dishwasher
- Trash Compactor
Bedrooms and Bathrooms
- 3 Bedrooms
Laundry
- Dryer
- Washer
Parking
- 2 Car Parking Spaces
- Assigned Parking
Schools
- Pembroke Lakes Elementary School
- Walter C. Young Middle School
- Flanagan;Charls High School
Utilities
- Central Heating and Cooling System
- Electric Water Heater
Additional Features
- Canal Width 1-80 Feet
- Lake Front
Listing and Financial Details
- Assessor Parcel Number 514107081000
Community Details
Overview
- Villas Central Condos
- Everglades Sugar & Land C Subdivision
Amenities
- Clubhouse
Recreation
- Tennis Courts
- Community Pool
Pet Policy
- Breed Restrictions
Map
Home Values in the Area
Average Home Value in this Area
Tax History
| Year | Tax Paid | Tax Assessment Tax Assessment Total Assessment is a certain percentage of the fair market value that is determined by local assessors to be the total taxable value of land and additions on the property. | Land | Improvement |
|---|---|---|---|---|
| 2025 | $6,881 | $339,910 | $26,690 | $313,220 |
| 2024 | $6,687 | $339,910 | $26,690 | $313,220 |
| 2023 | $6,687 | $327,580 | $0 | $0 |
| 2022 | $6,121 | $297,800 | $0 | $0 |
| 2021 | $5,515 | $270,730 | $26,690 | $244,040 |
| 2020 | $5,274 | $256,820 | $26,690 | $230,130 |
| 2019 | $4,916 | $241,560 | $26,690 | $214,870 |
| 2018 | $4,378 | $212,390 | $26,690 | $185,700 |
| 2017 | $4,190 | $197,420 | $0 | $0 |
| 2016 | $3,917 | $179,480 | $0 | $0 |
| 2015 | $3,648 | $163,170 | $0 | $0 |
| 2014 | $3,321 | $148,340 | $0 | $0 |
| 2013 | -- | $124,300 | $24,640 | $99,660 |
Property History
| Date | Event | Price | Change | Sq Ft Price |
|---|---|---|---|---|
| 02/28/2025 02/28/25 | Price Changed | $3,099 | 0.0% | $2 / Sq Ft |
| 02/06/2025 02/06/25 | For Sale | $509,900 | 0.0% | $305 / Sq Ft |
| 10/26/2024 10/26/24 | For Rent | $3,200 | +77.8% | -- |
| 07/07/2015 07/07/15 | For Rent | $1,800 | 0.0% | -- |
| 07/07/2015 07/07/15 | Rented | $1,800 | +2.9% | -- |
| 09/20/2013 09/20/13 | Rented | $1,750 | 0.0% | -- |
| 08/21/2013 08/21/13 | Under Contract | -- | -- | -- |
| 08/12/2013 08/12/13 | For Rent | $1,750 | 0.0% | -- |
| 07/16/2013 07/16/13 | Sold | $168,500 | -0.9% | $101 / Sq Ft |
| 06/28/2013 06/28/13 | For Sale | $170,000 | -- | $102 / Sq Ft |
Deed History
| Date | Type | Sale Price | Title Company |
|---|---|---|---|
| Warranty Deed | $168,500 | Supreme Title & Escrow Inc | |
| Warranty Deed | $162,000 | Attorney | |
| Interfamily Deed Transfer | -- | -- | |
| Interfamily Deed Transfer | -- | -- | |
| Warranty Deed | $45,714 | -- |
Mortgage History
| Date | Status | Loan Amount | Loan Type |
|---|---|---|---|
| Previous Owner | $159,889 | FHA |
Similar Homes in Pembroke Pines, FL
Source: MIAMI REALTORS® MLS
MLS Number: A11738134
APN: 51-41-07-08-1000
- 1261 W Golfview Dr
- 1341 E Golfview Dr
- 1421 E Golfview Dr
- 1491 W Fairway Rd
- 1680 W Golfview Dr
- 1111 Windward Dr
- 1591 W Fairway Rd
- 11000 Clubhouse Rd
- 10721 NW 11th St
- 1151 N Hiatus Rd Unit 1151
- 11030 S Lakeview Dr
- 1041 N Hiatus Rd
- 10875 NW 8th St Unit n/a
- 10877 NW 8th St
- 10843 NW 8th St
- 1053 NW 107th Ave
- 11000 NW 15th St
- 1234 N Hiatus Rd Unit 1234
- 1009 NW 107th Ave
- 1104 N Hiatus Rd Unit 1104






