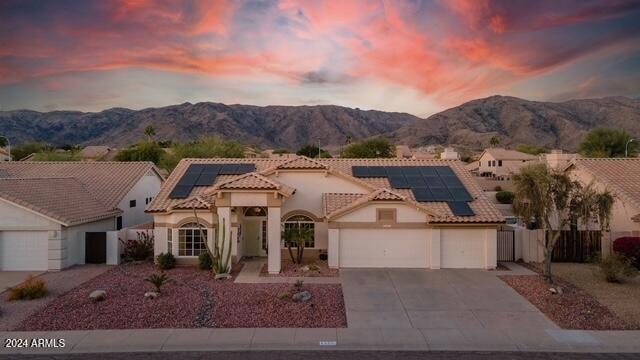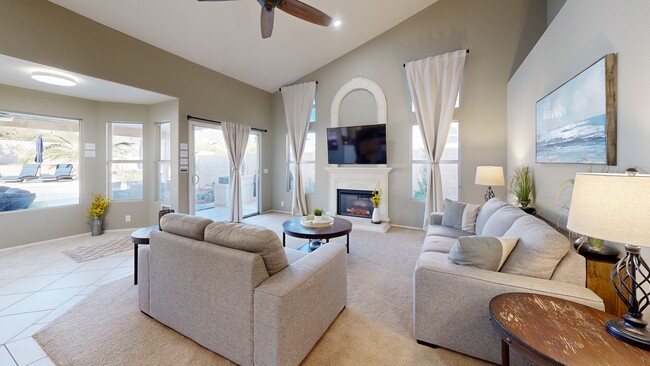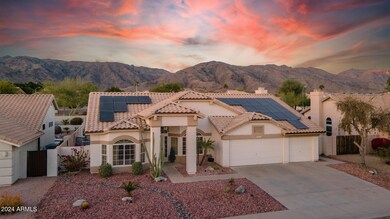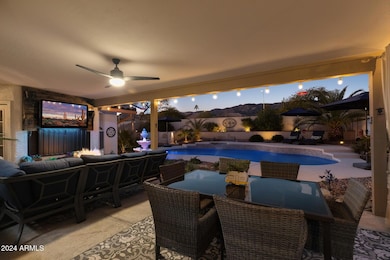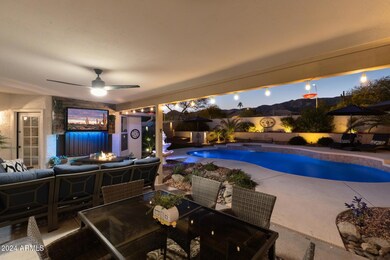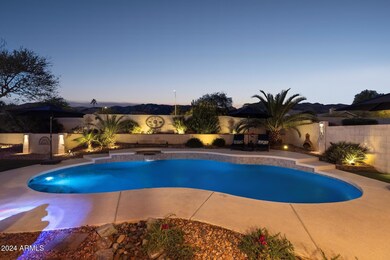
1320 W Muirwood Dr Phoenix, AZ 85045
Ahwatukee NeighborhoodHighlights
- Private Pool
- Solar Power System
- Vaulted Ceiling
- Kyrene de la Sierra Elementary School Rated A
- Mountain View
- Granite Countertops
About This Home
As of February 2025Welcome to your dream desert retreat! This exceptional property offers breathtaking sunset views of the majestic desert mountains. Boasting an amazing open floor plan, this single level home exudes model-like perfection at every turn. Gourmet kitchen featuring granite countertops, a large island with breakfast bar. Entertain guests in the spacious family room showcasing a cozy fireplace and views of the resort like backyard, complete with a pool and built-in BBQ. The primary bedroom is peaceful retreat, offering both comfort and convenience with a spacious layout, large windows that not only allow natural light to flood the room but also frame beautiful views of the outdoors, creating a serene and airy atmosphere. Tesla charger, smart home controls all lighting. See list of upgrades.
Home Details
Home Type
- Single Family
Est. Annual Taxes
- $2,523
Year Built
- Built in 1993
Lot Details
- 9,348 Sq Ft Lot
- Desert faces the front of the property
- Block Wall Fence
- Artificial Turf
- Front and Back Yard Sprinklers
- Sprinklers on Timer
- Grass Covered Lot
HOA Fees
- $42 Monthly HOA Fees
Parking
- 3 Car Direct Access Garage
- Electric Vehicle Home Charger
- Garage Door Opener
Home Design
- Wood Frame Construction
- Tile Roof
- Stucco
Interior Spaces
- 2,323 Sq Ft Home
- 1-Story Property
- Vaulted Ceiling
- Ceiling Fan
- Double Pane Windows
- Family Room with Fireplace
- Mountain Views
Kitchen
- Eat-In Kitchen
- Breakfast Bar
- Built-In Microwave
- Kitchen Island
- Granite Countertops
Flooring
- Carpet
- Tile
Bedrooms and Bathrooms
- 4 Bedrooms
- Primary Bathroom is a Full Bathroom
- 2 Bathrooms
- Dual Vanity Sinks in Primary Bathroom
- Bathtub With Separate Shower Stall
Eco-Friendly Details
- ENERGY STAR Qualified Equipment
- Solar Power System
Pool
- Private Pool
- Spa
Outdoor Features
- Covered patio or porch
- Built-In Barbecue
- Playground
Schools
- Kyrene De La Sierra Elementary School
- Kyrene Altadena Middle School
- Desert Vista High School
Utilities
- Cooling System Updated in 2021
- Refrigerated Cooling System
- Heating Available
- Plumbing System Updated in 2024
- High Speed Internet
- Cable TV Available
Listing and Financial Details
- Tax Lot 9
- Assessor Parcel Number 300-95-009
Community Details
Overview
- Association fees include ground maintenance
- Foothills Club West Association
- Parcel 19C At Foothills Club West Lot 1 82 Tr A N Subdivision
Recreation
- Tennis Courts
- Community Playground
- Bike Trail
Map
Home Values in the Area
Average Home Value in this Area
Property History
| Date | Event | Price | Change | Sq Ft Price |
|---|---|---|---|---|
| 02/14/2025 02/14/25 | Sold | $739,000 | 0.0% | $318 / Sq Ft |
| 01/13/2025 01/13/25 | Pending | -- | -- | -- |
| 01/02/2025 01/02/25 | For Sale | $739,000 | +66.1% | $318 / Sq Ft |
| 07/08/2020 07/08/20 | Sold | $445,000 | +1.2% | $192 / Sq Ft |
| 05/21/2020 05/21/20 | For Sale | $439,900 | 0.0% | $189 / Sq Ft |
| 05/21/2020 05/21/20 | Price Changed | $439,900 | -1.1% | $189 / Sq Ft |
| 10/09/2019 10/09/19 | Off Market | $445,000 | -- | -- |
| 09/13/2019 09/13/19 | For Sale | $429,999 | +8.9% | $185 / Sq Ft |
| 11/08/2013 11/08/13 | Sold | $395,000 | 0.0% | $170 / Sq Ft |
| 10/22/2013 10/22/13 | Pending | -- | -- | -- |
| 10/19/2013 10/19/13 | For Sale | $394,900 | -- | $170 / Sq Ft |
Tax History
| Year | Tax Paid | Tax Assessment Tax Assessment Total Assessment is a certain percentage of the fair market value that is determined by local assessors to be the total taxable value of land and additions on the property. | Land | Improvement |
|---|---|---|---|---|
| 2025 | $2,523 | $39,246 | -- | -- |
| 2024 | $3,349 | $37,377 | -- | -- |
| 2023 | $3,349 | $48,310 | $9,660 | $38,650 |
| 2022 | $3,189 | $36,830 | $7,360 | $29,470 |
| 2021 | $3,327 | $34,510 | $6,900 | $27,610 |
| 2020 | $3,776 | $32,720 | $6,540 | $26,180 |
| 2019 | $3,664 | $31,130 | $6,220 | $24,910 |
| 2018 | $3,551 | $29,630 | $5,920 | $23,710 |
| 2017 | $3,402 | $30,070 | $6,010 | $24,060 |
| 2016 | $3,430 | $28,550 | $5,710 | $22,840 |
| 2015 | $3,079 | $28,570 | $5,710 | $22,860 |
Mortgage History
| Date | Status | Loan Amount | Loan Type |
|---|---|---|---|
| Open | $489,000 | New Conventional | |
| Previous Owner | $422,000 | New Conventional | |
| Previous Owner | $422,750 | New Conventional | |
| Previous Owner | $114,500 | New Conventional | |
| Previous Owner | $200,000 | Unknown |
Deed History
| Date | Type | Sale Price | Title Company |
|---|---|---|---|
| Warranty Deed | $739,000 | Fidelity National Title Agency | |
| Interfamily Deed Transfer | -- | Fidelity Natl Ttl Agcy Inc | |
| Warranty Deed | $445,000 | Fidelity Natl Ttl Agcy Inc | |
| Interfamily Deed Transfer | -- | None Available | |
| Cash Sale Deed | $395,000 | Old Republic Title Agency | |
| Interfamily Deed Transfer | -- | Pioneer Title Agency Inc | |
| Interfamily Deed Transfer | -- | Pioneer Title Agency Inc | |
| Interfamily Deed Transfer | -- | None Available |
About the Listing Agent

The fact is, there isn't much more to the average agent than the agent themselves. Most agents operate a one-person show - and they're probably breaking their backs trying to do a good job for their clients. Most agents couldn't really work any harder than they're already working.
We know, because we used to do it this way.
But we don't anymore because we found that our client's suffered from our good intentions. The fact is, you may be sympathetic to the fact that your agent is
Gary's Other Listings
Source: Arizona Regional Multiple Listing Service (ARMLS)
MLS Number: 6793576
APN: 300-95-009
- 1431 W Mountain Sky Ave
- 16047 S 14th Dr
- 721 W Mountain Sky Ave
- 702 W Mountain Sky Ave
- 15853 S 17th Dr
- 1721 W South Fork Dr
- 15550 S 5th Ave Unit 130
- 15550 S 5th Ave Unit 140
- 15550 S 5th Ave Unit 240
- 16005 S 17th Ln
- 1722 W Amberwood Dr
- 1744 W Brookwood Ct
- 1532 W Glenhaven Dr
- 1702 W Wildwood Dr
- 1620 W Nighthawk Way
- 16606 S 15th Ln
- 1701 W Wildwood Dr
- 16617 S 16th Ave
- 1735 W Wildwood Dr
- 1811 W Brookwood Ct
