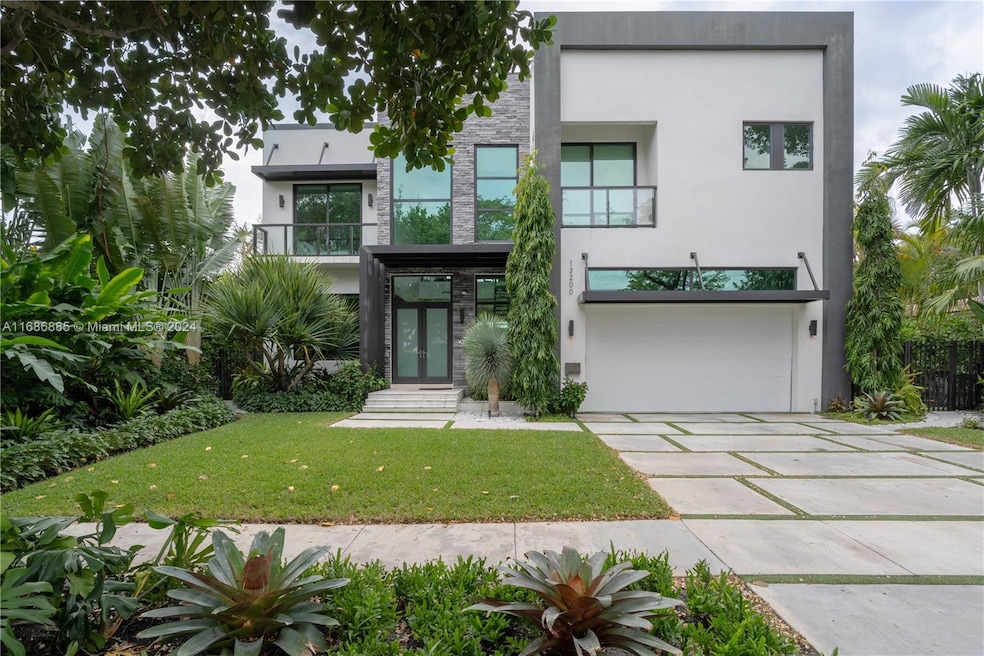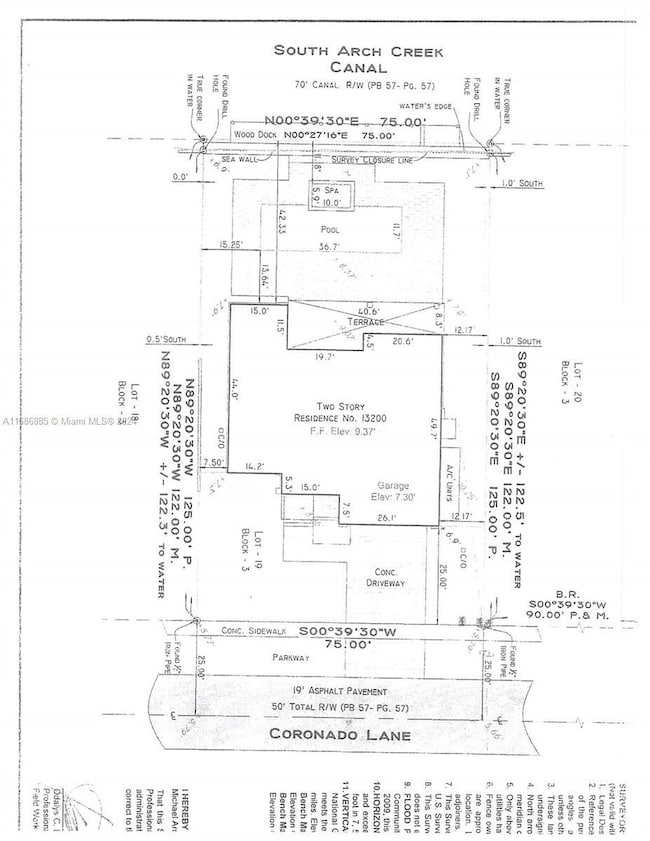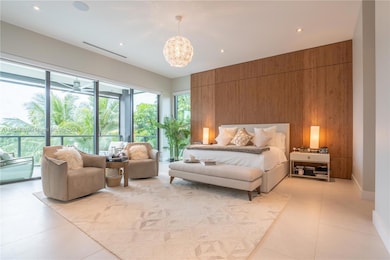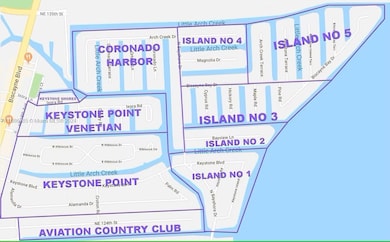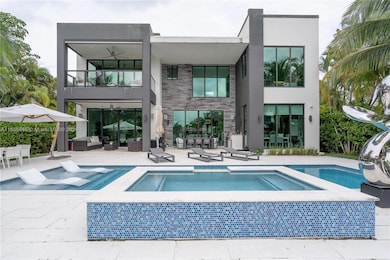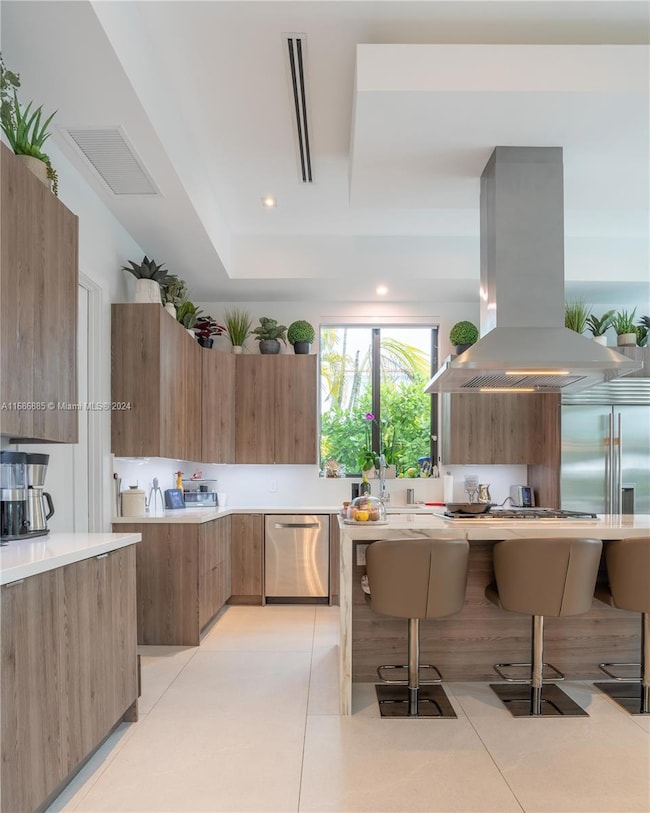
13200 Coronado Ln North Miami, FL 33181
Keystone Point NeighborhoodEstimated payment $32,885/month
Highlights
- Property has ocean access
- Home Theater
- Sitting Area In Primary Bedroom
- Deeded Boat Dock
- Heated Pool
- Waterfront
About This Home
THIS STUNNING FIVE-BEDROOM, SIX-BATHROOM HOME IS ON THE EXQUISITE KEYSTONE ISLAND IN MIAMI, FL. BUILT IN 2019, THIS CONTEMPORARY RESIDENCE OFFERS A WEALTH OF DESIRABLE FEATURES, INCLUDING A PLACE TO DOCK YOUR BOAT, A WAVE RUNNER LIFT, A HEATED POOL WITH AN INFINITY JACUZZI, AND A TWO-CAR GARAGE. UPON ENTERING YOUR FUTURE HOME, YOU WILL BE GREETED BY A GRAND 23-FT-HIGH CEILING AND SOLID CONCRETE CONSTRUCTION FOR THE FIRST AND SECOND FLOORS. THE INTERIOR BOASTS 2X4 FORMAT PORCELAIN PLANK FLOORING AND A MODERN OPEN FLOOR PLAN. THE GOURMET CENTER ISLAND KITCHEN INCLUDES A SUBZERO REFRIGERATOR, WOLF APPLIANCES, ITALIAN DESIGNER WHITE LACQUER CUSTOM CABINETRY, AND WHITE QUARTZ COUNTERTOPS. THE MAIN BEDROOM FEATURES EXPANSIVE DOUBLE WALK-IN CLOSETS, TUB AND SEPARATE SHOWER WITH SPRAY FIXTURES.
Open House Schedule
-
Sunday, April 27, 202512:00 to 3:00 pm4/27/2025 12:00:00 PM +00:004/27/2025 3:00:00 PM +00:00THIS STUNNING FIVE-BEDROOM, SIX-BATHROOM HOME IS ON THE EXQUISITE KEYSTONE ISLAND IN MIAMI, FL. BUILT IN 2019, THIS CONTEMPORARY RESIDENCE OFFERS A WEALTH OF DESIRABLE FEATURES, INCLUDING A PLACE TO DOCK YOUR BOAT, A WAVE RUNNER LIFT, A HEATED POOL WITH AN INFINITY JACUZZI, AND A TWO-CAR GARAGE. UPON ENTERING YOUR FUTURE HOME, YOU WILL BE GREETED BY A GRAND 23-foot-high CEILING AND SOLID CONCRETE CONSTRUCTION FOR THE FIRST AND SECOND FLOORS. THE INTERIOR BOASTS 2X4 FORMAT PORCELAIN PLANK FLOORING AND A MODERN OPEN FLOOR PLAN. THE GOURMET CENTER ISLAND KITCHEN INCLUDES A SUBZERO REFRIGERATOR, WOLF APPLIANCES, ITALIAN DESIGNER WHITE LACQUER CUSTOM CABINETRY, AND WHITE QUARTZ COUNTERTOPS. THE MAIN BEDROOM FEATURES EXPANSIVE DOUBLE WALK-IN CLOSETS, TUB, AND SEPARATE SHOWER WITH SPRAY FIXTURES.Add to Calendar
Home Details
Home Type
- Single Family
Est. Annual Taxes
- $60,375
Year Built
- Built in 2019
Lot Details
- 9,375 Sq Ft Lot
- 75 Ft Wide Lot
- Waterfront
- East Facing Home
- Fenced
- Property is zoned 0900
Parking
- 2 Car Attached Garage
- Automatic Garage Door Opener
- Driveway
- Open Parking
Property Views
- Water
- Pool
Home Design
- Composition Roof
- Brick Front
- Concrete Block And Stucco Construction
Interior Spaces
- 3,974 Sq Ft Home
- 2-Story Property
- Vaulted Ceiling
- Awning
- Entrance Foyer
- Family Room
- Formal Dining Room
- Home Theater
- Den
- Recreation Room
- Atrium Room
- Sun or Florida Room
- Dryer
Kitchen
- Breakfast Area or Nook
- Eat-In Kitchen
- Gas Range
- Dishwasher
- Cooking Island
- Trash Compactor
- Disposal
Flooring
- Concrete
- Marble
Bedrooms and Bathrooms
- 5 Bedrooms
- Sitting Area In Primary Bedroom
- Main Floor Bedroom
- Primary Bedroom Upstairs
- Split Bedroom Floorplan
- Walk-In Closet
- 6 Full Bathrooms
- Bidet
- Dual Sinks
- Separate Shower in Primary Bathroom
Home Security
- Complete Impact Glass
- High Impact Door
Pool
- Heated Pool
- Outdoor Pool
Outdoor Features
- Property has ocean access
- No Fixed Bridges
- Seawall
- Deeded Boat Dock
- Balcony
- Exterior Lighting
- Outdoor Grill
- Porch
Schools
- David Lawrence Jr K-8 Elementary And Middle School
- Alonzo And Tracy Mourning Sr. High School
Utilities
- Central Heating and Cooling System
- Electric Water Heater
Community Details
- No Home Owners Association
- Voluntary home owners association
- Coronado Harbor,Keystone Subdivision
Listing and Financial Details
- Assessor Parcel Number 06-22-28-014-0500
Map
Home Values in the Area
Average Home Value in this Area
Tax History
| Year | Tax Paid | Tax Assessment Tax Assessment Total Assessment is a certain percentage of the fair market value that is determined by local assessors to be the total taxable value of land and additions on the property. | Land | Improvement |
|---|---|---|---|---|
| 2024 | $60,375 | $2,793,086 | -- | -- |
| 2023 | $60,375 | $2,711,734 | $1,429,500 | $1,282,234 |
| 2022 | $48,096 | $2,110,163 | $0 | $0 |
| 2021 | $44,863 | $1,918,330 | $609,750 | $1,308,580 |
| 2020 | $46,761 | $1,996,710 | $675,000 | $1,321,710 |
| 2019 | $16,467 | $675,000 | $675,000 | $0 |
| 2018 | $5,863 | $261,042 | $0 | $0 |
| 2017 | $5,828 | $255,673 | $0 | $0 |
| 2016 | $5,627 | $250,415 | $0 | $0 |
| 2015 | $5,686 | $248,675 | $0 | $0 |
| 2014 | $5,724 | $246,702 | $0 | $0 |
Property History
| Date | Event | Price | Change | Sq Ft Price |
|---|---|---|---|---|
| 04/22/2025 04/22/25 | Price Changed | $5,000,000 | -5.7% | $1,258 / Sq Ft |
| 11/02/2024 11/02/24 | For Sale | $5,300,000 | +103.8% | $1,334 / Sq Ft |
| 12/11/2019 12/11/19 | Sold | $2,600,000 | -3.3% | $654 / Sq Ft |
| 01/04/2019 01/04/19 | For Sale | $2,690,000 | -- | $677 / Sq Ft |
Deed History
| Date | Type | Sale Price | Title Company |
|---|---|---|---|
| Quit Claim Deed | -- | None Listed On Document | |
| Warranty Deed | $2,600,000 | Attorney | |
| Warranty Deed | $795,000 | Wfg National Title Insurance | |
| Interfamily Deed Transfer | -- | Attorney |
Mortgage History
| Date | Status | Loan Amount | Loan Type |
|---|---|---|---|
| Previous Owner | $1,654,400 | Construction | |
| Previous Owner | $100,000 | Credit Line Revolving | |
| Previous Owner | $125,000 | New Conventional | |
| Previous Owner | $50,000 | Credit Line Revolving |
Similar Homes in the area
Source: MIAMI REALTORS® MLS
MLS Number: A11686885
APN: 06-2228-014-0500
- 13240 Coronado Ln
- 13145 Coronado Ln
- 2105 Arch Creek Dr
- 13000 Coronado Ln
- 2000 NE 135th St Unit 509
- 2000 NE 135th St Unit 910
- 2000 NE 135th St Unit 1004
- 2000 NE 135th St Unit 504
- 13080 N Bayshore Dr
- 2055 Arch Creek Dr
- 13085 Coronado Terrace
- 12900 N Bayshore Dr
- 2350 NE 135th St Unit 812
- 2350 NE 135th St Unit 1409
- 2350 NE 135th St Unit 1101
- 2350 NE 135th St Unit 307
- 2350 NE 135th St Unit 1212
- 2350 NE 135th St Unit 903
- 2350 NE 135th St Unit 504
- 2350 NE 135th St Unit 1401
