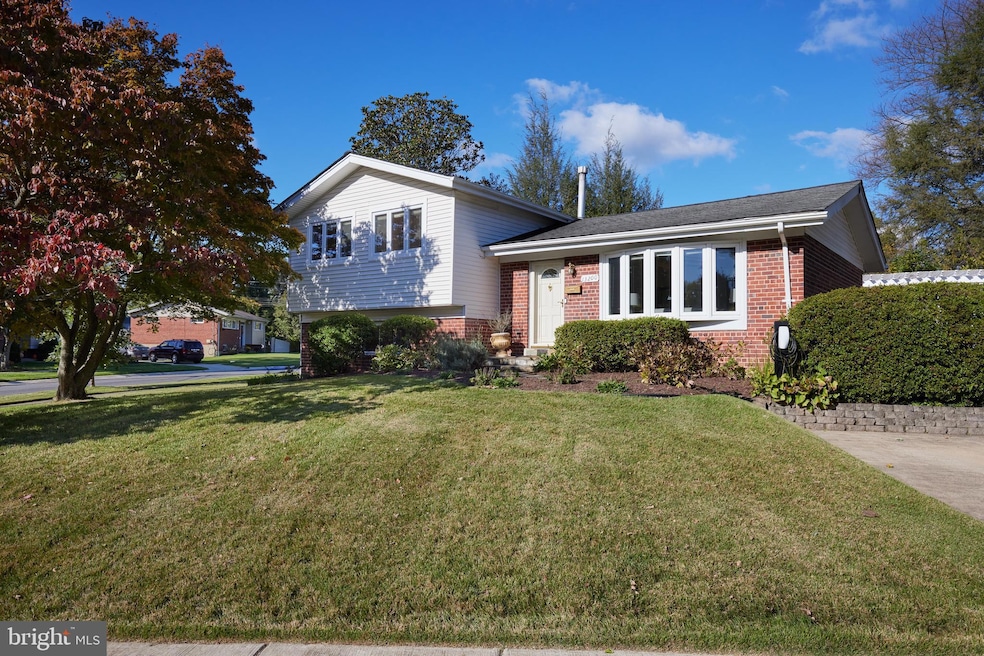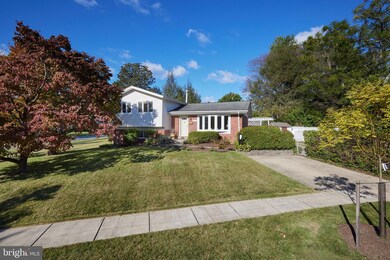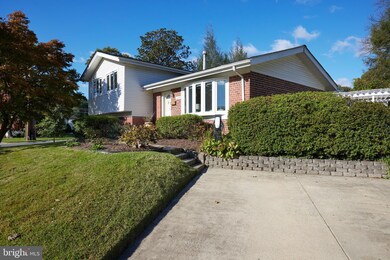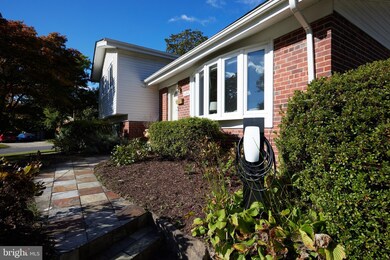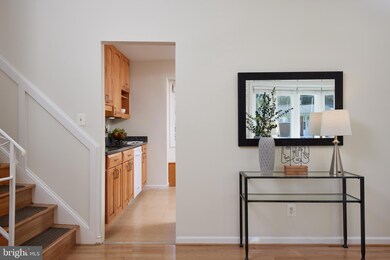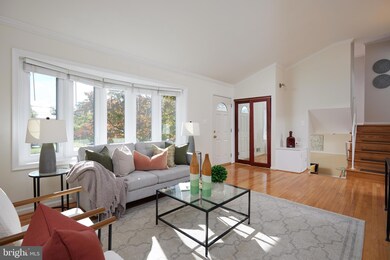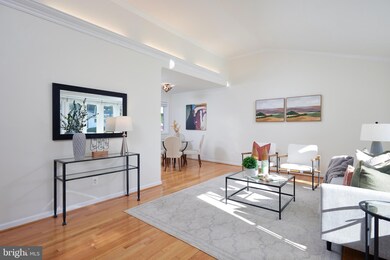
13200 Magellan Ave Rockville, MD 20853
Highlights
- Traditional Floor Plan
- Wood Flooring
- Upgraded Countertops
- Wheaton High School Rated A
- No HOA
- Breakfast Area or Nook
About This Home
As of November 2024Welcome to an elegant 4-bedroom, 2-bathroom home situated on a large corner. Well-maintained and offering a versatile living space across three levels, featuring beautiful hardwood floors and large windows that flood the home with natural light. On the main level, there is a spacious living and dining area—ideal for both relaxing and entertaining. The beautifully updated kitchen boasts granite countertops, a stylish backsplash, stainless steel appliances, and a bay window with seat allowing room for a table, creating a great flow for hosting family and friends. The upper level includes three comfortable bedrooms and a full bathroom, which is accessible from the primary bedroom and hallway. The lower level adds even more space, with an awesome recreation room complete with custom built-ins plus a second full bath and a guest bedroom/home office space with walk out. This level also has a separate laundry room. The fenced-in yard is great for the pet owner, and a true haven with its mature landscaping and a beautiful patio featuring a pergola—perfect for grilling and entertaining. There is also a storage shed and in the front driveway there is an electric car charging station ready for a Tesla or with an adapter, other electric vehicles as well. Ideally located, this home offers easy access to Rockville Town Square, where you can enjoy local restaurants, shopping, and a variety of community activities. Don't miss the opportunity to make this delightful home your own in the heart of Aspen Hill Park!
Home Details
Home Type
- Single Family
Est. Annual Taxes
- $5,577
Year Built
- Built in 1957
Lot Details
- 8,256 Sq Ft Lot
- Property is zoned R60
Parking
- Driveway
Home Design
- Split Level Home
- Brick Exterior Construction
- Permanent Foundation
Interior Spaces
- Property has 3 Levels
- Traditional Floor Plan
- Built-In Features
- Formal Dining Room
- Wood Flooring
Kitchen
- Breakfast Area or Nook
- Eat-In Kitchen
- Gas Oven or Range
- Built-In Microwave
- Dishwasher
- Stainless Steel Appliances
- Upgraded Countertops
- Disposal
Bedrooms and Bathrooms
Laundry
- Dryer
- Washer
Outdoor Features
- Patio
Utilities
- Forced Air Heating and Cooling System
- Natural Gas Water Heater
Community Details
- No Home Owners Association
- Aspen Hill Park Subdivision
Listing and Financial Details
- Tax Lot 19
- Assessor Parcel Number 161301299422
Map
Home Values in the Area
Average Home Value in this Area
Property History
| Date | Event | Price | Change | Sq Ft Price |
|---|---|---|---|---|
| 11/05/2024 11/05/24 | Sold | $590,000 | +2.6% | $402 / Sq Ft |
| 10/11/2024 10/11/24 | For Sale | $575,000 | +20.5% | $392 / Sq Ft |
| 07/28/2020 07/28/20 | Sold | $477,000 | +3.9% | $325 / Sq Ft |
| 06/29/2020 06/29/20 | Pending | -- | -- | -- |
| 06/26/2020 06/26/20 | For Sale | $459,000 | -- | $313 / Sq Ft |
Tax History
| Year | Tax Paid | Tax Assessment Tax Assessment Total Assessment is a certain percentage of the fair market value that is determined by local assessors to be the total taxable value of land and additions on the property. | Land | Improvement |
|---|---|---|---|---|
| 2024 | $5,577 | $420,933 | $0 | $0 |
| 2023 | $5,897 | $390,767 | $0 | $0 |
| 2022 | $3,941 | $360,600 | $188,100 | $172,500 |
| 2021 | $3,785 | $352,367 | $0 | $0 |
| 2020 | $3,658 | $344,133 | $0 | $0 |
| 2019 | $3,533 | $335,900 | $171,900 | $164,000 |
| 2018 | $3,378 | $324,167 | $0 | $0 |
| 2017 | $3,235 | $312,433 | $0 | $0 |
| 2016 | -- | $300,700 | $0 | $0 |
| 2015 | $2,663 | $291,100 | $0 | $0 |
| 2014 | $2,663 | $281,500 | $0 | $0 |
Mortgage History
| Date | Status | Loan Amount | Loan Type |
|---|---|---|---|
| Open | $548,700 | New Conventional | |
| Previous Owner | $381,600 | New Conventional |
Deed History
| Date | Type | Sale Price | Title Company |
|---|---|---|---|
| Deed | $590,000 | Kvs Title | |
| Deed | $477,000 | Gpn Title Inc | |
| Deed | $151,000 | -- |
Similar Homes in Rockville, MD
Source: Bright MLS
MLS Number: MDMC2148034
APN: 13-01299422
- 4606 Mercury Dr
- 13005 Pacific Ave
- 4926 Arctic Terrace
- 4708 Kemper St
- 12813 Evanston St
- 12904 Eloise Ave
- 4607 Kemper St
- 13011 Margot Dr
- 13533 Grenoble Dr
- 13108 Vandalia Dr
- 13010 Turkey Branch Pkwy
- 4707 Adrian St
- 12730 Veirs Mill Rd Unit 18104
- 12710 Veirs Mill Rd Unit 104-202
- 12732 Veirs Mill Rd Unit 6202
- 12130Est Veirs Mill Rd
- 13710 Arctic Ave
- 5001 Russett Rd
- 12841 Littleton St
- 4105 Isbell St
