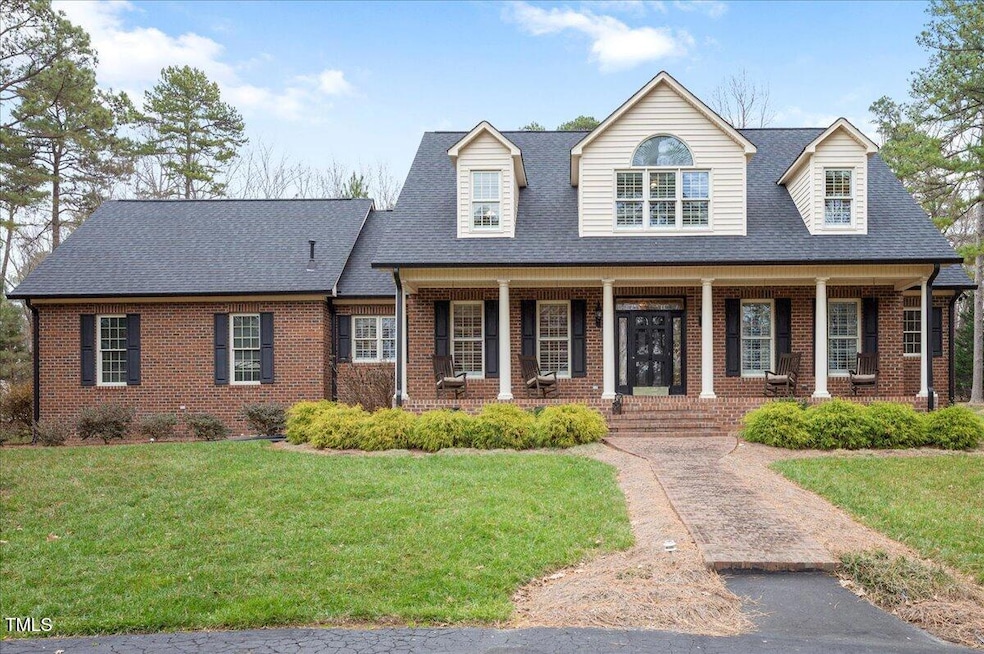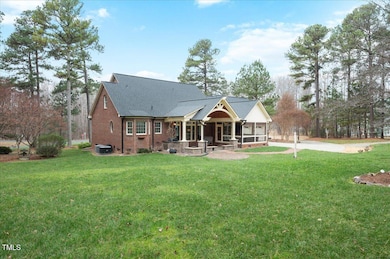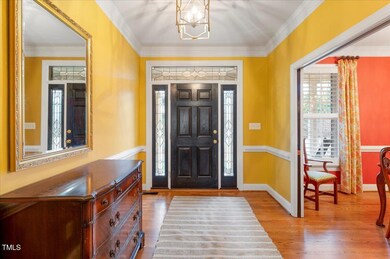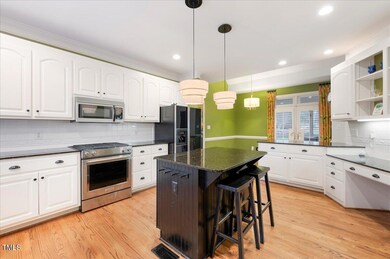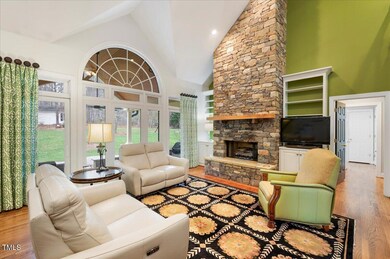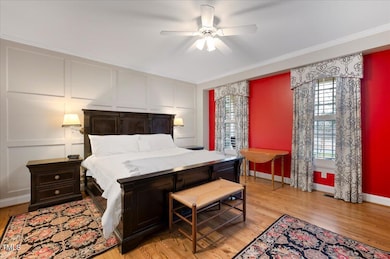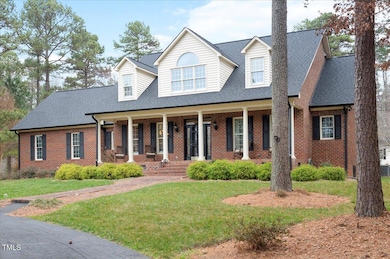
13200 Quarterhorse Run Rougemont, NC 27572
Rougemont NeighborhoodHighlights
- Community Stables
- Stables
- Cape Cod Architecture
- Barn
- Finished Room Over Garage
- Clubhouse
About This Home
As of February 2025Welcome to 13200 Rougemont Rd, a breathtaking brick Cape Cod home that blends southern charm with modern elegance. Nestled in the serene beauty of North Durham, this home is designed to impress with its thoughtful details and timeless appeal. The welcoming front porch sets the stage for what awaits inside—a home filled with warmth, style, and sophistication.
The main level features gleaming hardwood floors, an elegant dining room, and a gourmet kitchen with a walk-in pantry, perfect for culinary creations and entertaining. The family room serves as the heart of the home, with its vaulted ceiling, striking stacked stone fireplace, and custom built-ins. The expansive primary suite on the main floor offers a tranquil retreat with plenty of space to relax and recharge.
Upstairs, you'll find two spacious guest bedrooms, each with its own charm, along with two full baths for added convenience. A bonus room over the garage, complete with built-in cabinetry and a desk, offers the ultimate in flexibility. Whether you need a work-from-home office, a home gym, or a cozy casual living area, this space is ready to meet your needs.
Step outside to discover an entertainer's paradise. The screened porch and covered patio, featuring a stacked stone bar and built-in gas grill, overlook the expansive backyard, providing the perfect setting for gatherings or peaceful evenings under the stars.
With its blend of comfort, elegance, and versatility, 13200 Rougemont Rd offers a lifestyle that's second to none. Don't miss your chance to call this extraordinary property your own—schedule your private tour today!
Home Details
Home Type
- Single Family
Est. Annual Taxes
- $3,021
Year Built
- Built in 1997
Lot Details
- 1.84 Acre Lot
- Landscaped
- Corner Lot
- Level Lot
- Back and Front Yard
HOA Fees
- $126 Monthly HOA Fees
Parking
- 2 Car Attached Garage
- Finished Room Over Garage
- Rear-Facing Garage
- Garage Door Opener
- Circular Driveway
Home Design
- Cape Cod Architecture
- Transitional Architecture
- Traditional Architecture
- Brick Exterior Construction
- Brick Foundation
- Shingle Roof
Interior Spaces
- 3,109 Sq Ft Home
- 2-Story Property
- Bookcases
- Cathedral Ceiling
- French Doors
- Entrance Foyer
- Living Room
- Breakfast Room
- Dining Room
- Bonus Room
- Screened Porch
- Pull Down Stairs to Attic
Kitchen
- Eat-In Kitchen
- Breakfast Bar
- Gas Range
- Microwave
- Dishwasher
- Kitchen Island
- Granite Countertops
Flooring
- Wood
- Carpet
Bedrooms and Bathrooms
- 4 Bedrooms
- Primary Bedroom on Main
- Dual Closets
- Walk-In Closet
- Private Water Closet
- Walk-in Shower
Laundry
- Laundry Room
- Laundry on main level
Outdoor Features
- Patio
- Outdoor Storage
- Outbuilding
- Built-In Barbecue
Schools
- Mangum Elementary School
- Lucas Middle School
- Northern High School
Farming
- Barn
- Pasture
Horse Facilities and Amenities
- Stables
Utilities
- Central Air
- Heating System Uses Propane
- Septic Tank
Listing and Financial Details
- Assessor Parcel Number 190741
Community Details
Overview
- Red Mountain Homeowners Association, Phone Number (919) 641-1977
- Red Mountain Estates Subdivision
Amenities
- Clubhouse
Recreation
- Community Pool
- Community Stables
Map
Home Values in the Area
Average Home Value in this Area
Property History
| Date | Event | Price | Change | Sq Ft Price |
|---|---|---|---|---|
| 02/03/2025 02/03/25 | Sold | $635,000 | -2.2% | $204 / Sq Ft |
| 01/08/2025 01/08/25 | Pending | -- | -- | -- |
| 01/03/2025 01/03/25 | For Sale | $649,000 | -- | $209 / Sq Ft |
Tax History
| Year | Tax Paid | Tax Assessment Tax Assessment Total Assessment is a certain percentage of the fair market value that is determined by local assessors to be the total taxable value of land and additions on the property. | Land | Improvement |
|---|---|---|---|---|
| 2024 | $3,742 | $380,235 | $36,885 | $343,350 |
| 2023 | $3,533 | $380,235 | $36,885 | $343,350 |
| 2022 | $3,382 | $380,235 | $36,885 | $343,350 |
| 2021 | $3,054 | $372,014 | $36,885 | $335,129 |
| 2020 | $3,017 | $372,014 | $36,885 | $335,129 |
| 2019 | $3,017 | $372,014 | $36,885 | $335,129 |
| 2018 | $2,593 | $295,821 | $39,704 | $256,117 |
| 2017 | $2,564 | $295,821 | $39,704 | $256,117 |
| 2016 | $2,482 | $295,821 | $39,704 | $256,117 |
| 2015 | $3,393 | $364,900 | $62,502 | $302,398 |
| 2014 | $3,393 | $364,900 | $62,502 | $302,398 |
Mortgage History
| Date | Status | Loan Amount | Loan Type |
|---|---|---|---|
| Open | $450,000 | New Conventional | |
| Closed | $450,000 | New Conventional | |
| Previous Owner | $150,000 | Unknown | |
| Previous Owner | $173,000 | New Conventional | |
| Previous Owner | $17,772 | Credit Line Revolving | |
| Previous Owner | $167,000 | Unknown |
Deed History
| Date | Type | Sale Price | Title Company |
|---|---|---|---|
| Warranty Deed | $635,000 | Master Title | |
| Warranty Deed | $635,000 | Master Title |
Similar Home in Rougemont, NC
Source: Doorify MLS
MLS Number: 10069083
APN: 190741
- 405 Lookout Point
- 1270 Moores Mill Rd
- 13373 N Roxboro St
- 951 Harris Mill Rd
- 1416 Chambers Rd
- 512 Bacon Rd
- 12507 N Roxboro St
- 616 Bowen Rd
- 11907 N Roxboro Rd
- 1403 Moores Mill Rd
- 12662 Hampton Rd
- Lots 9a/9b Woody Dr
- 10611 Quail Roost Rd
- 13.96 Acre Bunny Rd
- Lot 22 Sleepy Hollow Ln
- 85 Rivers Edge Ct
- 1595 Ned Moore Rd
- 30 Shannon Rd
- 195 Shannon Ct
- 359 Punch Hill Farm Rd
