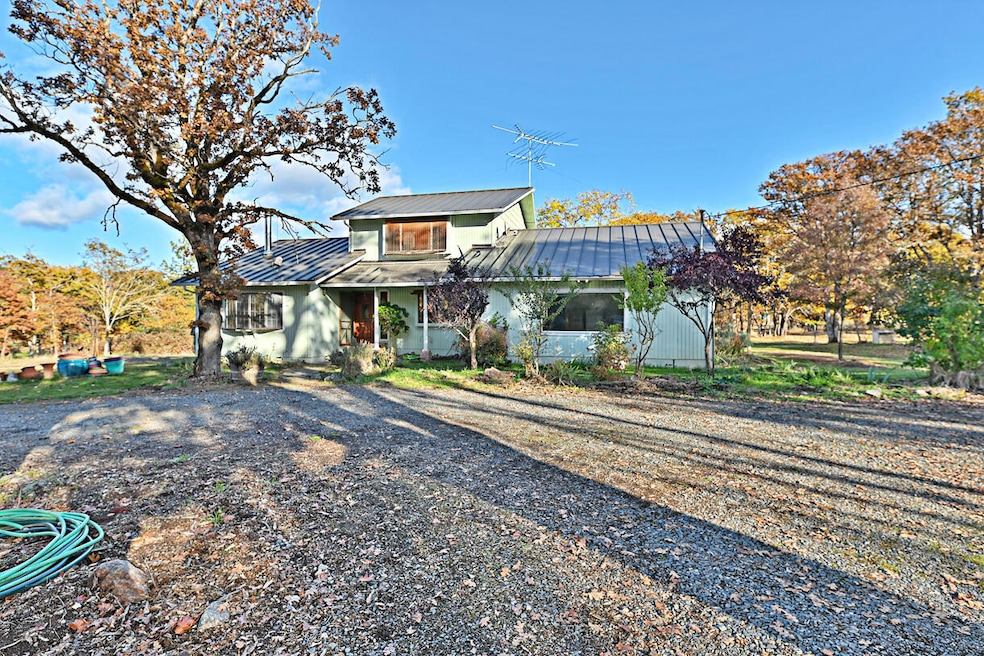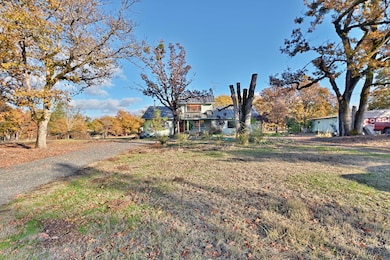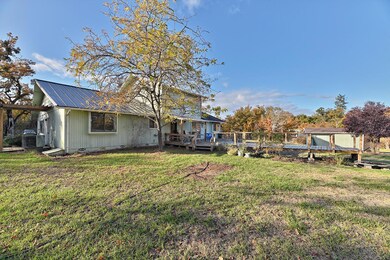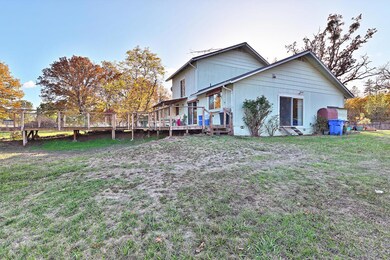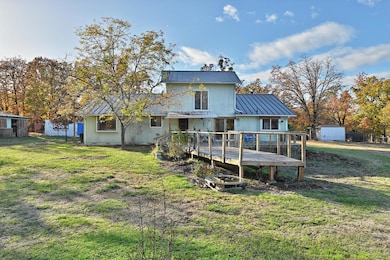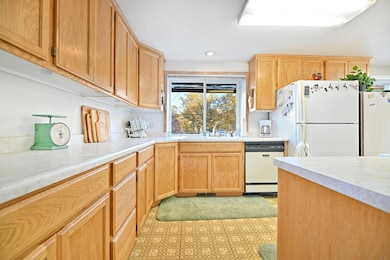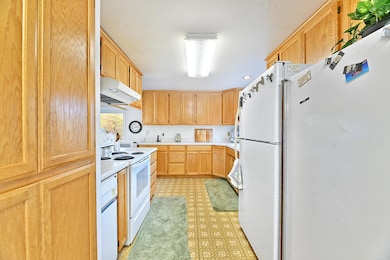
13200 Three Oaks Dr White City, OR 97503
Highlights
- Barn
- Horse Stalls
- Deck
- Horse Property
- Mountain View
- Wooded Lot
About This Home
As of January 2025The property at 13200 Three Oaks Dr in White City, Oregon, offers a serene country living experience. Built in 1981, this single-family home spans 2,367 square feet and sits on nearly 6 acres. With 3 bedrooms, 2 bathrooms, and a spacious layout, it's ideal for those seeking a private, nature-filled lifestyle. The home is surrounded by mature oak trees and has a circular drive, enhancing its secluded feel while remaining accessible. Schools, outdoor recreation, and nearby towns make this a well-rounded choice for rural living.
Home Details
Home Type
- Single Family
Est. Annual Taxes
- $3,875
Year Built
- Built in 1981
Lot Details
- 5.89 Acre Lot
- Fenced
- Wooded Lot
- Property is zoned RR-5, RR-5
Parking
- Attached Garage
Property Views
- Mountain
- Territorial
Home Design
- Traditional Architecture
- Frame Construction
- Metal Roof
- Concrete Perimeter Foundation
Interior Spaces
- 2,367 Sq Ft Home
- 2-Story Property
- Vaulted Ceiling
- Wood Burning Fireplace
- Double Pane Windows
- Family Room
- Living Room
- Fire and Smoke Detector
Kitchen
- Oven
- Cooktop
- Microwave
- Dishwasher
- Disposal
Flooring
- Carpet
- Vinyl
Bedrooms and Bathrooms
- 3 Bedrooms
- Walk-In Closet
- 2 Full Bathrooms
Outdoor Features
- Horse Property
- Deck
- Shed
- Storage Shed
Schools
- SAMS Valley Elementary School
- Hanby Middle School
- Crater High School
Utilities
- Cooling Available
- Heating System Uses Wood
- Heat Pump System
- Well
- Septic Tank
Additional Features
- Barn
- Horse Stalls
Community Details
- No Home Owners Association
- White City Subdivision
Listing and Financial Details
- Property held in a trust
- Assessor Parcel Number 17443643
Map
Home Values in the Area
Average Home Value in this Area
Property History
| Date | Event | Price | Change | Sq Ft Price |
|---|---|---|---|---|
| 01/31/2025 01/31/25 | Sold | $457,000 | -3.8% | $193 / Sq Ft |
| 12/06/2024 12/06/24 | Pending | -- | -- | -- |
| 11/23/2024 11/23/24 | For Sale | $475,000 | 0.0% | $201 / Sq Ft |
| 11/22/2024 11/22/24 | Price Changed | $475,000 | -8.6% | $201 / Sq Ft |
| 11/15/2024 11/15/24 | Pending | -- | -- | -- |
| 11/12/2024 11/12/24 | For Sale | $519,900 | -- | $220 / Sq Ft |
Tax History
| Year | Tax Paid | Tax Assessment Tax Assessment Total Assessment is a certain percentage of the fair market value that is determined by local assessors to be the total taxable value of land and additions on the property. | Land | Improvement |
|---|---|---|---|---|
| 2024 | $3,875 | $310,040 | $100,090 | $209,950 |
| 2023 | $3,749 | $301,010 | $97,170 | $203,840 |
| 2022 | $3,668 | $301,010 | $97,170 | $203,840 |
| 2021 | $3,565 | $292,250 | $94,350 | $197,900 |
| 2020 | $3,463 | $283,740 | $91,600 | $192,140 |
| 2019 | $3,385 | $267,460 | $86,330 | $181,130 |
| 2018 | $3,282 | $259,670 | $83,820 | $175,850 |
| 2017 | $3,207 | $259,670 | $83,820 | $175,850 |
| 2016 | $3,115 | $244,770 | $79,010 | $165,760 |
| 2015 | $3,003 | $244,770 | $79,010 | $165,760 |
| 2014 | $2,932 | $230,730 | $74,480 | $156,250 |
Mortgage History
| Date | Status | Loan Amount | Loan Type |
|---|---|---|---|
| Open | $448,722 | FHA | |
| Previous Owner | $50,000 | Credit Line Revolving | |
| Previous Owner | $89,000 | No Value Available |
Deed History
| Date | Type | Sale Price | Title Company |
|---|---|---|---|
| Warranty Deed | $457,000 | Ticor Title | |
| Bargain Sale Deed | -- | Amerititle | |
| Warranty Deed | $189,000 | Amerititle | |
| Interfamily Deed Transfer | -- | Amerititle |
Similar Homes in White City, OR
Source: Southern Oregon MLS
MLS Number: 220192527
APN: 10582355
- 11100 Meadows Rd
- 12202 Antioch Rd
- 4508 Dodge Rd
- 12206 Antioch Rd
- 5943 Oregon 234
- 11300 Meadows Rd
- 4071 Winnetka Rd
- 1001 Juliet St
- 13794 Perry Rd
- 0 Modoc Rd Unit 220177776
- 14405 Table Rock Rd
- 15882 Antioch Rd
- 12877 Perry Rd
- 17150 Antioch Rd
- 3840 Beagle Rd
- 12240 Modoc Rd Unit B
- 12240 Modoc Rd Unit C
- 12240 Modoc Rd Unit A
- 12214 Modoc Rd
- 526 Wedgewood Dr
