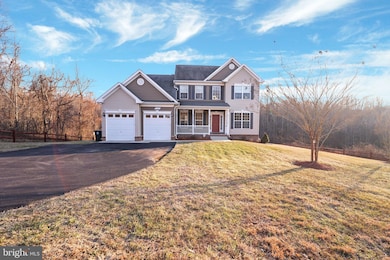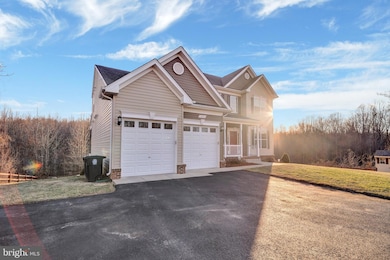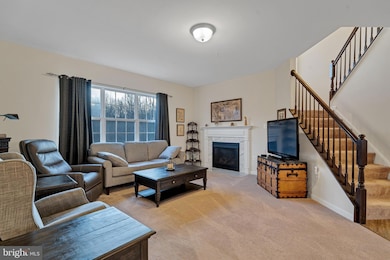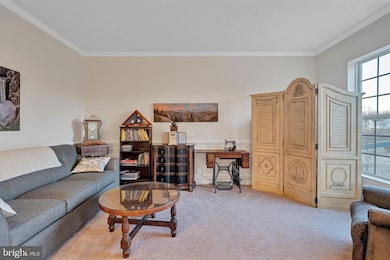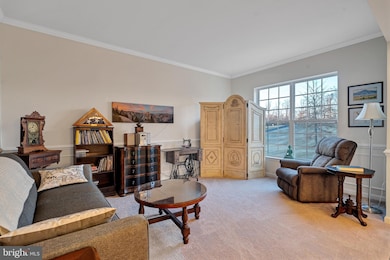
13201 Crestmar Ct Upper Marlboro, MD 20772
Queensland NeighborhoodEstimated payment $5,004/month
Highlights
- Eat-In Gourmet Kitchen
- Colonial Architecture
- Breakfast Area or Nook
- Open Floorplan
- Upgraded Countertops
- Stainless Steel Appliances
About This Home
Welcome home to this beautifully maintained colonial, where charm meets modern comfort in a serene private setting! This 4-bedroom, 3.5-bath home boasts an open floor plan, fresh neutral paint, and new flooring in select areas. The gourmet kitchen is designed for entertaining, featuring stainless steel appliances, a gas oven and stove, a spacious island, a walk-in pantry, and a stylish new backsplash. Relax by the cozy fireplace in the living area, or work in peace from the dedicated office space. The fully finished basement offers endless possibilities with an entertainment area, a separate workshop, and utility rooms. Outdoor living is just as impressive, with a screened-in deck, an expanded patio, and professional landscaping with lighting, all situated on 3.1 acres, including a private 2-acre forest conservation area. Conveniently located within 10 minutes of Watkins Regional Park, offering scenic trails, playgrounds, and seasonal events, as well as Lake Presidential Golf Club, a top-tier 18-hole course, this home provides both tranquility and easy access to local recreation. Energy-efficient Tesla-monitored solar panels add to the home's smart features, along with a Culligan water filtration system and a separate water softener. Additional highlights include a two-car garage with a roof lift and bike hoists, and an extra storage shed. Offering the perfect balance of space, privacy, and modern conveniences, this stunning home is a must-see in Upper Marlboro!
Home Details
Home Type
- Single Family
Est. Annual Taxes
- $9,404
Year Built
- Built in 2015
Lot Details
- 3.19 Acre Lot
- Property is zoned AR
HOA Fees
- $33 Monthly HOA Fees
Parking
- 2 Car Direct Access Garage
- Front Facing Garage
- Garage Door Opener
- Driveway
Home Design
- Colonial Architecture
- Frame Construction
- Concrete Perimeter Foundation
Interior Spaces
- Property has 3 Levels
- Open Floorplan
- Recessed Lighting
- Family Room Off Kitchen
- Dining Area
- Finished Basement
- Walk-Out Basement
- Fire Sprinkler System
Kitchen
- Eat-In Gourmet Kitchen
- Breakfast Area or Nook
- Built-In Oven
- Cooktop with Range Hood
- Built-In Microwave
- Dishwasher
- Stainless Steel Appliances
- Kitchen Island
- Upgraded Countertops
- Disposal
Bedrooms and Bathrooms
- Walk-In Closet
Laundry
- Dryer
- Washer
Utilities
- Central Air
- Heat Pump System
- Water Treatment System
- Well
- Electric Water Heater
- On Site Septic
Additional Features
- Solar owned by a third party
- Shed
Community Details
- Beacon Hill Subdivision
Listing and Financial Details
- Tax Lot 28
- Assessor Parcel Number 17154006391
Map
Home Values in the Area
Average Home Value in this Area
Tax History
| Year | Tax Paid | Tax Assessment Tax Assessment Total Assessment is a certain percentage of the fair market value that is determined by local assessors to be the total taxable value of land and additions on the property. | Land | Improvement |
|---|---|---|---|---|
| 2024 | $8,862 | $651,267 | $0 | $0 |
| 2023 | $8,464 | $598,333 | $0 | $0 |
| 2022 | $7,972 | $545,400 | $157,300 | $388,100 |
| 2021 | $7,592 | $514,667 | $0 | $0 |
| 2020 | $7,407 | $483,933 | $0 | $0 |
| 2019 | $6,490 | $453,200 | $127,600 | $325,600 |
| 2018 | $6,963 | $453,200 | $127,600 | $325,600 |
| 2017 | $7,058 | $453,200 | $0 | $0 |
| 2016 | -- | $459,800 | $0 | $0 |
| 2015 | $356 | $25,500 | $0 | $0 |
| 2014 | $356 | $25,500 | $0 | $0 |
Property History
| Date | Event | Price | Change | Sq Ft Price |
|---|---|---|---|---|
| 02/13/2025 02/13/25 | For Sale | $750,000 | +51.5% | $193 / Sq Ft |
| 10/22/2019 10/22/19 | Sold | $494,900 | 0.0% | $171 / Sq Ft |
| 09/20/2019 09/20/19 | Pending | -- | -- | -- |
| 08/02/2019 08/02/19 | Price Changed | $494,900 | -1.0% | $171 / Sq Ft |
| 07/13/2019 07/13/19 | Price Changed | $499,990 | -0.7% | $173 / Sq Ft |
| 05/29/2019 05/29/19 | Price Changed | $503,305 | -4.1% | $174 / Sq Ft |
| 05/10/2019 05/10/19 | Price Changed | $524,949 | +6.1% | $182 / Sq Ft |
| 04/17/2019 04/17/19 | For Sale | $494,949 | +7.8% | $171 / Sq Ft |
| 12/28/2015 12/28/15 | Sold | $459,061 | +9.5% | $173 / Sq Ft |
| 11/03/2014 11/03/14 | Pending | -- | -- | -- |
| 11/03/2014 11/03/14 | For Sale | $419,100 | -- | $158 / Sq Ft |
Deed History
| Date | Type | Sale Price | Title Company |
|---|---|---|---|
| Deed | $494,900 | Pinnacle Title & Escrow Inc | |
| Deed | $459,061 | Brennan Title Company |
Mortgage History
| Date | Status | Loan Amount | Loan Type |
|---|---|---|---|
| Open | $36,300 | Credit Line Revolving | |
| Open | $471,180 | VA | |
| Closed | $494,900 | VA | |
| Previous Owner | $450,745 | FHA | |
| Previous Owner | $500,000 | Future Advance Clause Open End Mortgage |
Similar Homes in Upper Marlboro, MD
Source: Bright MLS
MLS Number: MDPG2139736
APN: 15-4006391
- 5802 Rocky Trail Way
- 13503 Old Marlboro Pike
- 5209 Mount Airy Ln
- 5109 Mapleshade Ln W
- 5716 Kenfield Ln
- 0 Robert Crain Hwy Unit MDPG2140262
- 0 Robert Crain Hwy Unit MDPG2116538
- 7000 Robert Crain Hwy
- 14129 Spring Branch Dr
- 7200 Sybaris Dr
- 7200 Havre Turn
- 7216 Sybaris Dr
- 6109 Whittemore Ct
- 13900 Farnsworth Ln Unit 4403
- 12403 Welford Manor Dr
- 14200 Farnsworth Ln Unit 403
- 13102 Ripon Place
- 4915 King Patrick Way Unit 402
- 4846 King John Way
- 14409 Waynesford Dr

