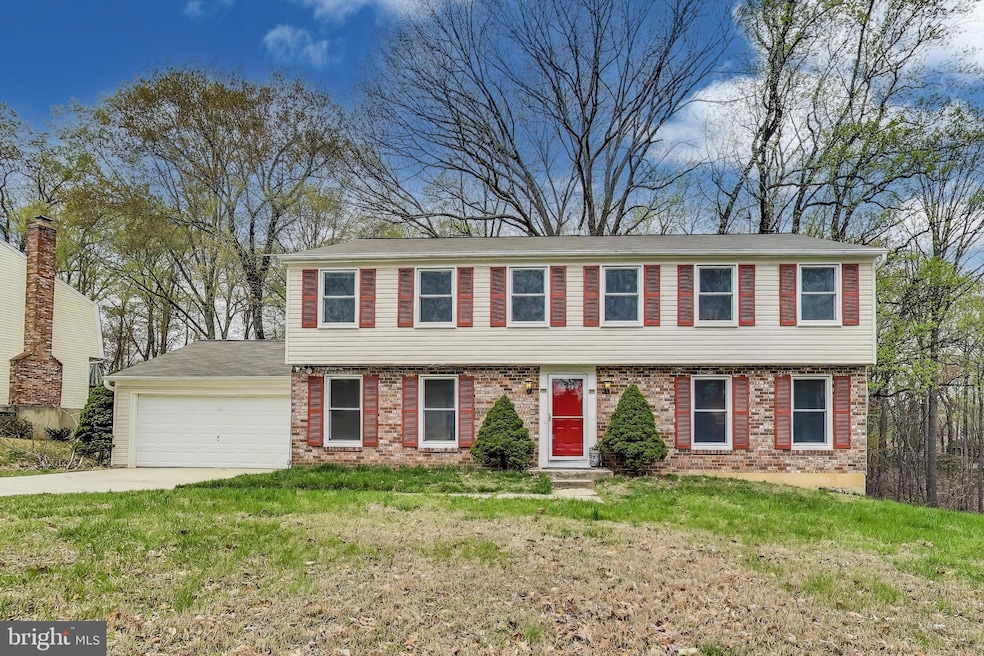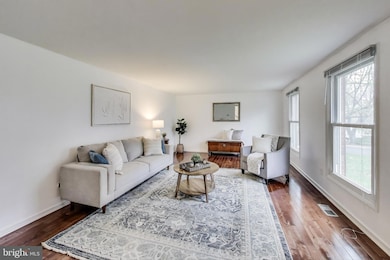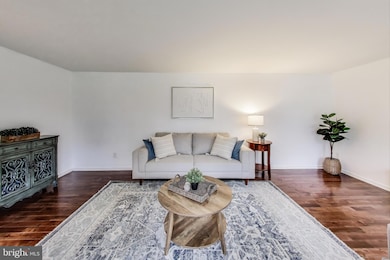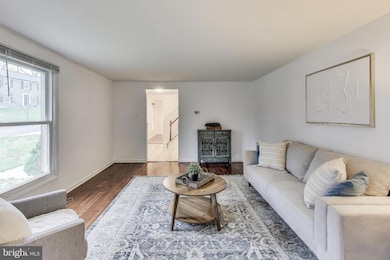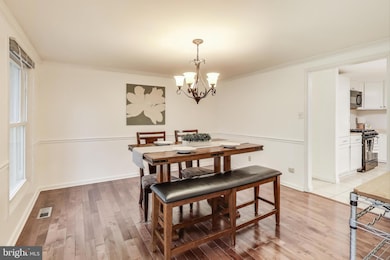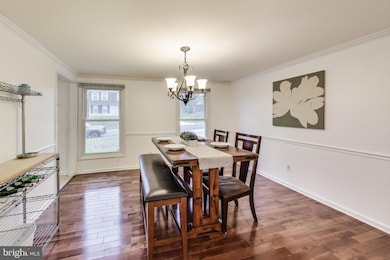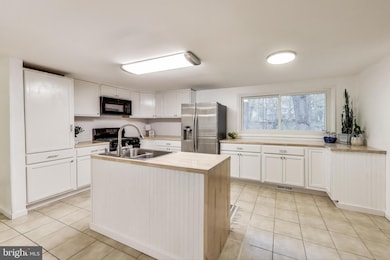
13201 Rhame Dr Fort Washington, MD 20744
Estimated payment $3,673/month
Highlights
- Colonial Architecture
- Traditional Floor Plan
- Wood Flooring
- Recreation Room
- Backs to Trees or Woods
- No HOA
About This Home
Welcome home to Tantallon Hills! This three-level home offers modern updates and a basement studio apartment that would be perfect for multi-generational living. To your right you will find the formal living room, with large windows filling the space with abundant natural light. Rich wood flooring leads you into the large dining room, featuring elegant chair rail and crown molding. Continue into the home and you’ll discover the spacious kitchen, which boasts an abundance of cabinet space and a central island. The adjacent family room is cozy, with floor-to-ceiling windows and built-in shelving flanking the lovely brick fireplace on either side. Upstairs, the expansive primary bedroom suite boasts plush carpeted flooring, two closets, and an updated bathroom with double sink vanity and step-in shower. Three additional bedrooms are sizable with wide closets and shared access to the second updated full bathroom in the hall. The lower level of the home offers a versatile opportunity for a rental property or multi-generational living! Here you’ll find a wide open recreation room and bright, modern kitchen. The bonus room includes a large walk-in closet and private attached bathroom. In addition to a second kitchen space, an additional washing machine and dryer can also be found on this level. From here, walk-out into your tree-lined backyard to relax or entertain. With sliding doors off of the family room, this home provides you with an opportunity to personalize a deck to your needs. On the front of the home, your 2-car garage and wide driveway give you plenty of room for both parking and storage. Located minutes from Giant, Safeway, Target, National Harbor, Tanger Outlets, Piscataway Park, Joint Base Andrews, and Joint Base Anacostia-Bolling, this home also offers quick access to Indian Head Highway, I-495, Branch Avenue, Suitland Parkway, and Crain Highway. Schedule a private tour of your new home today!
Home Details
Home Type
- Single Family
Est. Annual Taxes
- $6,560
Year Built
- Built in 1973
Lot Details
- 0.37 Acre Lot
- Backs to Trees or Woods
- Property is zoned RSF95
Parking
- 2 Car Attached Garage
- Front Facing Garage
- Driveway
Home Design
- Colonial Architecture
- Frame Construction
Interior Spaces
- Property has 3 Levels
- Traditional Floor Plan
- Wood Burning Fireplace
- Family Room Off Kitchen
- Living Room
- Formal Dining Room
- Recreation Room
- Bonus Room
- Partially Finished Basement
- Walk-Out Basement
- Intercom
- Eat-In Kitchen
Flooring
- Wood
- Carpet
Bedrooms and Bathrooms
- 4 Bedrooms
- En-Suite Primary Bedroom
- Walk-In Closet
Laundry
- Laundry Room
- Laundry on main level
- Laundry Chute
Schools
- Accokeek Academy Middle School
- Friendly High School
Utilities
- Central Air
- Heating Available
- Natural Gas Water Heater
Community Details
- No Home Owners Association
- Tantallon Hills Subdivision
Listing and Financial Details
- Tax Lot 38
- Assessor Parcel Number 17050277962
Map
Home Values in the Area
Average Home Value in this Area
Tax History
| Year | Tax Paid | Tax Assessment Tax Assessment Total Assessment is a certain percentage of the fair market value that is determined by local assessors to be the total taxable value of land and additions on the property. | Land | Improvement |
|---|---|---|---|---|
| 2024 | $6,960 | $441,500 | $127,400 | $314,100 |
| 2023 | $6,585 | $416,333 | $0 | $0 |
| 2022 | $6,211 | $391,167 | $0 | $0 |
| 2021 | $5,837 | $366,000 | $126,200 | $239,800 |
| 2020 | $5,378 | $344,967 | $0 | $0 |
| 2019 | $4,639 | $323,933 | $0 | $0 |
| 2018 | $4,781 | $302,900 | $101,200 | $201,700 |
| 2017 | $4,426 | $287,000 | $0 | $0 |
| 2016 | -- | $271,100 | $0 | $0 |
| 2015 | $4,614 | $255,200 | $0 | $0 |
| 2014 | $4,614 | $255,200 | $0 | $0 |
Property History
| Date | Event | Price | Change | Sq Ft Price |
|---|---|---|---|---|
| 04/04/2025 04/04/25 | For Sale | $560,000 | +31.8% | $231 / Sq Ft |
| 04/30/2021 04/30/21 | Sold | $425,000 | -1.1% | $176 / Sq Ft |
| 03/05/2021 03/05/21 | Pending | -- | -- | -- |
| 02/19/2021 02/19/21 | For Sale | $429,900 | +17.8% | $178 / Sq Ft |
| 07/16/2018 07/16/18 | Sold | $365,000 | +4.3% | $151 / Sq Ft |
| 06/07/2018 06/07/18 | Pending | -- | -- | -- |
| 05/16/2018 05/16/18 | For Sale | $349,900 | +55.5% | $145 / Sq Ft |
| 04/10/2013 04/10/13 | Sold | $225,000 | 0.0% | $93 / Sq Ft |
| 03/20/2013 03/20/13 | Pending | -- | -- | -- |
| 03/12/2013 03/12/13 | Off Market | $225,000 | -- | -- |
| 03/12/2013 03/12/13 | For Sale | $225,000 | -- | $93 / Sq Ft |
Deed History
| Date | Type | Sale Price | Title Company |
|---|---|---|---|
| Deed | $425,000 | Universal Title | |
| Deed | $365,000 | Brennan Title Co | |
| Deed | $225,000 | None Available | |
| Deed | $107,000 | -- |
Mortgage History
| Date | Status | Loan Amount | Loan Type |
|---|---|---|---|
| Open | $440,300 | VA | |
| Previous Owner | $350,448 | FHA | |
| Previous Owner | $358,206 | New Conventional | |
| Previous Owner | $358,388 | FHA | |
| Previous Owner | $225,000 | VA | |
| Previous Owner | $92,934 | New Conventional |
Similar Homes in Fort Washington, MD
Source: Bright MLS
MLS Number: MDPG2147164
APN: 05-0277962
- 13112 Larkhall Cir
- 13118 Glasgow Way
- 104 Bonhill Dr
- 301 Lismore Dr
- 13101 Fort Washington Rd
- 12817 Glasgow Ct
- 206 Bonhill Dr
- 12908 Argyle Cir
- 12807 Prestwick Dr
- 13313 Washington Dr
- 13218 Lenfant Dr
- 306 Bonhill Dr
- 13205 Lenfant Dr
- 12700 Macduff Dr
- 13001 Amann Cir
- 500 Holly Rd
- 13401 Warburton Dr
- 504 Holly Rd
- 404 Cedar Ave
- 12800 Asbury Dr
