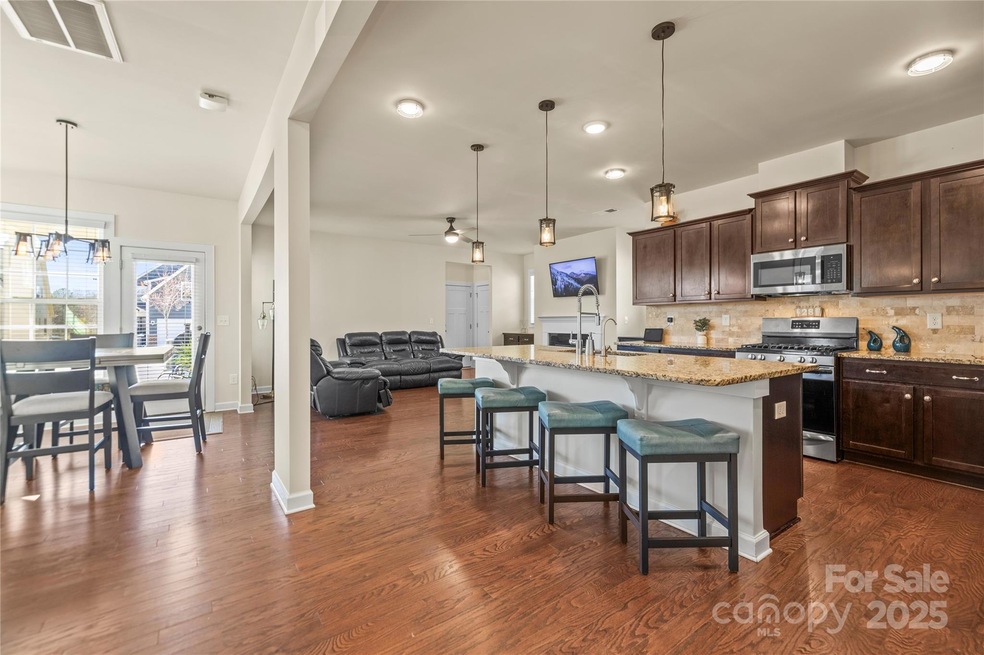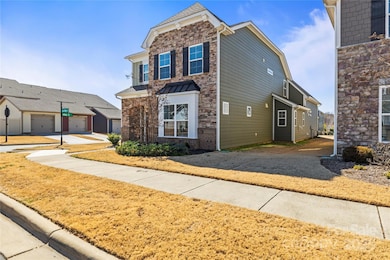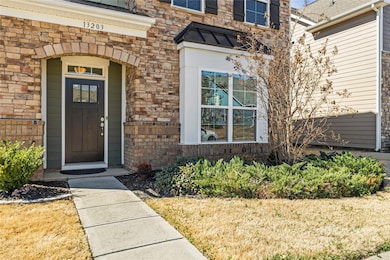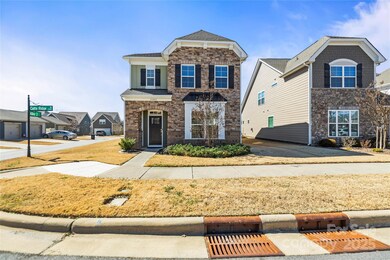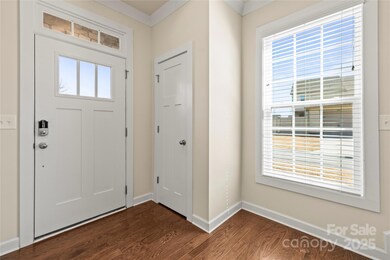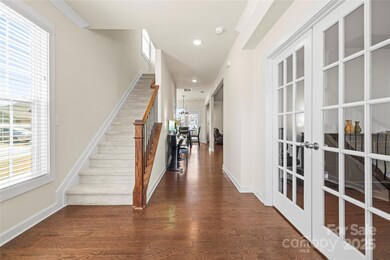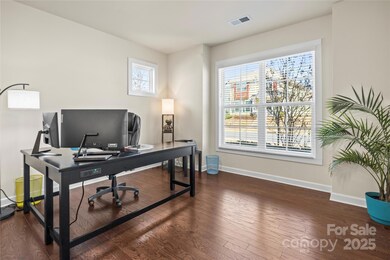
13203 Caite Ridge Rd Davidson, NC 28036
Highlights
- Open Floorplan
- Corner Lot
- 2 Car Attached Garage
- Davidson Elementary School Rated A-
- Community Pool
- 5-minute walk to Plum Creek Park
About This Home
As of April 2025Discover the epitome of modern living in the meticulously crafted 4 Bedroom, 2.5 Bathroom home, nestled in the vibrant town of Davidson, North Carolina. This property was built in 2019, offering the perfect balance of modern elegance and unparalleled convenience, situated just moments away from the renowned Davidson College, the prestigious River Run Country Club and the serene Rocky River Greenway, this home presents a rare opportunity to call one of North Carolina's most desirable locations your new home.
Motivated sellers are offering a one-year warranty from America's Home Preferred Warranty, providing you with added peace of mind.
Great financial options with preferred lender, text or call listing agent for more information.
Last Agent to Sell the Property
Keller Williams Unified Brokerage Email: danna@dannarojas.com License #299836

Home Details
Home Type
- Single Family
Est. Annual Taxes
- $3,897
Year Built
- Built in 2019
Lot Details
- Corner Lot
- Property is zoned NG
HOA Fees
- $95 Monthly HOA Fees
Parking
- 2 Car Attached Garage
- Rear-Facing Garage
Home Design
- Brick Exterior Construction
- Slab Foundation
- Hardboard
Interior Spaces
- 2-Story Property
- Open Floorplan
- Ceiling Fan
- French Doors
- Entrance Foyer
- Living Room with Fireplace
- Laminate Flooring
Kitchen
- Breakfast Bar
- Gas Range
- Microwave
- Dishwasher
- Disposal
Bedrooms and Bathrooms
- 4 Bedrooms
Laundry
- Laundry Room
- Dryer
Schools
- Davidson K-8 Elementary School
- Bailey Middle School
- William Amos Hough High School
Utilities
- Forced Air Heating and Cooling System
- Heating System Uses Natural Gas
- Gas Water Heater
Listing and Financial Details
- Assessor Parcel Number 007-282-51
Community Details
Overview
- Sentry Association, Phone Number (704) 892-1660
- Westbranch Subdivision
- Mandatory home owners association
Recreation
- Community Pool
- Trails
Map
Home Values in the Area
Average Home Value in this Area
Property History
| Date | Event | Price | Change | Sq Ft Price |
|---|---|---|---|---|
| 04/21/2025 04/21/25 | Sold | $590,000 | -1.5% | $223 / Sq Ft |
| 03/20/2025 03/20/25 | Pending | -- | -- | -- |
| 03/01/2025 03/01/25 | For Sale | $599,000 | 0.0% | $226 / Sq Ft |
| 02/24/2025 02/24/25 | Price Changed | $599,000 | -- | $226 / Sq Ft |
Tax History
| Year | Tax Paid | Tax Assessment Tax Assessment Total Assessment is a certain percentage of the fair market value that is determined by local assessors to be the total taxable value of land and additions on the property. | Land | Improvement |
|---|---|---|---|---|
| 2023 | $3,897 | $513,600 | $126,500 | $387,100 |
| 2022 | $3,069 | $321,600 | $80,000 | $241,600 |
| 2021 | $3,157 | $321,600 | $80,000 | $241,600 |
| 2020 | $3,148 | $80,000 | $80,000 | $0 |
| 2019 | $726 | $80,000 | $80,000 | $0 |
Mortgage History
| Date | Status | Loan Amount | Loan Type |
|---|---|---|---|
| Open | $291,650 | New Conventional |
Deed History
| Date | Type | Sale Price | Title Company |
|---|---|---|---|
| Special Warranty Deed | $307,000 | None Available |
Similar Homes in Davidson, NC
Source: Canopy MLS (Canopy Realtor® Association)
MLS Number: 4225834
APN: 007-282-51
- 12849 Robert Walker Dr
- 10932 Zac Hill Rd Unit 254
- 10914 Zac Hill Rd
- 13328 Caite Ridge Rd
- 11440 Westbranch Pkwy
- 13332 Caite Ridge Rd
- 11332 Westbranch Pkwy
- 12614 Robert Walker Dr
- 11220 Westbranch Pkwy
- 1200 Claires Creek Ln
- 12932 Westmoreland Farm Rd
- 19134 Newburg Hill Rd
- 12860 Westmoreland Farm Rd
- 19034 Cypress Garden Dr
- 20025 Metaphor Mews None
- 19155 Newburg Hill Rd
- 19041 Newburg Hill Rd
- 12424 Bradford Park Dr
- 12432 Bradford Park Dr
- 13031 Westmoreland Farm Rd
