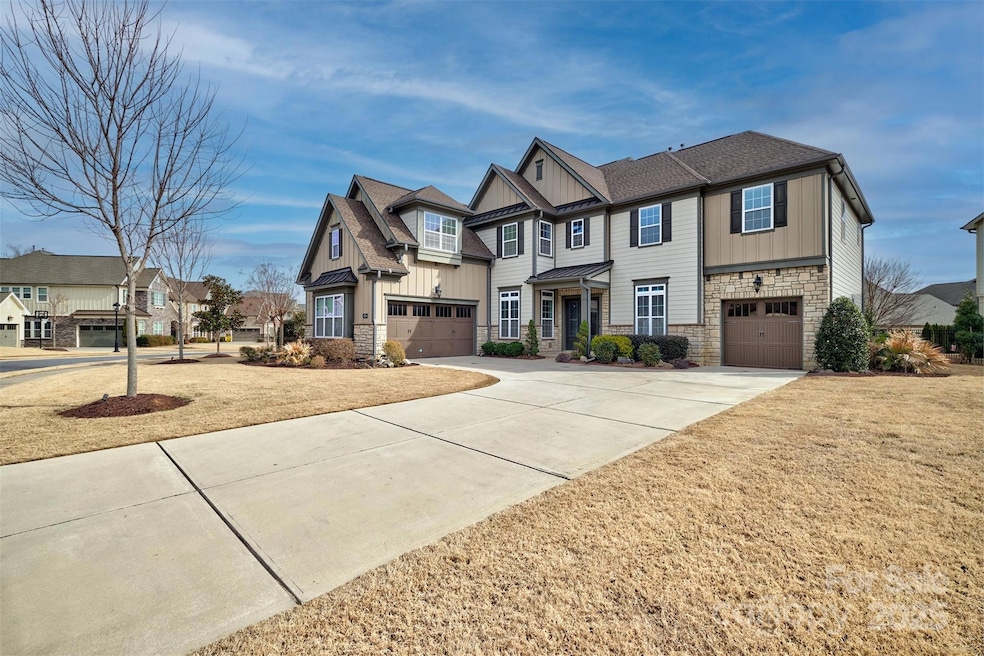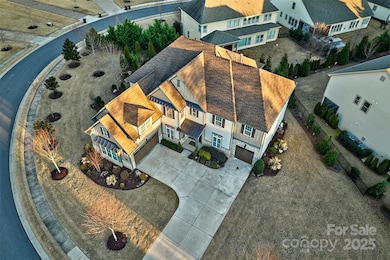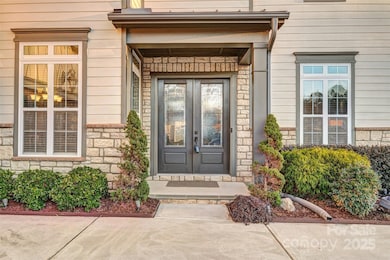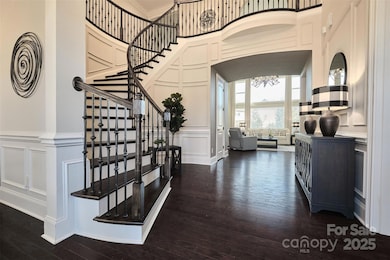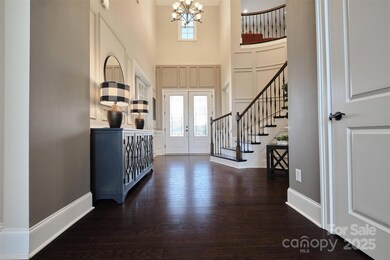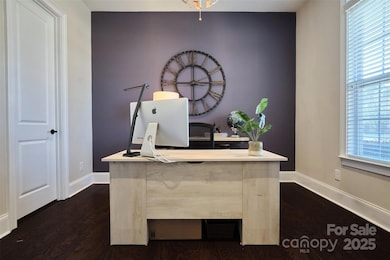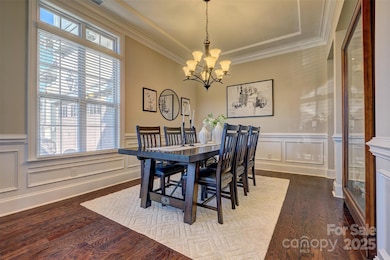
13204 Feale Ct Charlotte, NC 28278
The Palisades NeighborhoodEstimated payment $7,097/month
Highlights
- Golf Course Community
- Community Stables
- Open Floorplan
- Palisades Park Elementary School Rated A-
- Fitness Center
- Clubhouse
About This Home
PRICE IMPROVEMENT!Living large in the Palisades!This awesome home in gated community offers 5 or 6 bedrooms,primary bedroom upstairs w/ spectacular spa like retreat bathroom,coffered ceilings & large walk in closets, bedroom and ensuite bathroom on first floor plus office with closet if needed, 3 more additional bedrooms upstairs,loft & theater/bonus room. 2 story great room w/ tons of natural light and windows, HUGE kitchen and enough counter space for everyone! Oversized eat in kitchen area and bar seating for 6, large walk in pantry, formal dining room, butlers pantry and 3 garages round out the package!Can you say WOW!? Hardwood throughout the house except in secondary bedrooms.This home has it all. Lot is wide and offers large sideyatds on both sides. The Palisades is convenient to the airport,Charlotte & Ft. Mill. The neighborhood offers lots of amenities like miles of walking trails, pools, tennis,ect! Country club and golf are separate membership. Easy access to I77.
Listing Agent
Keller Williams Connected Brokerage Email: mel.wilsonrealtor@gmail.com License #235677

Home Details
Home Type
- Single Family
Est. Annual Taxes
- $6,178
Year Built
- Built in 2017
Lot Details
- Level Lot
- Property is zoned MX-3
HOA Fees
- $163 Monthly HOA Fees
Parking
- 3 Car Attached Garage
- Front Facing Garage
Home Design
- Transitional Architecture
- Slab Foundation
- Stone Veneer
- Hardboard
- Stucco
Interior Spaces
- 2-Story Property
- Open Floorplan
- Wet Bar
- Wired For Data
- Built-In Features
- Ceiling Fan
- Insulated Windows
- Mud Room
- Entrance Foyer
- Great Room with Fireplace
- Screened Porch
- Pull Down Stairs to Attic
Kitchen
- Breakfast Bar
- Built-In Double Oven
- Gas Cooktop
- Microwave
- Plumbed For Ice Maker
- Dishwasher
- Kitchen Island
- Disposal
Flooring
- Wood
- Tile
Bedrooms and Bathrooms
- Walk-In Closet
- Garden Bath
Laundry
- Laundry Room
- Washer Hookup
Outdoor Features
- Patio
Schools
- Palisades Park Elementary School
- Southwest Middle School
- Palisades High School
Utilities
- Central Air
- Heating System Uses Natural Gas
- Cable TV Available
Listing and Financial Details
- Assessor Parcel Number 217-194-80
Community Details
Overview
- Cams Management Association, Phone Number (704) 731-5560
- The Palisades Subdivision
- Mandatory home owners association
Amenities
- Clubhouse
Recreation
- Golf Course Community
- Tennis Courts
- Indoor Game Court
- Recreation Facilities
- Community Playground
- Fitness Center
- Community Pool
- Community Stables
- Trails
Map
Home Values in the Area
Average Home Value in this Area
Tax History
| Year | Tax Paid | Tax Assessment Tax Assessment Total Assessment is a certain percentage of the fair market value that is determined by local assessors to be the total taxable value of land and additions on the property. | Land | Improvement |
|---|---|---|---|---|
| 2023 | $6,178 | $905,000 | $125,000 | $780,000 |
| 2022 | $5,345 | $591,800 | $70,000 | $521,800 |
| 2021 | $5,218 | $591,800 | $70,000 | $521,800 |
| 2020 | $5,188 | $591,800 | $70,000 | $521,800 |
| 2019 | $5,133 | $591,800 | $70,000 | $521,800 |
| 2018 | $5,098 | $80,000 | $80,000 | $0 |
| 2017 | $888 | $80,000 | $80,000 | $0 |
| 2016 | $878 | $100 | $100 | $0 |
Property History
| Date | Event | Price | Change | Sq Ft Price |
|---|---|---|---|---|
| 03/13/2025 03/13/25 | Price Changed | $1,150,000 | -2.1% | $260 / Sq Ft |
| 01/24/2025 01/24/25 | For Sale | $1,175,000 | -- | $266 / Sq Ft |
Deed History
| Date | Type | Sale Price | Title Company |
|---|---|---|---|
| Warranty Deed | -- | Heritage Law Firm | |
| Interfamily Deed Transfer | -- | None Available | |
| Interfamily Deed Transfer | -- | Amrock | |
| Interfamily Deed Transfer | -- | None Available | |
| Special Warranty Deed | $613,500 | None Available |
Mortgage History
| Date | Status | Loan Amount | Loan Type |
|---|---|---|---|
| Open | $537,000 | New Conventional | |
| Previous Owner | $462,750 | New Conventional | |
| Previous Owner | $449,531 | New Conventional | |
| Previous Owner | $424,100 | New Conventional |
Similar Homes in Charlotte, NC
Source: Canopy MLS (Canopy Realtor® Association)
MLS Number: 4215128
APN: 217-194-80
- 16636 Flintrock Falls Ln
- 17733 Colleton River Ln
- 16506 Doves Canyon Ln
- 16446 Doves Canyon Ln
- 16515 Governors Club Ct
- 15416 Cimarron Hills Ln
- 13217 Terrace Court Dr
- 16532 Flintrock Falls Ln
- 17809 Pawleys Plantation Ln
- 16803 Cozy Cove Rd
- 18035 Pawleys Plantation Ln
- 16744 Ashton Oaks Dr
- 16824 Ashton Oaks Dr
- 16835 Cozy Cove Rd
- 14229 Twin Eagles Ln
- 16839 Cozy Cove Rd
- 17712 Yarwill Ct
- 16812 Lookout Landing Ln
- 16617 Cozy Cove Rd
- 19419 Youngblood Rd W
