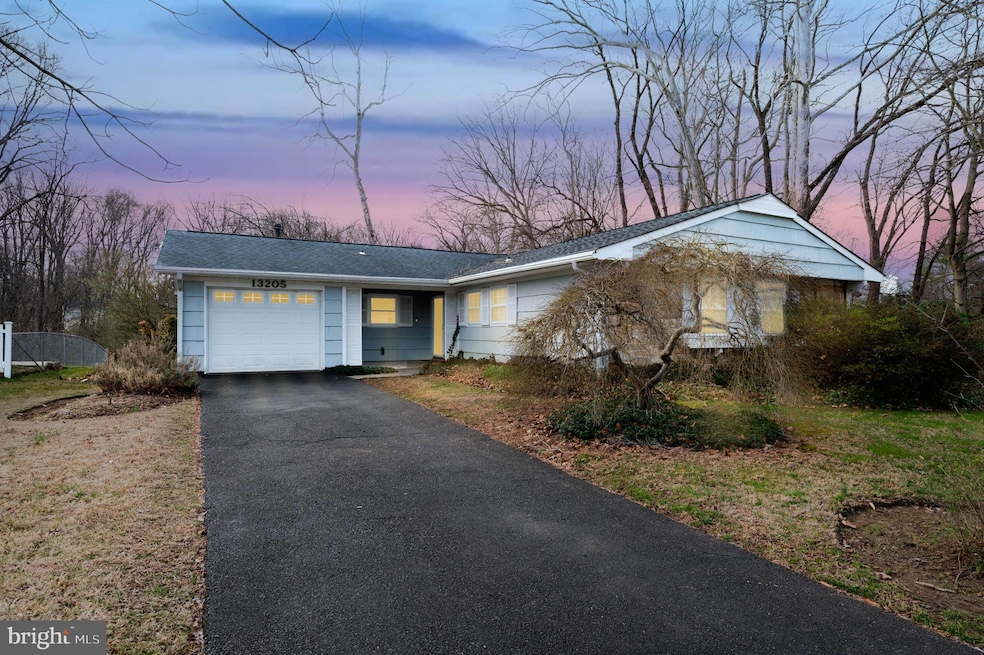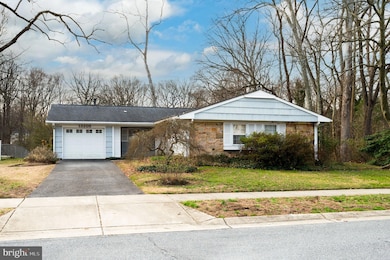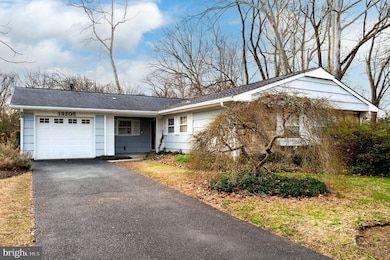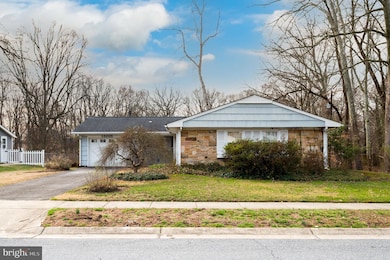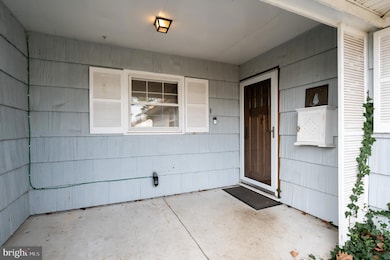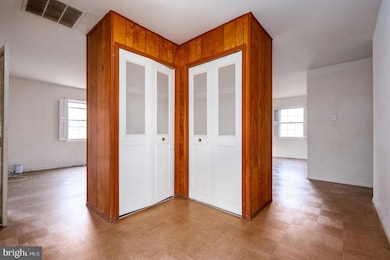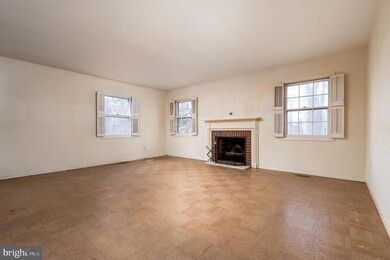
13205 Overbrook Ln Bowie, MD 20715
Overbrook NeighborhoodEstimated payment $2,842/month
Highlights
- View of Trees or Woods
- Rambler Architecture
- Main Floor Bedroom
- Traditional Floor Plan
- Backs to Trees or Woods
- No HOA
About This Home
Charming Rancher in Overbrook at Belair – A Rare Find!
Welcome to 13205 Overbrook Lane, a well-maintained and solidly built ranch-style home in the sought-after Overbrook at Belair neighborhood! This one-owner gem sits on nearly half an acre, backing to trees for added privacy and a peaceful backyard retreat. Step inside to discover a spacious, single-level layout—no stairs to worry about! The home features three nicely sized bedrooms and two full baths, including a main-level owner’s suite for ultimate convenience. The living and dining areas offer plenty of room to relax or entertain.
The home is priced with updates in mind, allowing you to bring your vision and style to life. But rest assured, some systems have been updated for peace of mind—the electrical service line and breaker box were replaced in 2024, an upgraded, larger size hot water heater installed 2025 and the furnace and A/C unit were updated in 2020, and the roof is less than 10 years old. Outside, enjoy the expansive backyard with a tree-lined backdrop—perfect for outdoor gatherings, gardening, or just unwinding in a tranquil setting. The established neighborhood offers a welcoming feel, with easy access to shopping, dining, and entertainment just minutes away. Commuting is a breeze with quick connections to Washington, D.C., Baltimore, and Annapolis via Route 50, Crain Highway (Route 3), and Annapolis Road (Route 450). Don’t miss this incredible opportunity to own a well-loved home in a prime location—schedule your tour today and make 13205 Overbrook Lane your own!
Home Details
Home Type
- Single Family
Est. Annual Taxes
- $5,972
Year Built
- Built in 1966
Lot Details
- 0.4 Acre Lot
- Backs to Trees or Woods
- Back, Front, and Side Yard
- Property is zoned RSF95
Parking
- 1 Car Detached Garage
- 2 Driveway Spaces
- Parking Storage or Cabinetry
- Front Facing Garage
- On-Street Parking
Property Views
- Woods
- Garden
Home Design
- Rambler Architecture
- Slab Foundation
- Frame Construction
- Shingle Roof
Interior Spaces
- 1,583 Sq Ft Home
- Property has 1 Level
- Traditional Floor Plan
- Paneling
- Wood Burning Fireplace
- Screen For Fireplace
- Fireplace Mantel
- Brick Fireplace
- French Doors
- Combination Dining and Living Room
- Storm Doors
Kitchen
- Breakfast Area or Nook
- Eat-In Kitchen
- Built-In Double Oven
- Gas Oven or Range
- Range Hood
- Microwave
- Stainless Steel Appliances
Flooring
- Laminate
- Ceramic Tile
Bedrooms and Bathrooms
- 3 Main Level Bedrooms
- En-Suite Primary Bedroom
- En-Suite Bathroom
- 2 Full Bathrooms
- Bathtub with Shower
- Walk-in Shower
Laundry
- Laundry on main level
- Dryer
- Washer
Accessible Home Design
- Grab Bars
- No Interior Steps
- Level Entry For Accessibility
Utilities
- 90% Forced Air Heating and Cooling System
- Natural Gas Water Heater
Additional Features
- Air Cleaner
- Patio
Community Details
- No Home Owners Association
- Overbrook At Belair Subdivision
Listing and Financial Details
- Tax Lot 216
- Assessor Parcel Number 17141675131
Map
Home Values in the Area
Average Home Value in this Area
Tax History
| Year | Tax Paid | Tax Assessment Tax Assessment Total Assessment is a certain percentage of the fair market value that is determined by local assessors to be the total taxable value of land and additions on the property. | Land | Improvement |
|---|---|---|---|---|
| 2024 | $4,847 | $350,933 | $0 | $0 |
| 2023 | $4,602 | $336,867 | $0 | $0 |
| 2022 | $4,419 | $322,800 | $102,700 | $220,100 |
| 2021 | $4,181 | $303,267 | $0 | $0 |
| 2020 | $0 | $283,733 | $0 | $0 |
| 2019 | $3,854 | $264,200 | $101,300 | $162,900 |
| 2018 | $3,717 | $257,167 | $0 | $0 |
| 2017 | $3,681 | $250,133 | $0 | $0 |
| 2016 | -- | $243,100 | $0 | $0 |
| 2015 | -- | $235,767 | $0 | $0 |
| 2014 | $3,038 | $228,433 | $0 | $0 |
Property History
| Date | Event | Price | Change | Sq Ft Price |
|---|---|---|---|---|
| 03/27/2025 03/27/25 | Pending | -- | -- | -- |
| 03/21/2025 03/21/25 | For Sale | $419,990 | -- | $265 / Sq Ft |
Deed History
| Date | Type | Sale Price | Title Company |
|---|---|---|---|
| Interfamily Deed Transfer | -- | None Available | |
| Deed | $21,100 | -- |
Mortgage History
| Date | Status | Loan Amount | Loan Type |
|---|---|---|---|
| Closed | $20,000 | Stand Alone Second | |
| Closed | $25,000 | Stand Alone Second |
Similar Homes in Bowie, MD
Source: Bright MLS
MLS Number: MDPG2144728
APN: 14-1675131
- 4412 Ockford Ln
- 4416 Ockford Ln
- 13115 Yorktown Dr
- 3913 Yarmouth Ln
- 13433 Overbrook Ln
- 12904 Cherrywood Ln
- 7905 Oxfarm Ct
- 12903 Cherrywood Ln
- 7930 Orchard Park Way
- 3602 Violetwood Place
- 3628 Majestic Ln
- 12403 Rambling Ln
- 4004 Wakefield Ln
- 15111 Roving Wood Dr
- 12503 Rambling Ln
- 12505 Rambling Ln
- 15108 Red Ridge Place
- 12415 Canfield Ln
- 12400 Westmore Ct
- 4703 Redding Ln
