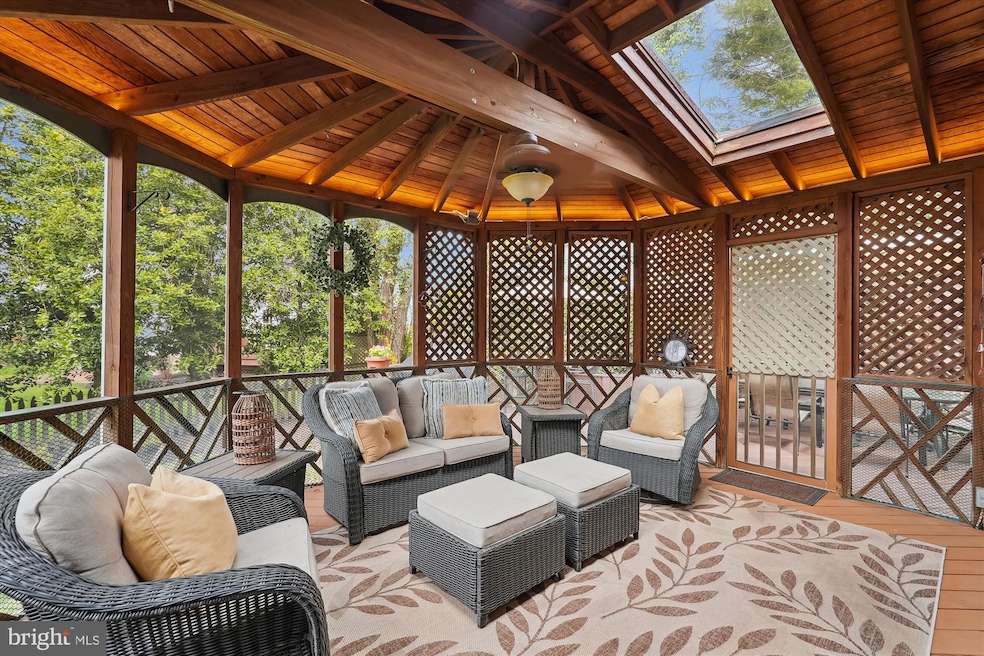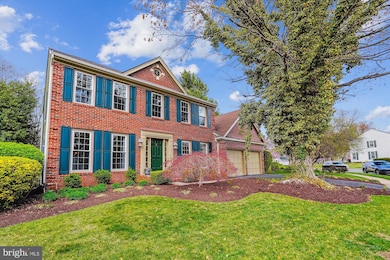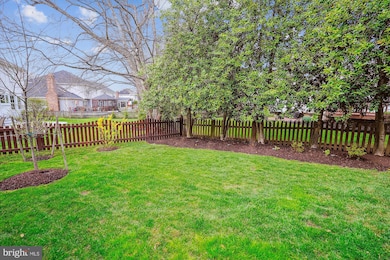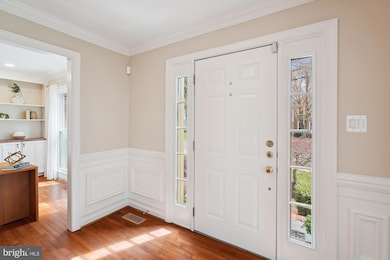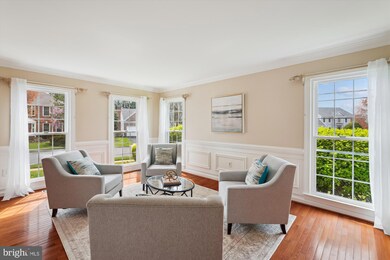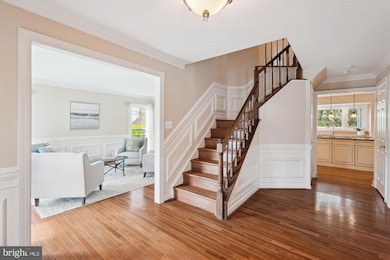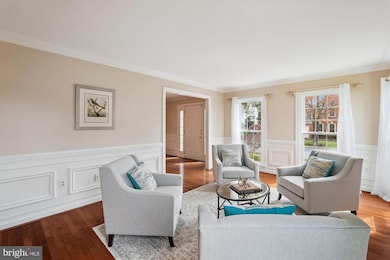
13206 Topsfield Ct Herndon, VA 20171
Floris NeighborhoodEstimated payment $7,074/month
Highlights
- Colonial Architecture
- Garden View
- 2 Car Direct Access Garage
- Floris Elementary School Rated A
- 1 Fireplace
- Landscaped
About This Home
Your dream home awaits! Prepare to be impressed by this captivating brick front Colonial on a quiet cul de sac in desirable Meadow Hall. The gracious curb appeal with lush landscaping and a slate walkway to the front door are hints of the impeccable and meticulously kept home that awaits. No detail has been overlooked in this home that has been smartly designed for both elegance and practicality. Enter through the foyer with extensive millwork and an impressive staircase, flanked by an elegant living room to the left and a convenient library with built-ins on the right. The custom kitchen is a cook's dream with pull out cabinets, custom storage bins and pantry. It is perfect for everyday or entertaining with sliding doors to the inviting screened porch with custom cove lighting, or opt for grilling on the massive deck with under rail lighting then retreat to the great room with cozy brick fireplace and vaulted ceilings. Special holidays will be enjoyed in the dining room overlooking the fenced and landscaped backyard. The upper level features hardwoods throughout and a luxurious primary suite with spa bath and walk-in closet with custom cabinets including a special closet for shoes! The three additional bedrooms are spacious, have ample closets and share a renovated hall bath. The lower level is an ideal spot for game night or as a teen hang out space. Recently updated with on trend design featuring wood accent walls, a wet bar with high end granite countertops, seating island, and a full bath, this flex space is ideal as a rec room or suite for visiting guests. Not to be missed is the garage with "Gladiator" storage, custom flooring, bench and cabinets. This home impresses throughout with over $150,000 in upgrades, "smart" technology and so many thoughtful features. Freshly painted, it is move-in ready! The Meadow Hall neighbor is friendly, welcoming and upscale and is an excellent location with close proximity to the Silver Line Monroe Station, Dulles Airport, the 267 Toll Road, Fairfax County Parkway, and Highway 28. Shopping and restaurants are plentiful with Reston Town Center and the Clock Tower Center minutes away. Nature lovers will enjoy nearby Frying Pan Park. Excellent Fairfax County Schools, or private school options such as Nysmith.
Home Details
Home Type
- Single Family
Est. Annual Taxes
- $10,587
Year Built
- Built in 1988
Lot Details
- 9,241 Sq Ft Lot
- Landscaped
- Property is in excellent condition
- Property is zoned 131
HOA Fees
- $52 Monthly HOA Fees
Parking
- 2 Car Direct Access Garage
- 2 Driveway Spaces
- Front Facing Garage
- Garage Door Opener
Home Design
- Colonial Architecture
- Brick Exterior Construction
- Block Foundation
Interior Spaces
- Property has 3 Levels
- 1 Fireplace
- Garden Views
Bedrooms and Bathrooms
- 4 Bedrooms
Finished Basement
- Basement Fills Entire Space Under The House
- Connecting Stairway
- Interior Basement Entry
Schools
- Floris Elementary School
- Carson Middle School
- South Lakes High School
Utilities
- Central Air
- Heat Pump System
- Natural Gas Water Heater
Community Details
- Meadow Hall HOA
- Meadow Hall Subdivision
Listing and Financial Details
- Tax Lot 40
- Assessor Parcel Number 0251 12 0040
Map
Home Values in the Area
Average Home Value in this Area
Tax History
| Year | Tax Paid | Tax Assessment Tax Assessment Total Assessment is a certain percentage of the fair market value that is determined by local assessors to be the total taxable value of land and additions on the property. | Land | Improvement |
|---|---|---|---|---|
| 2024 | $9,435 | $814,430 | $335,000 | $479,430 |
| 2023 | $9,258 | $820,350 | $335,000 | $485,350 |
| 2022 | $8,710 | $761,710 | $315,000 | $446,710 |
| 2021 | $7,773 | $662,340 | $260,000 | $402,340 |
| 2020 | $7,839 | $662,340 | $260,000 | $402,340 |
| 2019 | $7,647 | $646,100 | $255,000 | $391,100 |
| 2018 | $7,342 | $638,430 | $255,000 | $383,430 |
| 2017 | $7,080 | $609,780 | $230,000 | $379,780 |
| 2016 | $7,400 | $638,770 | $230,000 | $408,770 |
| 2015 | $6,996 | $626,860 | $230,000 | $396,860 |
| 2014 | $6,619 | $594,400 | $220,000 | $374,400 |
Property History
| Date | Event | Price | Change | Sq Ft Price |
|---|---|---|---|---|
| 04/03/2025 04/03/25 | For Sale | $1,100,000 | -- | $311 / Sq Ft |
Deed History
| Date | Type | Sale Price | Title Company |
|---|---|---|---|
| Warranty Deed | $621,000 | -- |
Mortgage History
| Date | Status | Loan Amount | Loan Type |
|---|---|---|---|
| Open | $135,000 | Credit Line Revolving | |
| Open | $555,000 | New Conventional | |
| Closed | $595,898 | FHA | |
| Closed | $596,884 | FHA | |
| Closed | $605,824 | FHA |
Similar Homes in Herndon, VA
Source: Bright MLS
MLS Number: VAFX2231494
APN: 0251-12-0040
- 2636 Meadow Hall Dr
- 2619 Meadow Hall Dr
- 2801 W Ox Rd
- 2709 Floris Ln
- 2798 Lake Retreat Dr
- 2808 Lake Retreat Dr
- 13101 Curved Iron Rd
- 2614 New Banner Ln
- 2519 Fallon Dr
- 2633 Centerville Rd
- 13137 Ashnut Ln
- 2968 Emerald Chase Dr
- 12718 Fox Woods Dr
- 2406 Simpkins Farm Dr
- 13128 Kidwell Field Rd
- 2600 Logan Wood Dr
- 3035 Jeannie Anna Ct
- 2455 Founders Way
- 3005 Hutumn Ct
- 2618 Bastian Ln
