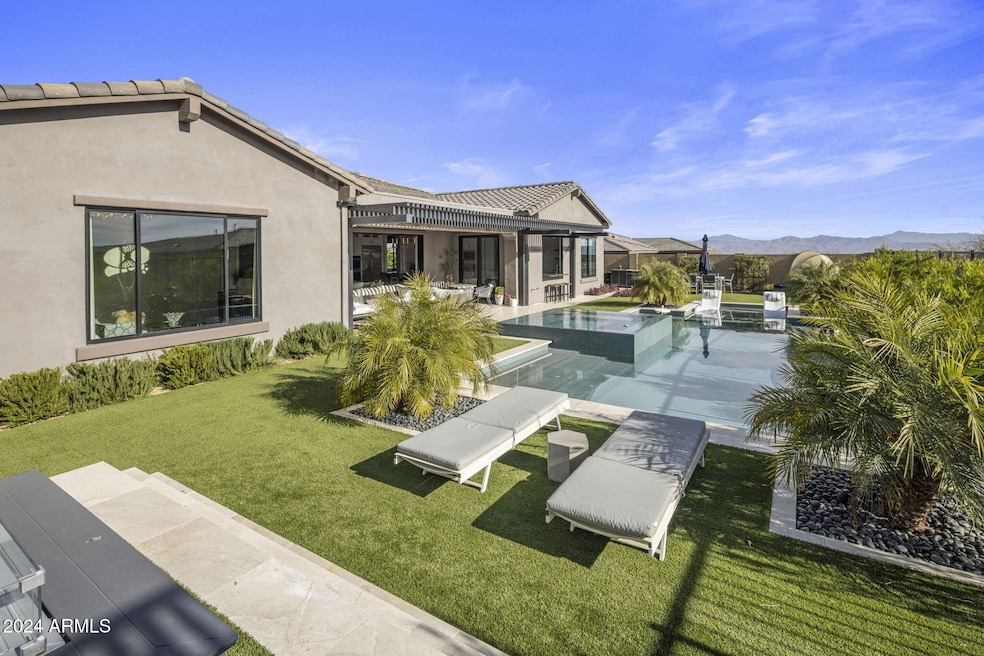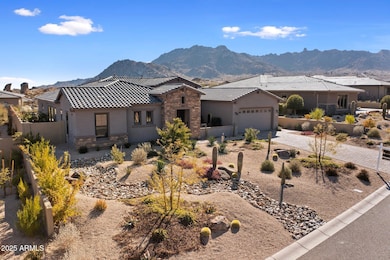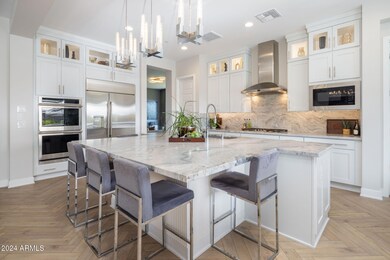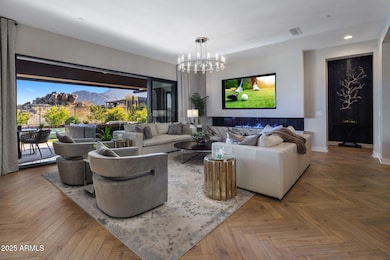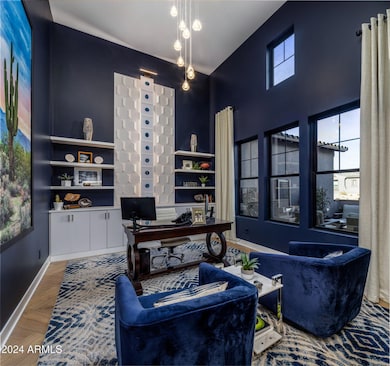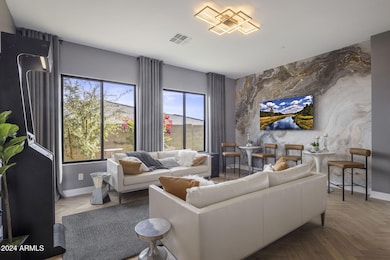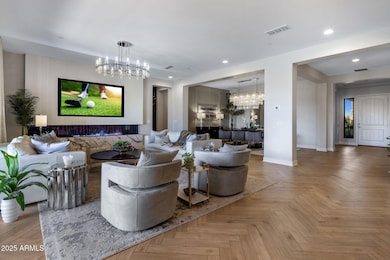
13207 E Parkview Ln Scottsdale, AZ 85255
Dynamite Foothills NeighborhoodHighlights
- Heated Spa
- Mountain View
- 1 Fireplace
- Sonoran Trails Middle School Rated A-
- Contemporary Architecture
- Granite Countertops
About This Home
As of March 2025Nestled within the breathtaking landscapes of the prestigious Storyrock community, this nearly 4,000-square-foot luxury masterpiece redefines Arizona living. Boasting 4 bedrooms, 4.5 bathrooms, and an unrivaled blend of sophistication and comfort, this custom-built home exudes elegance at every turn. From the moment you arrive, the paver driveway and striking curb appeal set the tone for this exceptional property. Inside, high-end custom finishes and designer details abound, creating a sophisticated yet welcoming ambiance. The heart of the home is the expansive great room, where large windows frame breathtaking views of the Four Peaks and iconic boulders, perfectly complemented by the elevated deck that provides the ideal spot to soak in Arizona's stunning sunrises. The gourmet kitchen, complete with top-of-the-line appliances and luxurious finishes, is a chef's dream and flows effortlessly into the dining and living spaces, perfect for entertaining. The private backyard oasis features a heated pool, offering year-round relaxation amidst serene desert surroundings. Whether you're hosting guests or enjoying a quiet evening, the outdoor spaces provide a perfect blend of tranquility and luxury.
Home Details
Home Type
- Single Family
Est. Annual Taxes
- $3,863
Year Built
- Built in 2023
Lot Details
- 0.32 Acre Lot
- Desert faces the front of the property
- Wrought Iron Fence
- Block Wall Fence
- Artificial Turf
HOA Fees
- $165 Monthly HOA Fees
Parking
- 2 Open Parking Spaces
- 3 Car Garage
Home Design
- Contemporary Architecture
- Wood Frame Construction
- Tile Roof
- Stone Exterior Construction
- Stucco
Interior Spaces
- 3,906 Sq Ft Home
- 1-Story Property
- Wet Bar
- Ceiling Fan
- 1 Fireplace
- Double Pane Windows
- Low Emissivity Windows
- Mountain Views
Kitchen
- Eat-In Kitchen
- Breakfast Bar
- Gas Cooktop
- Built-In Microwave
- Kitchen Island
- Granite Countertops
Flooring
- Carpet
- Tile
Bedrooms and Bathrooms
- 4 Bedrooms
- Primary Bathroom is a Full Bathroom
- 4.5 Bathrooms
- Dual Vanity Sinks in Primary Bathroom
- Bathtub With Separate Shower Stall
Pool
- Heated Spa
- Heated Pool
Utilities
- Cooling Available
- Heating System Uses Natural Gas
- Tankless Water Heater
Additional Features
- No Interior Steps
- Built-In Barbecue
Listing and Financial Details
- Tax Lot 25
- Assessor Parcel Number 217-03-605
Community Details
Overview
- Association fees include ground maintenance
- Ccmc Association, Phone Number (480) 921-7500
- Built by Taylor Morrison
- Storyrock 1C Phase 1 Subdivision
Recreation
- Bike Trail
Map
Home Values in the Area
Average Home Value in this Area
Property History
| Date | Event | Price | Change | Sq Ft Price |
|---|---|---|---|---|
| 03/18/2025 03/18/25 | Sold | $2,350,000 | -3.3% | $602 / Sq Ft |
| 02/21/2025 02/21/25 | Pending | -- | -- | -- |
| 01/31/2025 01/31/25 | Price Changed | $2,429,000 | -2.8% | $622 / Sq Ft |
| 12/19/2024 12/19/24 | For Sale | $2,500,000 | -- | $640 / Sq Ft |
Tax History
| Year | Tax Paid | Tax Assessment Tax Assessment Total Assessment is a certain percentage of the fair market value that is determined by local assessors to be the total taxable value of land and additions on the property. | Land | Improvement |
|---|---|---|---|---|
| 2025 | $3,863 | $82,745 | -- | -- |
| 2024 | $51 | $78,805 | -- | -- |
| 2023 | $51 | $10,935 | $10,935 | $0 |
| 2022 | $49 | $3,120 | $3,120 | $0 |
| 2021 | $53 | $1,395 | $1,395 | $0 |
| 2020 | $117 | $4,274 | $4,274 | $0 |
Mortgage History
| Date | Status | Loan Amount | Loan Type |
|---|---|---|---|
| Open | $1,050,000 | New Conventional | |
| Previous Owner | $249,000 | New Conventional |
Deed History
| Date | Type | Sale Price | Title Company |
|---|---|---|---|
| Warranty Deed | $2,350,000 | Fidelity National Title Agency | |
| Special Warranty Deed | -- | None Listed On Document | |
| Special Warranty Deed | $1,503,217 | Inspired Title | |
| Special Warranty Deed | -- | Inspired Title |
Similar Homes in Scottsdale, AZ
Source: Arizona Regional Multiple Listing Service (ARMLS)
MLS Number: 6796151
APN: 217-03-605
- 24416 N 132nd Place
- 13271 E Desert Vista Rd
- 13331 E Parkview Ln
- 13319 E Juan Tabo Rd
- 13382 E Sand Hills Rd
- 13238 E Ranch Gate Rd
- 13222 E Ranch Gate Rd
- 13011 E Juan Tabo Rd
- 12870 E Rosewood Dr
- 12856 E Rosewood Dr
- 12857 E Rosewood Dr
- 13272 E La Junta Rd
- 23964 N 128th Place
- 13278 E Buckskin Trail
- 24422 N 128th St
- 0 N 128th St Unit 9 6821002
- 12659 E Shadow Ridge Dr
- 12808 E Harper Dr
- 23880 N 127th St
- 12681 E Casitas Del Rio Dr
