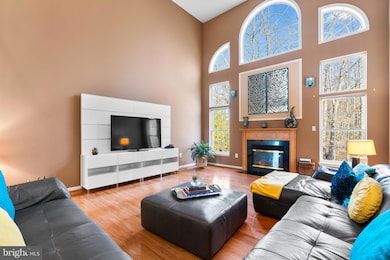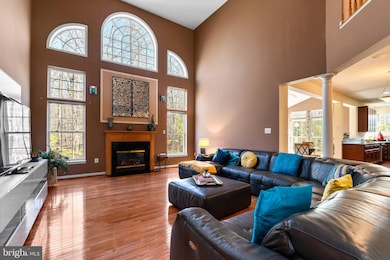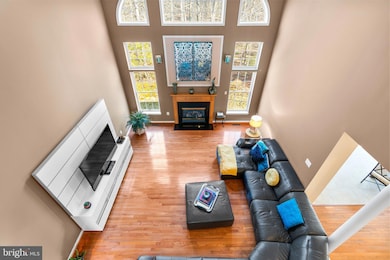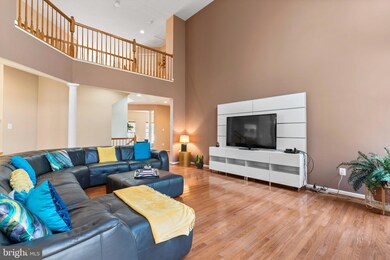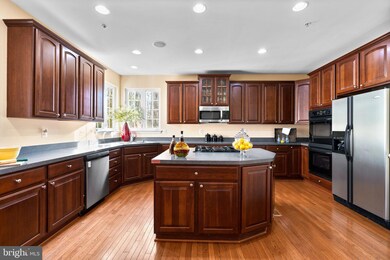
13208 Falling Water Ct Bowie, MD 20720
Jericho Park NeighborhoodHighlights
- Colonial Architecture
- 2 Car Attached Garage
- Central Heating and Cooling System
- 1 Fireplace
About This Home
As of March 2025Rare Opportunity in Coveted Adnell Woods! Discover unparalleled elegance in this spectacular Colonial nestled on a private cul-de-sac, backing to serene woods for ultimate privacy. With nearly 6,500 square feet of modern luxury, this home boasts significant upgrades, including a new 30-year architectural shingle roof (2021) and dual-zone HVAC systems (2020 & 2024) for year-round comfort, and an updated gas water heater (2017). Step into the grand foyer, where gleaming hardwood floors flow throughout the main level. The soaring two-story family room features a cozy fireplace and expansive windows, bathing the space in natural light. The gourmet chef’s kitchen is a dream, seamlessly connecting to a massive all-seasons room, perfect for entertaining or relaxing year-round. Upstairs, the luxurious primary suite boasts a tray ceiling, spa-like en suite bath with a soaking tub, dual vanities with new light fixtures, and an oversized walk-in closet. Three additional spacious bedrooms share two full baths, offering ample comfort. The finished lower level provides versatile space, ideal for a rec room, game room, or home gym, with massive storage areas for added convenience. A new garage door enhances the two-car garage, a rare find for a home of this size in Bowie. Situated minutes from top-tier dining, shopping, and major thoroughfares, this exclusive property offers the perfect blend of luxury, privacy, and convenience. Low HOA, just $450 a year! Don’t miss this rare opportunity—schedule your private tour today!
Home Details
Home Type
- Single Family
Est. Annual Taxes
- $9,946
Year Built
- Built in 2005
Lot Details
- 0.3 Acre Lot
- Property is zoned RR
HOA Fees
- $38 Monthly HOA Fees
Parking
- 2 Car Attached Garage
- 2 Driveway Spaces
- Front Facing Garage
Home Design
- Colonial Architecture
- Brick Exterior Construction
- Vinyl Siding
Interior Spaces
- Property has 3 Levels
- 1 Fireplace
- Finished Basement
Bedrooms and Bathrooms
- 4 Bedrooms
Schools
- Rockledge Elementary School
- Samuel Ogle Middle School
- Bowie High School
Utilities
- Central Heating and Cooling System
- Natural Gas Water Heater
Community Details
- Adnell Sub Plat Five> Subdivision
Listing and Financial Details
- Tax Lot 47
- Assessor Parcel Number 17143259090
Map
Home Values in the Area
Average Home Value in this Area
Property History
| Date | Event | Price | Change | Sq Ft Price |
|---|---|---|---|---|
| 03/27/2025 03/27/25 | Sold | $780,000 | +2.0% | $180 / Sq Ft |
| 02/16/2025 02/16/25 | Pending | -- | -- | -- |
| 02/13/2025 02/13/25 | For Sale | $765,000 | -- | $176 / Sq Ft |
Tax History
| Year | Tax Paid | Tax Assessment Tax Assessment Total Assessment is a certain percentage of the fair market value that is determined by local assessors to be the total taxable value of land and additions on the property. | Land | Improvement |
|---|---|---|---|---|
| 2024 | $9,228 | $669,300 | $0 | $0 |
| 2023 | $6,715 | $603,900 | $0 | $0 |
| 2022 | $8,242 | $538,500 | $151,700 | $386,800 |
| 2021 | $7,908 | $521,000 | $0 | $0 |
| 2020 | $7,774 | $503,500 | $0 | $0 |
| 2019 | $7,592 | $486,000 | $150,800 | $335,200 |
| 2018 | $7,451 | $486,000 | $150,800 | $335,200 |
| 2017 | $7,003 | $486,000 | $0 | $0 |
| 2016 | -- | $493,600 | $0 | $0 |
| 2015 | $6,263 | $474,967 | $0 | $0 |
| 2014 | $6,263 | $456,333 | $0 | $0 |
Mortgage History
| Date | Status | Loan Amount | Loan Type |
|---|---|---|---|
| Open | $780,000 | VA | |
| Previous Owner | $200,000 | Credit Line Revolving | |
| Previous Owner | $80,000 | Credit Line Revolving | |
| Previous Owner | $672,000 | Stand Alone Second | |
| Previous Owner | $649,800 | Stand Alone Refi Refinance Of Original Loan | |
| Previous Owner | $409,550 | Adjustable Rate Mortgage/ARM | |
| Previous Owner | $102,350 | Stand Alone Second |
Deed History
| Date | Type | Sale Price | Title Company |
|---|---|---|---|
| Special Warranty Deed | $780,000 | Capitol Title | |
| Deed | $329,000 | -- |
Similar Homes in the area
Source: Bright MLS
MLS Number: MDPG2141214
APN: 14-3259090
- 13116 Falling Water Ct
- 0 5th St Unit MDPG2135750
- 13118 6th St
- 9448 Lemons Bridge Rd
- 13001 4th St
- 13024 6th St
- 9401 Old Laurel Bowie Rd
- 0 Thompkins Ln
- 8704 Elm Ave
- 8710 Maple Ave
- 13205 10th St
- 0 Pine Ave Unit MDPG2140750
- 0 Pine Ave Unit MDPG2140748
- 13125 11th St
- 13124 12th St
- 8517 Chestnut Ave
- 12605 Lanham Severn Rd
- 13306 Littlepage Place
- 13814 Pecan Ridge Way
- 13812 Pecan Ridge Way

