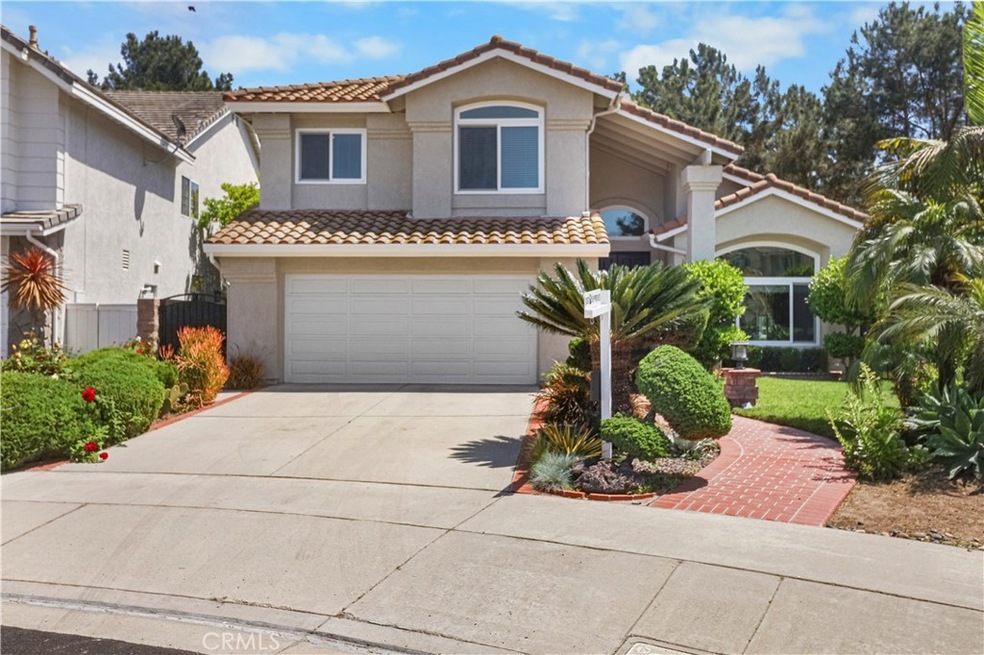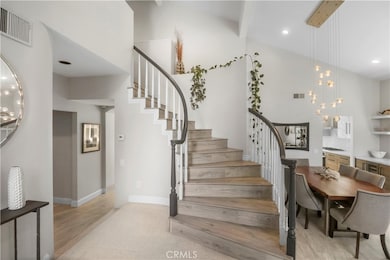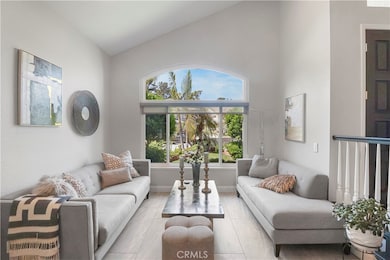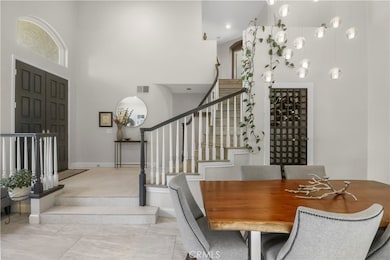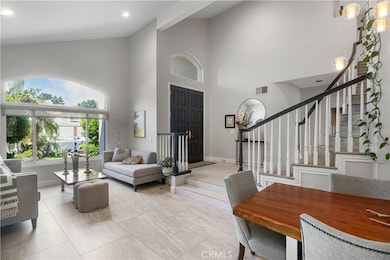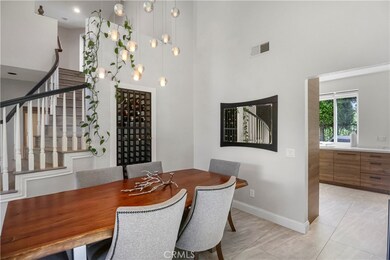
13208 Shaw Ct La Mirada, CA 90638
Estimated payment $8,275/month
Highlights
- Koi Pond
- City Lights View
- Cathedral Ceiling
- Eastwood Elementary School Rated A-
- Contemporary Architecture
- Quartz Countertops
About This Home
This property is spectacular in every way****Owners have lived here for seven years and in that time they have done an incredible job of updating this home with the completion of A) all windows replaced B) newer A/C and Heating C) newer floors D) remodeled fireplace E) Elegant kitchen with top of the line appliances and expansive windows F) all three bathrooms updated and remodeled G) has a downstairs bonus room perfect for an office, playroom, exercise room, art studio, homework room for the kids, a storage room ****This property also features vaulted ceilings, spiral staircase,pond in backyard, custom wine bottle shelving, fruit trees in backyard, fabulous backyard view, and a very quiet Cul-de-Sac location**** s "It is a truly amazing property"
Home Details
Home Type
- Single Family
Est. Annual Taxes
- $11,519
Year Built
- Built in 1990
Lot Details
- 0.26 Acre Lot
- Cul-De-Sac
- Wrought Iron Fence
- Block Wall Fence
- Front and Back Yard Sprinklers
- Density is up to 1 Unit/Acre
- Property is zoned LMPUD*
HOA Fees
- $140 Monthly HOA Fees
Parking
- 2 Car Attached Garage
Property Views
- City Lights
- Mountain
Home Design
- Contemporary Architecture
- Planned Development
- Interior Block Wall
- Tile Roof
Interior Spaces
- 2,066 Sq Ft Home
- 2-Story Property
- Cathedral Ceiling
- Garden Windows
- Family Room with Fireplace
- Combination Dining and Living Room
- Home Office
- Home Gym
Kitchen
- Gas Oven
- Built-In Range
- Range Hood
- Microwave
- Dishwasher
- Quartz Countertops
Bedrooms and Bathrooms
- 4 Bedrooms
- All Upper Level Bedrooms
- Quartz Bathroom Countertops
- Dual Sinks
- Bathtub
- Separate Shower
- Exhaust Fan In Bathroom
- Closet In Bathroom
Laundry
- Laundry Room
- Gas Dryer Hookup
Utilities
- Cooling System Powered By Gas
- Central Heating and Cooling System
- Natural Gas Connected
- Gas Water Heater
Additional Features
- Koi Pond
- Suburban Location
Listing and Financial Details
- Tax Lot 2
- Tax Tract Number 44983
- Assessor Parcel Number 8037039002
- $589 per year additional tax assessments
Community Details
Overview
- The Manors HOA, Phone Number (714) 557-5899
- Tritz HOA
Recreation
- Community Pool
Map
Home Values in the Area
Average Home Value in this Area
Tax History
| Year | Tax Paid | Tax Assessment Tax Assessment Total Assessment is a certain percentage of the fair market value that is determined by local assessors to be the total taxable value of land and additions on the property. | Land | Improvement |
|---|---|---|---|---|
| 2024 | $11,519 | $918,658 | $575,474 | $343,184 |
| 2023 | $11,111 | $900,646 | $564,191 | $336,455 |
| 2022 | $10,917 | $882,987 | $553,129 | $329,858 |
| 2021 | $10,765 | $865,675 | $542,284 | $323,391 |
| 2019 | $10,448 | $840,000 | $526,200 | $313,800 |
| 2018 | $6,978 | $556,199 | $205,792 | $350,407 |
| 2016 | $6,690 | $534,602 | $197,801 | $336,801 |
| 2015 | $6,635 | $526,572 | $194,830 | $331,742 |
| 2014 | $6,163 | $516,258 | $191,014 | $325,244 |
Property History
| Date | Event | Price | Change | Sq Ft Price |
|---|---|---|---|---|
| 04/10/2025 04/10/25 | For Sale | $1,288,000 | +53.3% | $623 / Sq Ft |
| 08/13/2018 08/13/18 | Sold | $840,000 | -0.6% | $407 / Sq Ft |
| 05/24/2018 05/24/18 | Pending | -- | -- | -- |
| 05/10/2018 05/10/18 | For Sale | $845,000 | +34.6% | $409 / Sq Ft |
| 02/07/2018 02/07/18 | Sold | $628,000 | +14.2% | $304 / Sq Ft |
| 10/01/2017 10/01/17 | Pending | -- | -- | -- |
| 09/19/2017 09/19/17 | For Sale | $550,000 | -12.4% | $266 / Sq Ft |
| 09/12/2017 09/12/17 | Off Market | $628,000 | -- | -- |
| 09/07/2017 09/07/17 | For Sale | $550,000 | -- | $266 / Sq Ft |
Deed History
| Date | Type | Sale Price | Title Company |
|---|---|---|---|
| Grant Deed | $840,000 | Provident Title Company | |
| Grant Deed | $628,000 | Fidelity National Title | |
| Grant Deed | $420,000 | Fidelity National Title |
Mortgage History
| Date | Status | Loan Amount | Loan Type |
|---|---|---|---|
| Open | $523,000 | New Conventional | |
| Closed | $540,000 | New Conventional | |
| Previous Owner | $439,600 | New Conventional | |
| Previous Owner | $685,000 | Balloon | |
| Previous Owner | $50,000 | Stand Alone Second | |
| Previous Owner | $585,967 | Fannie Mae Freddie Mac | |
| Previous Owner | $394,250 | No Value Available |
Similar Homes in La Mirada, CA
Source: California Regional Multiple Listing Service (CRMLS)
MLS Number: RS25077804
APN: 8037-039-002
- 16411 Fitzpatrick Ct Unit 266
- 16421 Fitzpatrick Ct Unit 272
- 13332 Orangegrove Dr
- 16335 Alpine Place
- 16510 Greystone Dr Unit 112
- 13855 Visions Dr
- 13921 Visions Dr
- 16015 Avenida San Miguel
- 13834 Monterey Ln
- 13929 Highlander Rd
- 13121 Avenida Santa Tecla Unit A
- 14053 Highlander Rd
- 14055 Santa Barbara St
- 13515 Avenida Santa Tecla Unit 210H
- 13515 Avenida Santa Tecla Unit 210D
- 13556 La Jolla Cir Unit 208H
- 13526 La Jolla Cir Unit H
- 12406 Clearglen Ave
- 1961 W Snead St
- 12009 Grayling Ave
