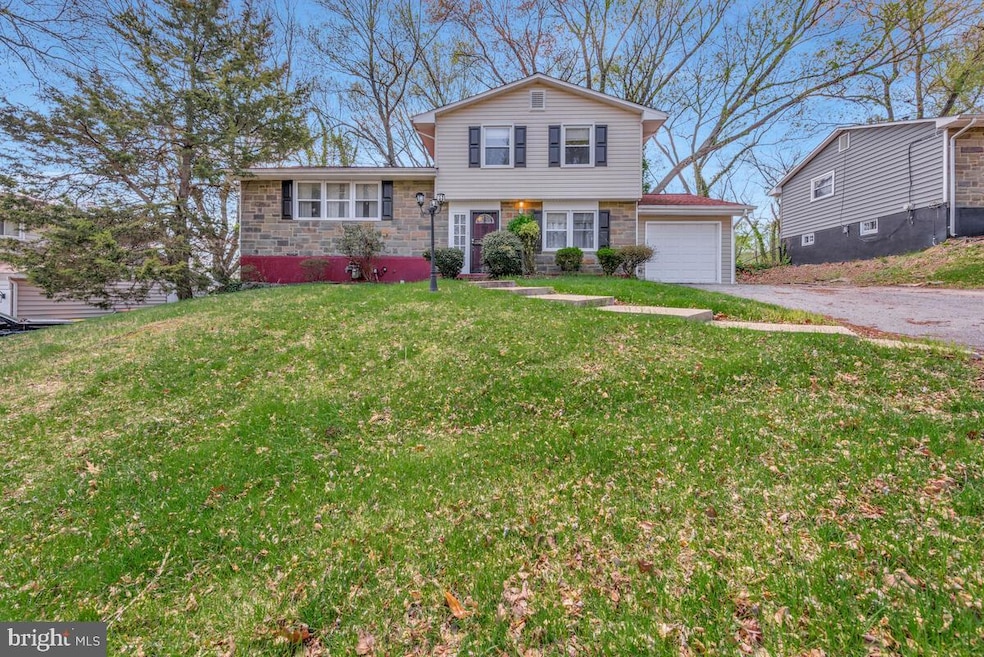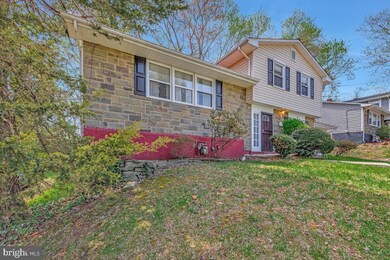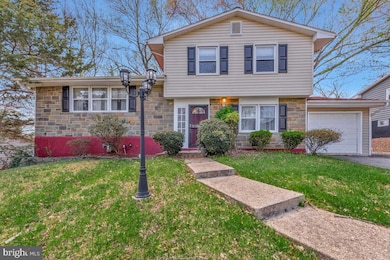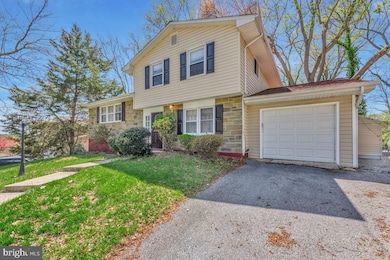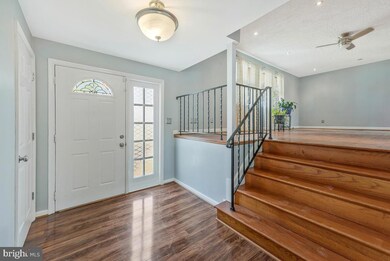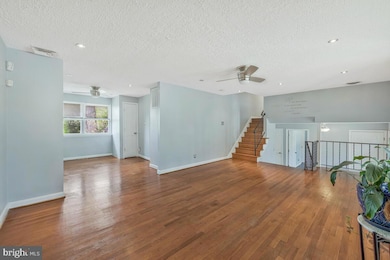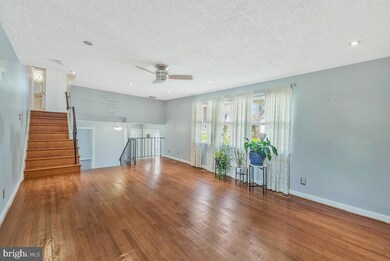
13209 Chalfont Ave Fort Washington, MD 20744
Estimated payment $3,050/month
Highlights
- No HOA
- 1 Car Direct Access Garage
- Central Heating and Cooling System
About This Home
Impressive Four Level home that has much to offer! Well maintained with a place for everyone, this can easily be utilized for multi-generational living.
Upon entering you'll find a bright living and dining room lined with hardwood floors. The kitchen has an open concept leading into another living/rec space. On the entry level there is also a private bedroom with it's own full bathroom. Upstairs you'll find a combined bedroom that can easily be coverted to two bedrooms as before with a full hall bathroom. The owner's suite also has it's own bathroom. Down to the basement level is another open space and area that can be utilized as a second kitchen or extra storage. There is also another bedroom and bathroom. The yard is flat and spacious and features 2 large sheds. All minutes away from major highways along route 210 that has a direct commute to the National Harbor, DC, and Virginia.
Home Details
Home Type
- Single Family
Est. Annual Taxes
- $5,196
Year Built
- Built in 1964
Lot Details
- 0.27 Acre Lot
- Property is zoned RSF95
Parking
- 1 Car Direct Access Garage
- Garage Door Opener
- Driveway
Home Design
- Split Level Home
- Frame Construction
Interior Spaces
- Property has 4 Levels
- Finished Basement
Bedrooms and Bathrooms
Utilities
- Central Heating and Cooling System
- Electric Water Heater
Community Details
- No Home Owners Association
- Forest Knolls Subdivision
Listing and Financial Details
- Tax Lot 11
- Assessor Parcel Number 17050342022
Map
Home Values in the Area
Average Home Value in this Area
Tax History
| Year | Tax Paid | Tax Assessment Tax Assessment Total Assessment is a certain percentage of the fair market value that is determined by local assessors to be the total taxable value of land and additions on the property. | Land | Improvement |
|---|---|---|---|---|
| 2024 | $3,631 | $349,700 | $101,500 | $248,200 |
| 2023 | $5,251 | $326,567 | $0 | $0 |
| 2022 | $4,907 | $303,433 | $0 | $0 |
| 2021 | $4,563 | $280,300 | $100,700 | $179,600 |
| 2020 | $4,351 | $266,000 | $0 | $0 |
| 2019 | $4,138 | $251,700 | $0 | $0 |
| 2018 | $3,926 | $237,400 | $75,700 | $161,700 |
| 2017 | $3,807 | $229,400 | $0 | $0 |
| 2016 | -- | $221,400 | $0 | $0 |
| 2015 | $3,435 | $213,400 | $0 | $0 |
| 2014 | $3,435 | $213,400 | $0 | $0 |
Property History
| Date | Event | Price | Change | Sq Ft Price |
|---|---|---|---|---|
| 04/11/2025 04/11/25 | For Sale | $469,900 | -- | $262 / Sq Ft |
Deed History
| Date | Type | Sale Price | Title Company |
|---|---|---|---|
| Deed | -- | None Available | |
| Deed | $386,400 | -- | |
| Deed | $386,400 | -- | |
| Deed | $140,000 | -- | |
| Deed | $124,100 | -- | |
| Deed | $108,000 | -- | |
| Foreclosure Deed | $111,013 | -- |
Mortgage History
| Date | Status | Loan Amount | Loan Type |
|---|---|---|---|
| Previous Owner | $124,100 | No Value Available |
Similar Homes in Fort Washington, MD
Source: Bright MLS
MLS Number: MDPG2148420
APN: 05-0342022
- 13602 Taylor Cir
- 1401 Madison Dr
- 2207 Floral Park Rd
- 2505 Lazy Acres Rd
- 14005 Livingston Rd
- 1301 Buchanan Place
- 13005 Piscataway Rd
- 2402 Baileys Pond Rd
- 1202 Jefferson Rd
- 2601 Saint Marys View Rd
- 12108 Sun Valley Dr
- 12802 Lampton Ln
- 12118 Old Fort Rd
- 14311 Livingston Rd
- 12101 Empire Ln
- 12012 Sun Valley Dr
- 2509 Brandy Ln
- 2808 Saint Marys View Rd
- 12206 Livingston Rd
- 13024 Old Fort Rd
