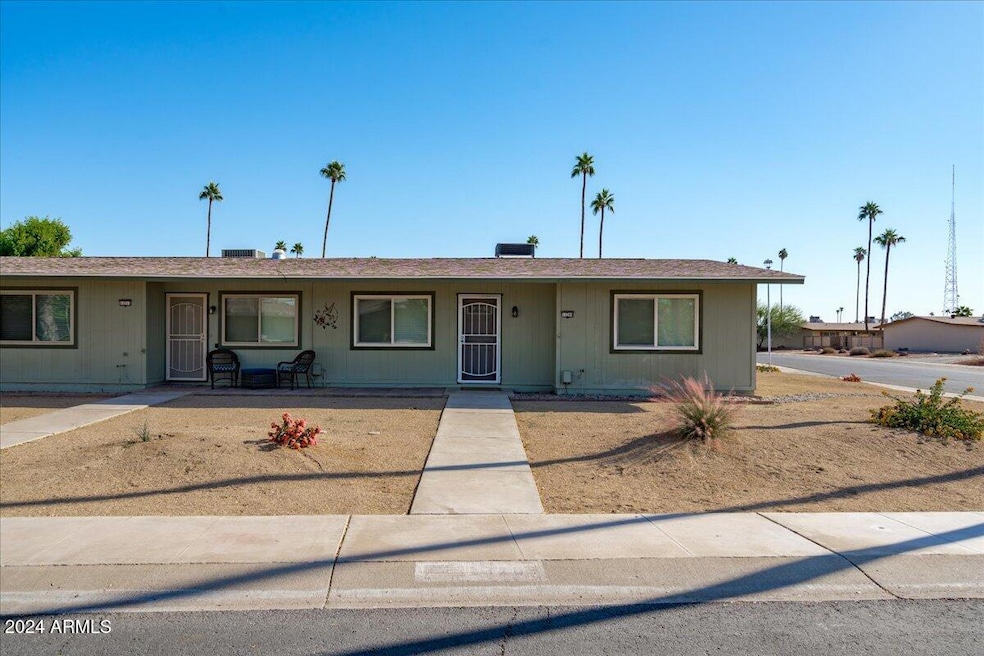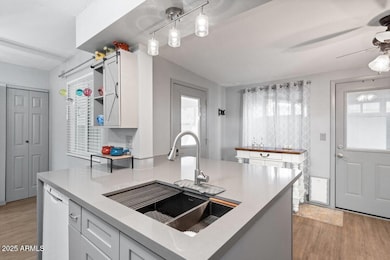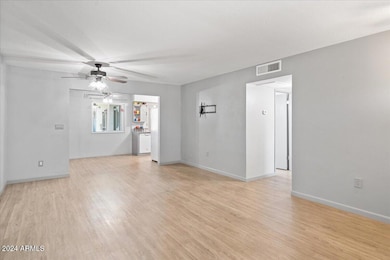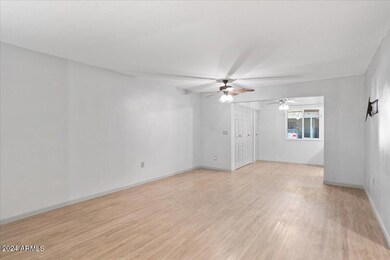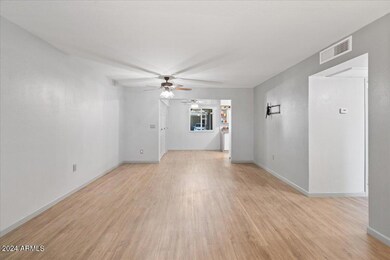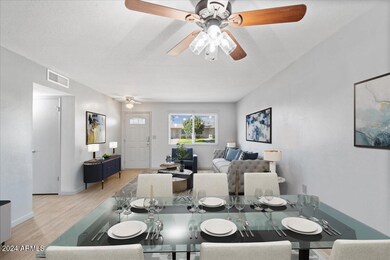
13209 N 109th Ave Sun City, AZ 85351
Highlights
- Golf Course Community
- Clubhouse
- Corner Lot
- Fitness Center
- End Unit
- Community Pool
About This Home
As of February 2025Resize your living to easy living. This condo is located within the Del Webb at Sun City well-maintained neighborhood on a corner lot. Two bedroom and 1 bath is clean and move in ready. Consistent luxury vinyl plank flooring throughout in additional to indistinguishable nuetral color palate on the walls. Quartz countertops and a waterfall island in the kitchen with room for a coffee bar or soft seating area. Enjoy an array of activities from a Lakeview BBQ, lap swimming, bowling, bocce bowl, to numerours golf courses to name a few. Secured drive in area for personal golf cart on enclosed gated covered patio. Licensed Real Estate Agent holds interest in property. Age restriction community.
Property Details
Home Type
- Multi-Family
Est. Annual Taxes
- $435
Year Built
- Built in 1970
Lot Details
- 174 Sq Ft Lot
- Desert faces the front of the property
- End Unit
- Corner Lot
HOA Fees
- $351 Monthly HOA Fees
Parking
- 1 Carport Space
Home Design
- Patio Home
- Property Attached
- Composition Roof
- Block Exterior
- Siding
Interior Spaces
- 1,224 Sq Ft Home
- 1-Story Property
- Double Pane Windows
- Vinyl Clad Windows
- Vinyl Flooring
Kitchen
- Kitchen Updated in 2022
- Eat-In Kitchen
- Breakfast Bar
- Built-In Microwave
- Kitchen Island
Bedrooms and Bathrooms
- 2 Bedrooms
- 1 Bathroom
Outdoor Features
- Covered patio or porch
Schools
- Peoria Elementary School
- Peoria High Middle School
- Peoria High School
Utilities
- Refrigerated Cooling System
- Heating System Uses Natural Gas
- Water Filtration System
- High Speed Internet
- Cable TV Available
Listing and Financial Details
- Tax Lot 75
- Assessor Parcel Number 200-86-482
Community Details
Overview
- Association fees include roof repair, insurance, sewer, pest control, ground maintenance, front yard maint, trash, water, roof replacement, maintenance exterior
- Colby Mgmt. Association, Phone Number (623) 977-3860
- Built by Del Webb
- Sun City Unit 15 Subdivision
Amenities
- Clubhouse
- Recreation Room
Recreation
- Golf Course Community
- Tennis Courts
- Pickleball Courts
- Fitness Center
- Community Pool
- Community Spa
Map
Home Values in the Area
Average Home Value in this Area
Property History
| Date | Event | Price | Change | Sq Ft Price |
|---|---|---|---|---|
| 02/21/2025 02/21/25 | Sold | $206,000 | +3.0% | $168 / Sq Ft |
| 02/01/2025 02/01/25 | Pending | -- | -- | -- |
| 01/29/2025 01/29/25 | Price Changed | $200,000 | -3.8% | $163 / Sq Ft |
| 01/02/2025 01/02/25 | Price Changed | $208,000 | -3.3% | $170 / Sq Ft |
| 12/25/2024 12/25/24 | Price Changed | $215,000 | -1.6% | $176 / Sq Ft |
| 12/16/2024 12/16/24 | For Sale | $218,500 | +5.9% | $179 / Sq Ft |
| 05/29/2024 05/29/24 | Sold | $206,300 | +3.2% | $169 / Sq Ft |
| 04/25/2024 04/25/24 | Price Changed | $200,000 | -4.3% | $163 / Sq Ft |
| 04/11/2024 04/11/24 | Price Changed | $209,000 | -0.5% | $171 / Sq Ft |
| 02/19/2024 02/19/24 | Price Changed | $210,000 | -4.5% | $172 / Sq Ft |
| 02/03/2024 02/03/24 | Price Changed | $219,900 | 0.0% | $180 / Sq Ft |
| 11/21/2023 11/21/23 | Price Changed | $220,000 | -4.3% | $180 / Sq Ft |
| 11/03/2023 11/03/23 | Price Changed | $230,000 | -2.1% | $188 / Sq Ft |
| 10/12/2023 10/12/23 | For Sale | $235,000 | +147.4% | $192 / Sq Ft |
| 02/16/2018 02/16/18 | Sold | $95,000 | -13.6% | $78 / Sq Ft |
| 02/06/2018 02/06/18 | For Sale | $109,950 | 0.0% | $90 / Sq Ft |
| 02/04/2018 02/04/18 | Pending | -- | -- | -- |
| 01/17/2018 01/17/18 | Price Changed | $109,950 | -4.3% | $90 / Sq Ft |
| 12/29/2017 12/29/17 | For Sale | $114,950 | 0.0% | $94 / Sq Ft |
| 12/19/2017 12/19/17 | Pending | -- | -- | -- |
| 12/16/2017 12/16/17 | Price Changed | $114,950 | -4.2% | $94 / Sq Ft |
| 11/24/2017 11/24/17 | Price Changed | $119,950 | -4.0% | $98 / Sq Ft |
| 11/14/2017 11/14/17 | Price Changed | $124,950 | -3.8% | $102 / Sq Ft |
| 10/17/2017 10/17/17 | For Sale | $129,950 | +124.1% | $106 / Sq Ft |
| 09/23/2014 09/23/14 | Sold | $58,000 | +1.9% | $47 / Sq Ft |
| 08/27/2014 08/27/14 | Pending | -- | -- | -- |
| 08/21/2014 08/21/14 | For Sale | $56,900 | -- | $46 / Sq Ft |
Tax History
| Year | Tax Paid | Tax Assessment Tax Assessment Total Assessment is a certain percentage of the fair market value that is determined by local assessors to be the total taxable value of land and additions on the property. | Land | Improvement |
|---|---|---|---|---|
| 2025 | $498 | $6,345 | -- | -- |
| 2024 | $466 | $5,481 | -- | -- |
| 2023 | $466 | $15,380 | $3,070 | $12,310 |
| 2022 | $435 | $13,270 | $2,650 | $10,620 |
| 2021 | $449 | $11,680 | $2,330 | $9,350 |
| 2020 | $440 | $11,100 | $2,220 | $8,880 |
| 2019 | $432 | $8,430 | $1,680 | $6,750 |
| 2018 | $419 | $7,300 | $1,460 | $5,840 |
| 2017 | $406 | $5,960 | $1,190 | $4,770 |
| 2016 | $211 | $5,050 | $1,010 | $4,040 |
| 2015 | $366 | $4,360 | $870 | $3,490 |
Mortgage History
| Date | Status | Loan Amount | Loan Type |
|---|---|---|---|
| Open | $202,268 | FHA | |
| Previous Owner | $195,985 | New Conventional | |
| Previous Owner | $165,000 | New Conventional | |
| Previous Owner | $107,500 | New Conventional | |
| Previous Owner | $45,182 | Future Advance Clause Open End Mortgage | |
| Previous Owner | $55,100 | New Conventional | |
| Previous Owner | $66,400 | Unknown |
Deed History
| Date | Type | Sale Price | Title Company |
|---|---|---|---|
| Warranty Deed | $206,000 | Pioneer Title Agency | |
| Warranty Deed | $206,300 | Navi Title Agency | |
| Warranty Deed | $95,000 | Equity Title Agency Inc | |
| Interfamily Deed Transfer | -- | None Available | |
| Special Warranty Deed | $58,000 | Lawyers Title Of Arizona Inc | |
| Trustee Deed | $70,243 | Fidelity National Title Agen | |
| Interfamily Deed Transfer | -- | None Available | |
| Quit Claim Deed | -- | -- | |
| Cash Sale Deed | $56,250 | Ati Title Agency | |
| Interfamily Deed Transfer | $51,000 | -- | |
| Warranty Deed | $51,000 | United Title Agency |
Similar Homes in Sun City, AZ
Source: Arizona Regional Multiple Listing Service (ARMLS)
MLS Number: 6794821
APN: 200-86-482
- 10909 W Santa fe Dr Unit 5
- 10924 W Santa fe Dr Unit 15B
- 13227 N 110th Ave Unit 192
- 10851 W Santa fe Dr Unit 2
- 10939 W Santa fe Dr Unit 20
- 10863 W Thunderbird Blvd
- 10967 W Santa fe Dr
- 13401 N 108th Dr
- 13261 N 110th Ave
- 10912 W Thunderbird Blvd
- 13610 N 108th Dr
- 10976 W Coggins Dr
- 10978 W Coggins Dr
- 10815 W Santa fe Dr
- 13633 N 111th Ave Unit 123
- 13628 N 109th Ave
- 13635 N 111th Ave Unit 124
- 13607 N 111th Ave Unit 115
- 11014 W Santa fe Dr Unit 64
- 11018 W Santa fe Dr
