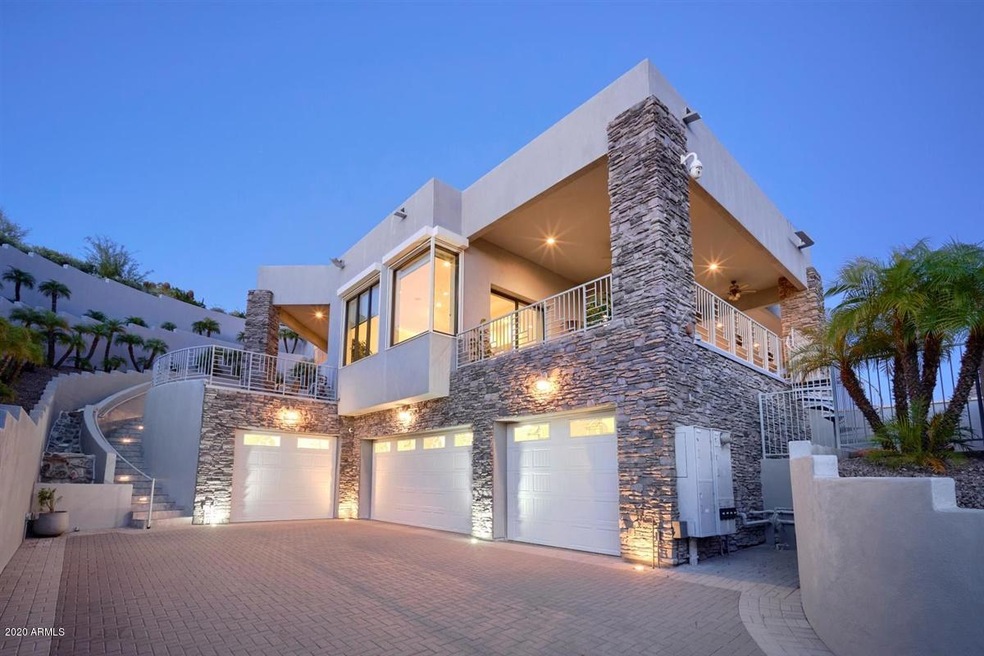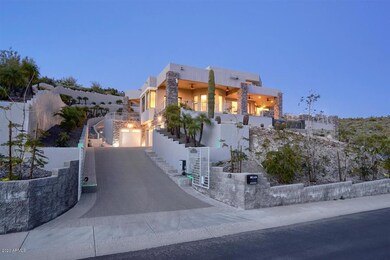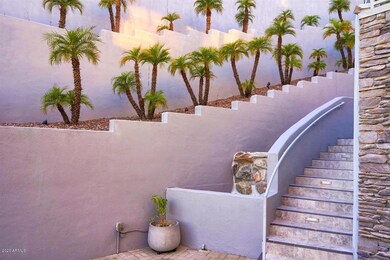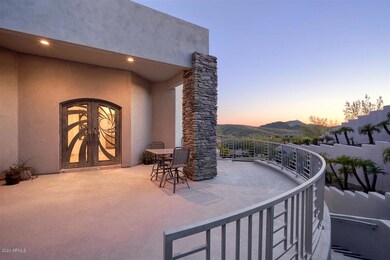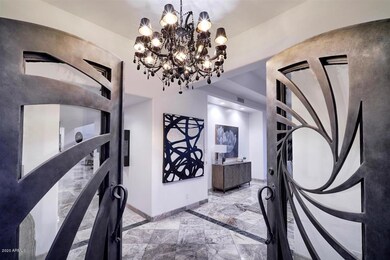
13209 N 17th Place Phoenix, AZ 85022
Paradise Valley NeighborhoodHighlights
- Private Pool
- Gated Parking
- City Lights View
- Shadow Mountain High School Rated A-
- Gated Community
- 0.75 Acre Lot
About This Home
As of April 2020A PRIVATELY GATED SHOWCASE ESTATE! This breathtaking, pristine, turn key 3 level residence has all the bells and whistles while located in a gated community. The city, golf and mountain breathtaking views are panoramic from every window. Main level features a movie theatre, master suite, kitchen, dining, office and great room that has fully retractable electric door opening to stunning patio views & negative edge pool. Perfect for entertaining! The upstairs features two en suites, a loft and the entrance to the ROOFTOP HELICOPTER LANDING PAD! The walkout basement includes a wall to wall game room/full bar with a glass window that looks into the pool! There is an elevator which arrives to every floor. This home has been built with white glove perfection. Hand cut & polished granite floors throughout & floor to ceiling glass walls at dining & great room. A privately gated driveway greets you with meandering waterfall into a huge 4 car garage w/ finished floors you could eat off of and quality rarely found. The most dynamic feature of the home, your very own sound proof room with 5' concrete walls for an indoor shooting range or sport court! (It totals 1440 square feet. Please check on restrictions). The security is insane with night vision cameras and 500x face recognition, security roller shields on windows all for maximum security. Every upgrade imaginable in the automated home & entertainment systems. Easy to show & sell! Please see notes of additional features.
Home Details
Home Type
- Single Family
Est. Annual Taxes
- $11,974
Year Built
- Built in 2008
Lot Details
- 0.75 Acre Lot
- Desert faces the front and back of the property
- Front and Back Yard Sprinklers
- Sprinklers on Timer
HOA Fees
- $210 Monthly HOA Fees
Parking
- 4 Car Direct Access Garage
- Garage Door Opener
- Gated Parking
Property Views
- City Lights
- Mountain
Home Design
- Wood Frame Construction
- Foam Roof
- Block Exterior
- Metal Construction or Metal Frame
- Stucco
Interior Spaces
- 7,818 Sq Ft Home
- 3-Story Property
- Elevator
- Wet Bar
- Central Vacuum
- Ceiling height of 9 feet or more
- Ceiling Fan
- Two Way Fireplace
- Gas Fireplace
- Double Pane Windows
- Roller Shields
- Family Room with Fireplace
- 2 Fireplaces
- Finished Basement
- Walk-Out Basement
Kitchen
- Eat-In Kitchen
- Breakfast Bar
- Built-In Microwave
- Kitchen Island
- Granite Countertops
Flooring
- Carpet
- Stone
- Concrete
Bedrooms and Bathrooms
- 3 Bedrooms
- Fireplace in Primary Bedroom
- Primary Bathroom is a Full Bathroom
- 4 Bathrooms
- Dual Vanity Sinks in Primary Bathroom
- Bidet
- Hydromassage or Jetted Bathtub
- Bathtub With Separate Shower Stall
Home Security
- Security System Owned
- Smart Home
Outdoor Features
- Private Pool
- Balcony
- Covered patio or porch
- Fire Pit
Schools
- Hidden Hills Elementary School
- Shea Middle School
- Shadow Mountain High School
Utilities
- Refrigerated Cooling System
- Zoned Heating
- Heating System Uses Natural Gas
- Tankless Water Heater
- High Speed Internet
Listing and Financial Details
- Tax Lot 20
- Assessor Parcel Number 214-47-852
Community Details
Overview
- Association fees include ground maintenance
- The Mgmt Trust Association, Phone Number (480) 284-5551
- Built by Custom
- Ridge At Lookout Mountain Subdivision
Security
- Gated Community
Map
Home Values in the Area
Average Home Value in this Area
Property History
| Date | Event | Price | Change | Sq Ft Price |
|---|---|---|---|---|
| 04/24/2025 04/24/25 | For Sale | $4,499,000 | +199.9% | $575 / Sq Ft |
| 04/28/2020 04/28/20 | Sold | $1,500,000 | -9.1% | $192 / Sq Ft |
| 04/15/2020 04/15/20 | Pending | -- | -- | -- |
| 04/08/2020 04/08/20 | For Sale | $1,650,000 | -- | $211 / Sq Ft |
Tax History
| Year | Tax Paid | Tax Assessment Tax Assessment Total Assessment is a certain percentage of the fair market value that is determined by local assessors to be the total taxable value of land and additions on the property. | Land | Improvement |
|---|---|---|---|---|
| 2025 | $11,079 | $117,333 | -- | -- |
| 2024 | $10,835 | $111,746 | -- | -- |
| 2023 | $10,835 | $149,480 | $29,890 | $119,590 |
| 2022 | $10,720 | $121,700 | $24,340 | $97,360 |
| 2021 | $10,753 | $96,530 | $19,300 | $77,230 |
| 2020 | $10,823 | $95,450 | $19,090 | $76,360 |
| 2019 | $11,974 | $112,170 | $22,430 | $89,740 |
| 2018 | $11,561 | $99,460 | $19,890 | $79,570 |
| 2017 | $11,057 | $107,170 | $21,430 | $85,740 |
| 2016 | $10,863 | $97,770 | $19,550 | $78,220 |
| 2015 | $10,015 | $102,450 | $20,490 | $81,960 |
Mortgage History
| Date | Status | Loan Amount | Loan Type |
|---|---|---|---|
| Previous Owner | $135,200 | New Conventional |
Deed History
| Date | Type | Sale Price | Title Company |
|---|---|---|---|
| Warranty Deed | $1,500,000 | Security Title Agency Inc | |
| Interfamily Deed Transfer | -- | None Available | |
| Warranty Deed | $330,000 | Security Title Agency Inc | |
| Cash Sale Deed | $300,000 | Grand Canyon Title Agency In | |
| Warranty Deed | $169,000 | Ati Title Agency |
Similar Homes in the area
Source: Arizona Regional Multiple Listing Service (ARMLS)
MLS Number: 6063356
APN: 214-47-852
- 13221 N 17th Place
- 1702 E Calle Santa Cruz Unit 29
- 13018 N 17th Place
- 13412 N 14th Place
- 1711 E Sharon Dr
- 13036 N 19th St
- 13032 N 19th St
- 1334 E Voltaire Ave
- 13208 N 14th Way Unit 12
- 12846 N Nancy Jane Ln Unit 4
- 1331 E Voltaire Ave
- 1837 E Presidio Rd
- 1540 E Sharon Dr
- 13229 N 19th Place
- 12646 N 17th Place
- 12841 N 19th St
- 1302 E Voltaire Ave
- 12642 N 18th St
- 1514 E Eugie Ave
- 13444 N 13th St
