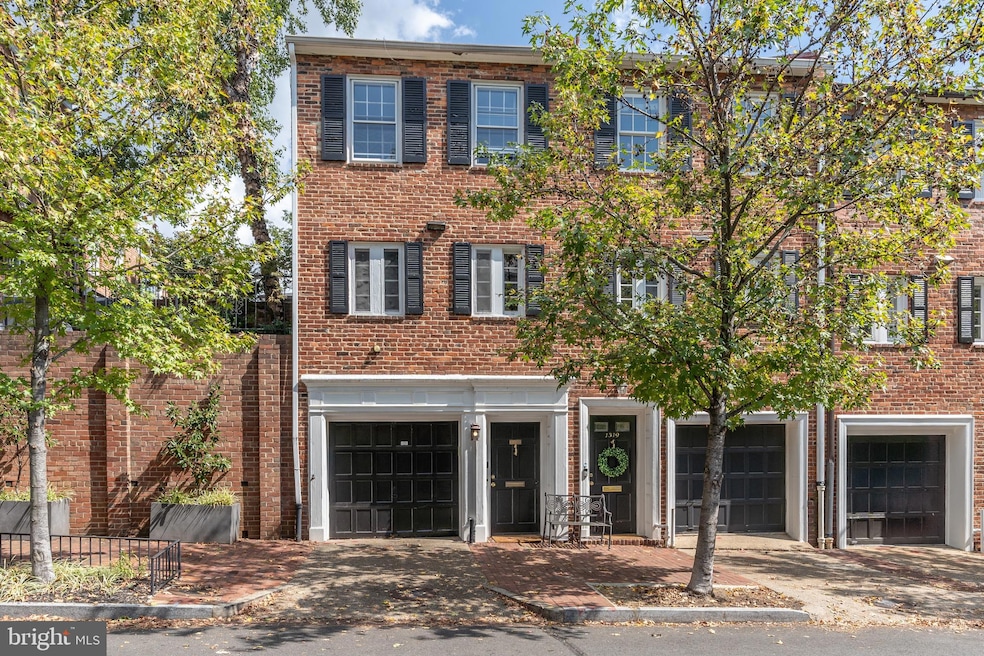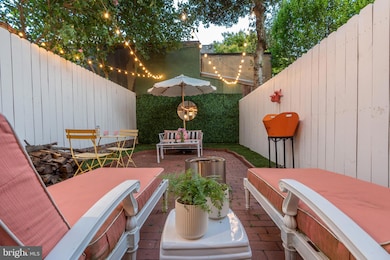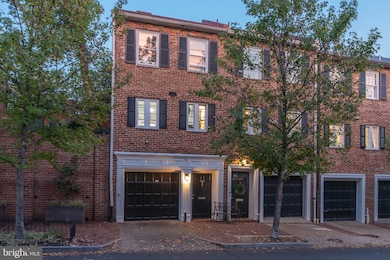
1321 28th St NW Washington, DC 20007
Georgetown NeighborhoodHighlights
- Federal Architecture
- Wood Flooring
- No HOA
- Hyde Addison Elementary School Rated A
- 1 Fireplace
- 2-minute walk to Rose Park
About This Home
As of November 2024The cutest house in Georgetown features GARAGE parking, an enchanting PATIO and is located two blocks from Rose Park in the East Village. A dramatic oversized window peering on to the private outdoor space is the focal point on the main floor of this classic Federal townhome. The open floor plan is complimented with a wood-burning fireplace, built in bookcases and hardwood floors throughout. A compact kitchen with windows facing 28th Street is adjacent to the dining room and a conveniently located water closet. The upper floor features two spacious bedrooms each large enough to fit formal bedroom furniture with a full bath in the hallway to share. The second bedroom features access to the upper attic providing ample storage for off season clothes and household wares. A one car garage with an additional rear room discreetly adds functionality to this charming home. 1321 28th Street is a dream location with easy access to M Street, Rock Creek Parkway, Rose Park, and Wisconsin Ave. Showings Start Sunday Sept. 29th
Townhouse Details
Home Type
- Townhome
Est. Annual Taxes
- $9,525
Year Built
- Built in 1900
Lot Details
- 910 Sq Ft Lot
- East Facing Home
- Property is in good condition
Parking
- 1 Car Attached Garage
- Front Facing Garage
- Garage Door Opener
Home Design
- Federal Architecture
- Brick Exterior Construction
Interior Spaces
- Property has 3 Levels
- 1 Fireplace
- Wood Flooring
Bedrooms and Bathrooms
- 2 Bedrooms
Utilities
- Forced Air Heating and Cooling System
- Natural Gas Water Heater
Additional Features
- Patio
- Urban Location
Community Details
- No Home Owners Association
- Georgetown Subdivision
Listing and Financial Details
- Tax Lot 836
- Assessor Parcel Number 1236//0836
Map
Home Values in the Area
Average Home Value in this Area
Property History
| Date | Event | Price | Change | Sq Ft Price |
|---|---|---|---|---|
| 11/04/2024 11/04/24 | Sold | $1,335,000 | +0.8% | $1,014 / Sq Ft |
| 10/03/2024 10/03/24 | Pending | -- | -- | -- |
| 09/29/2024 09/29/24 | For Sale | $1,325,000 | +10.4% | $1,007 / Sq Ft |
| 07/06/2021 07/06/21 | Sold | $1,200,000 | +9.1% | $863 / Sq Ft |
| 06/27/2021 06/27/21 | Pending | -- | -- | -- |
| 06/25/2021 06/25/21 | For Sale | $1,100,000 | -- | $791 / Sq Ft |
Tax History
| Year | Tax Paid | Tax Assessment Tax Assessment Total Assessment is a certain percentage of the fair market value that is determined by local assessors to be the total taxable value of land and additions on the property. | Land | Improvement |
|---|---|---|---|---|
| 2024 | $9,653 | $1,222,690 | $589,130 | $633,560 |
| 2023 | $9,525 | $1,204,610 | $582,720 | $621,890 |
| 2022 | $10,044 | $1,260,380 | $570,370 | $690,010 |
| 2021 | $10,144 | $1,231,530 | $559,090 | $672,440 |
| 2020 | $10,244 | $1,205,140 | $540,830 | $664,310 |
| 2019 | $10,127 | $1,191,370 | $529,610 | $661,760 |
| 2018 | $9,711 | $1,142,480 | $0 | $0 |
| 2017 | $9,149 | $1,076,370 | $0 | $0 |
| 2016 | $8,959 | $1,053,970 | $0 | $0 |
| 2015 | $8,383 | $986,290 | $0 | $0 |
| 2014 | $8,175 | $961,780 | $0 | $0 |
Mortgage History
| Date | Status | Loan Amount | Loan Type |
|---|---|---|---|
| Open | $1,068,000 | New Conventional |
Deed History
| Date | Type | Sale Price | Title Company |
|---|---|---|---|
| Deed | $1,335,000 | Kvs Title | |
| Special Warranty Deed | $1,200,000 | Allied Title Services Llc |
Similar Homes in Washington, DC
Source: Bright MLS
MLS Number: DCDC2160704
APN: 1236-0836
- 1314 28th St NW
- 2715 N St NW
- 2912 Dumbarton St NW
- 1305 30th St NW Unit 303
- 1316 27th St NW
- 1350 27th St NW
- 2501 M St NW Unit 406
- 2501 M St NW Unit 208
- 2501 M St NW Unit 207
- 2501 M St NW Unit 705
- 2501 M St NW Unit 311
- 2805 P St NW
- 3100 N St NW Unit 5
- 1248 31st St NW
- 2600 Pennsylvania Ave NW Unit 5A
- 2600 Pennsylvania Ave NW Unit 304
- 1077 30th St NW Unit 206
- 1077 30th St NW Unit 705
- 1516 28th St NW
- 2555 Pennsylvania Ave NW Unit 907


