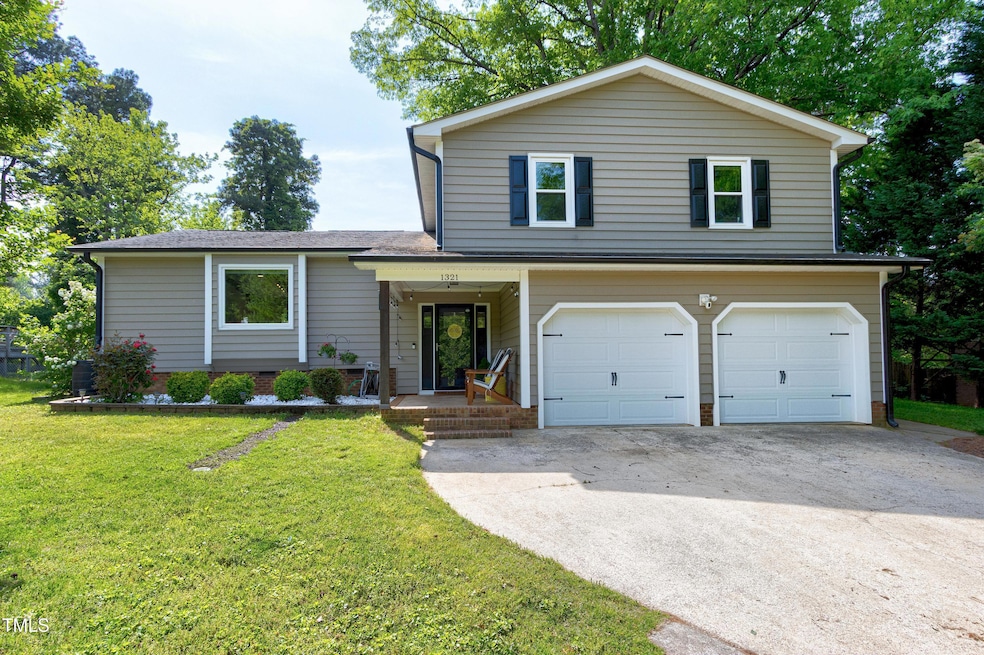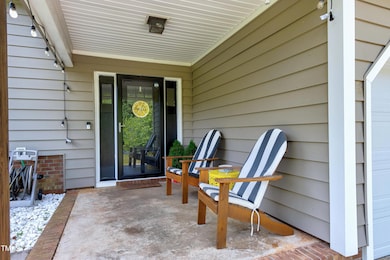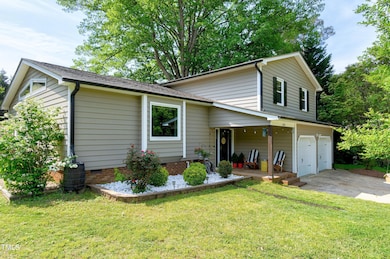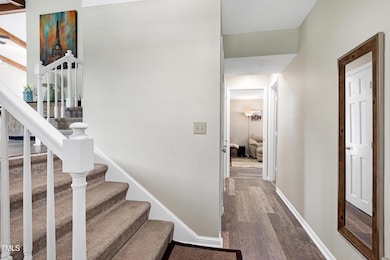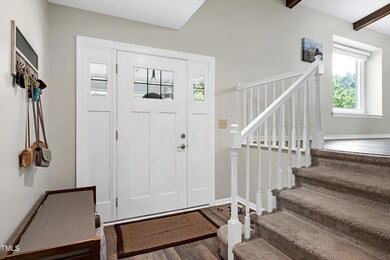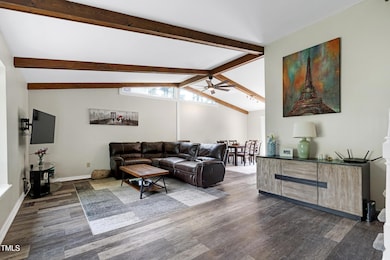
1321 Bloomingdale Dr Cary, NC 27511
South Cary NeighborhoodEstimated payment $3,701/month
Highlights
- Deck
- Transitional Architecture
- Granite Countertops
- Briarcliff Elementary School Rated A
- Cathedral Ceiling
- No HOA
About This Home
Come see this gorgeous home with so many updates like new high end kitchen with soft close cabinets, beautiful granite, large island, SS appliances, & glass tile backsplash. Relax at the island or counter as the kitchen opens to dining & living room areas. The bathrooms have been updated with granite tops & tile floors. Owner's suite shower newly tiled with glass surround. All new fixtures, lights, flooring, paint, smooth ceilings, canned lights & new garage doors. New gutters, with recent roof and water heater replacement. Gigantic 16x20 shed/workshop. Home has had brand new triple pane windows installed. Fenced in yard with large deck & patio to enjoy. The home is move in ready and in pristine shape!
Home Details
Home Type
- Single Family
Est. Annual Taxes
- $4,367
Year Built
- Built in 1978 | Remodeled
Lot Details
- 0.35 Acre Lot
- Wood Fence
- Back Yard Fenced
- Open Lot
Parking
- 2 Car Attached Garage
- Garage Door Opener
- Private Driveway
- 2 Open Parking Spaces
Home Design
- Transitional Architecture
- Traditional Architecture
- Slab Foundation
- Shingle Roof
- Vinyl Siding
- Lead Paint Disclosure
Interior Spaces
- 2,702 Sq Ft Home
- 1-Story Property
- Wet Bar
- Bookcases
- Cathedral Ceiling
- Ceiling Fan
- Self Contained Fireplace Unit Or Insert
- Entrance Foyer
- Family Room with Fireplace
- Living Room
- Dining Room
- Open Floorplan
- Pull Down Stairs to Attic
Kitchen
- Eat-In Kitchen
- Electric Range
- Plumbed For Ice Maker
- Dishwasher
- Granite Countertops
Flooring
- Carpet
- Laminate
- Tile
Bedrooms and Bathrooms
- 4 Bedrooms
- Walk-In Closet
- Bathtub with Shower
Laundry
- Laundry on main level
- Electric Dryer Hookup
Outdoor Features
- Deck
- Patio
- Rain Gutters
- Porch
Schools
- Briarcliff Elementary School
- Reedy Creek Middle School
- Cary High School
Utilities
- Forced Air Heating and Cooling System
- Heat Pump System
- Electric Water Heater
Community Details
- No Home Owners Association
- Hillsdale Forest Subdivision
Listing and Financial Details
- Assessor Parcel Number 0104287
Map
Home Values in the Area
Average Home Value in this Area
Tax History
| Year | Tax Paid | Tax Assessment Tax Assessment Total Assessment is a certain percentage of the fair market value that is determined by local assessors to be the total taxable value of land and additions on the property. | Land | Improvement |
|---|---|---|---|---|
| 2024 | $4,367 | $518,456 | $213,750 | $304,706 |
| 2023 | $3,349 | $332,216 | $118,750 | $213,466 |
| 2022 | $3,224 | $332,216 | $118,750 | $213,466 |
| 2021 | $3,159 | $332,216 | $118,750 | $213,466 |
| 2020 | $3,176 | $332,216 | $118,750 | $213,466 |
| 2019 | $2,854 | $264,700 | $81,600 | $183,100 |
| 2018 | $2,679 | $264,700 | $81,600 | $183,100 |
| 2017 | $2,574 | $264,700 | $81,600 | $183,100 |
| 2016 | $2,242 | $233,760 | $81,600 | $152,160 |
| 2015 | $2,182 | $219,568 | $68,000 | $151,568 |
| 2014 | $2,058 | $219,568 | $68,000 | $151,568 |
Property History
| Date | Event | Price | Change | Sq Ft Price |
|---|---|---|---|---|
| 04/25/2025 04/25/25 | For Sale | $599,000 | -- | $222 / Sq Ft |
Deed History
| Date | Type | Sale Price | Title Company |
|---|---|---|---|
| Warranty Deed | $290,000 | None Available | |
| Warranty Deed | $210,000 | None Available | |
| Deed | $75,000 | -- |
Mortgage History
| Date | Status | Loan Amount | Loan Type |
|---|---|---|---|
| Open | $30,000 | Credit Line Revolving | |
| Open | $261,000 | New Conventional | |
| Previous Owner | $291,500 | New Conventional | |
| Previous Owner | $150,000 | Credit Line Revolving |
Similar Homes in the area
Source: Doorify MLS
MLS Number: 10091791
APN: 0773.17-10-3016-000
- 118 Benedum Place
- 1623 Alicary Ct
- 2421 Stephens Rd
- 1221 Renshaw Ct
- 2210 Stephens Rd
- 2414 Stephens Rd
- 2434 Stephens Rd
- 120 Barbary Ct
- 1613 Bulon Dr
- 225 Bay Dr
- 208 Lawrence Rd
- 723 Renshaw Ct
- 521 Renshaw Ct
- 2621 Wellington Ridge Loop Unit 23
- 1536 Dirkson Ct
- 107 Whitby Ct
- 3322 Wellington Ridge Loop
- 201 Dunhagan Place
- 145 Brannigan Place
- 524 Farmington Woods Dr
