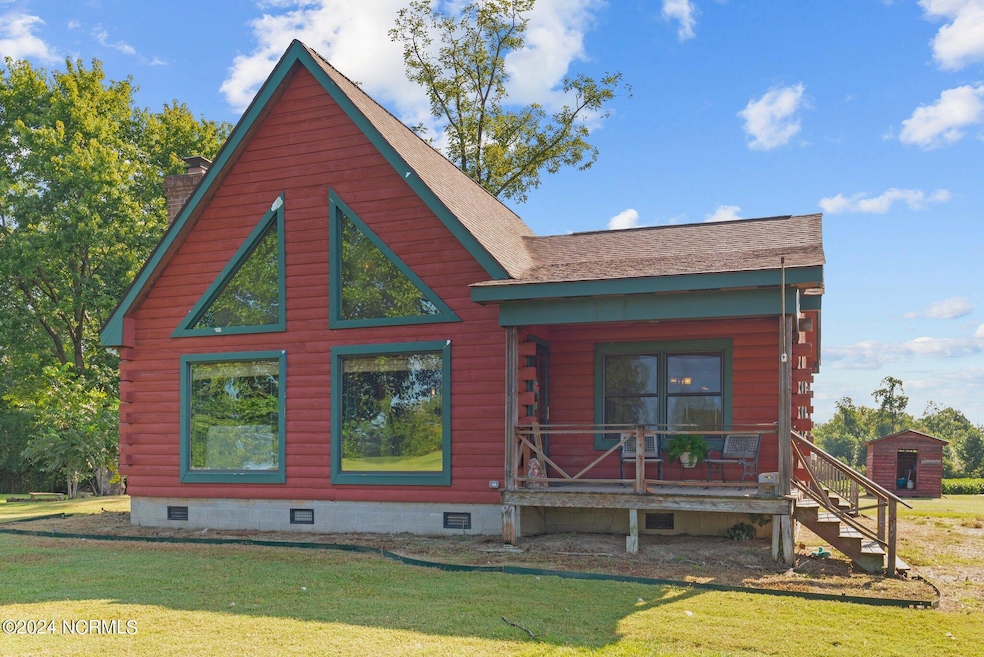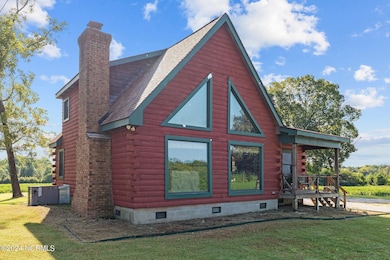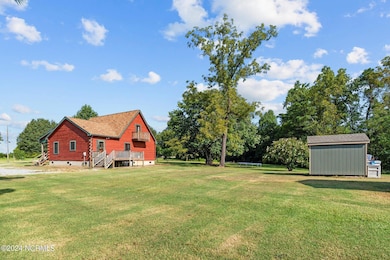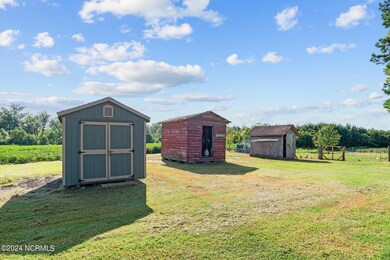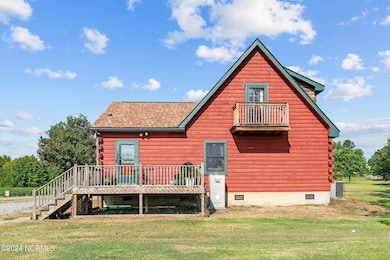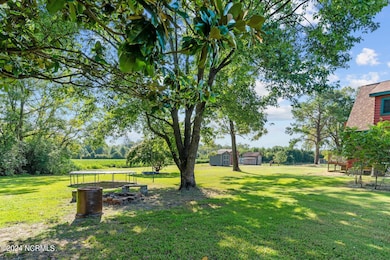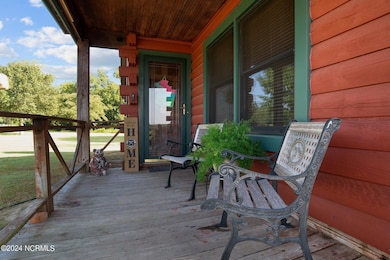
1321 Bynum Farm Rd Pinetops, NC 27864
Highlights
- Vaulted Ceiling
- Furnished
- Formal Dining Room
- Whirlpool Bathtub
- No HOA
- Circular Driveway
About This Home
As of September 2024Escape to your own slice of paradise with this stunning log cabin set on 2 picturesque acres but still very close to Pinetops, Tarboro, Rocky Mount and only 30 mins from Greenville. Featuring 3 cozy bedrooms and 2 bathrooms, this home perfectly blends rustic charm with modern comforts. The primary bedroom suite is dreamy with a walkout balcony, ensuite bathroom with a walk-in shower, whirlpool tub and a huge walk-in closet complete with his and hers eave storage. Enjoy breathtaking views from every angle and make the most of the expansive outdoor space, ideal for relaxation or a small family farm. The property also boasts multiple outbuildings, offering endless possibilities for workshops, storage, or hobby spaces. Windows have been updated, roof was replaced in 2023, recently washed and stained exterior, clear termite inspection report from Jan 2024, all appliances convey and this property can be sold fully furnished. Don't miss out on this unique opportunity to own a true haven in the heart of nature!
Last Agent to Sell the Property
Berkshire Hathaway HomeServices Prime Properties License #307655

Home Details
Home Type
- Single Family
Est. Annual Taxes
- $1,839
Year Built
- Built in 1996
Lot Details
- 2 Acre Lot
- Lot Dimensions are 212 x 203x 135 x 208 x 60 x 392
- Wire Fence
Home Design
- Architectural Shingle Roof
- Log Siding
- Stick Built Home
Interior Spaces
- 1,600 Sq Ft Home
- 2-Story Property
- Furnished
- Vaulted Ceiling
- Ceiling Fan
- Gas Log Fireplace
- Thermal Windows
- Blinds
- Formal Dining Room
- Crawl Space
- Storage In Attic
Kitchen
- Built-In Oven
- Electric Cooktop
- Dishwasher
- Kitchen Island
Flooring
- Carpet
- Vinyl Plank
Bedrooms and Bathrooms
- 3 Bedrooms
- Walk-In Closet
- 2 Full Bathrooms
- Whirlpool Bathtub
- Walk-in Shower
Laundry
- Laundry Room
- Dryer
- Washer
Home Security
- Home Security System
- Fire and Smoke Detector
Parking
- Circular Driveway
- Gravel Driveway
- Off-Street Parking
Eco-Friendly Details
- Energy-Efficient HVAC
- Energy-Efficient Doors
Outdoor Features
- Balcony
- Shed
- Porch
Utilities
- Central Air
- Heating System Uses Propane
- Well
- Propane Water Heater
- Fuel Tank
- On Site Septic
- Septic Tank
Community Details
- No Home Owners Association
Listing and Financial Details
- Assessor Parcel Number 471542325600
Map
Home Values in the Area
Average Home Value in this Area
Property History
| Date | Event | Price | Change | Sq Ft Price |
|---|---|---|---|---|
| 04/24/2025 04/24/25 | For Sale | $274,999 | 0.0% | $172 / Sq Ft |
| 03/30/2025 03/30/25 | Pending | -- | -- | -- |
| 03/25/2025 03/25/25 | For Sale | $274,999 | 0.0% | $172 / Sq Ft |
| 03/22/2025 03/22/25 | Pending | -- | -- | -- |
| 03/13/2025 03/13/25 | For Sale | $274,999 | +15.3% | $172 / Sq Ft |
| 09/25/2024 09/25/24 | Sold | $238,600 | -4.6% | $149 / Sq Ft |
| 09/03/2024 09/03/24 | Pending | -- | -- | -- |
| 08/28/2024 08/28/24 | For Sale | $250,000 | -- | $156 / Sq Ft |
Tax History
| Year | Tax Paid | Tax Assessment Tax Assessment Total Assessment is a certain percentage of the fair market value that is determined by local assessors to be the total taxable value of land and additions on the property. | Land | Improvement |
|---|---|---|---|---|
| 2024 | $1,839 | $169,735 | $30,575 | $139,160 |
| 2023 | $1,353 | $0 | $0 | $0 |
| 2022 | $1,353 | $0 | $0 | $0 |
| 2021 | $1,353 | $0 | $0 | $0 |
| 2020 | $1,311 | $0 | $0 | $0 |
| 2019 | $1,311 | $0 | $0 | $0 |
| 2018 | $1,288 | $0 | $0 | $0 |
| 2017 | $128,803 | $0 | $0 | $0 |
| 2016 | $1,294 | $0 | $0 | $0 |
| 2015 | $125,963 | $0 | $0 | $0 |
| 2014 | $119,616 | $0 | $0 | $0 |
Mortgage History
| Date | Status | Loan Amount | Loan Type |
|---|---|---|---|
| Previous Owner | $2,620 | Credit Line Revolving |
Deed History
| Date | Type | Sale Price | Title Company |
|---|---|---|---|
| Warranty Deed | $239,000 | None Listed On Document | |
| Deed | -- | -- |
Similar Homes in Pinetops, NC
Source: Hive MLS
MLS Number: 100463235
APN: 4715-42-3256-00
- 27 Warwick Dr
- 365 Davistown-Mercer Rd
- 638 Davistown-Mercer Rd
- 379 Greenbrier Rd
- Lot 4 Nc 111 S
- 1318 N Benbro
- 000 Short Hill Dr
- 306 N 4th St
- Lot 5 Nc 111 S
- 161 N Benbro
- 203 E Irwin St
- 401 Longwood Dr
- 1157 N Carolina 42
- 109 N Edgewood Dr
- 7935 N Carolina 43
- 0 N Carolina 43
- 5128 Us 258 S
- 308 S 2nd St
- 1908 Nc 42 E
- 698 W Hamlet St Unit 4
