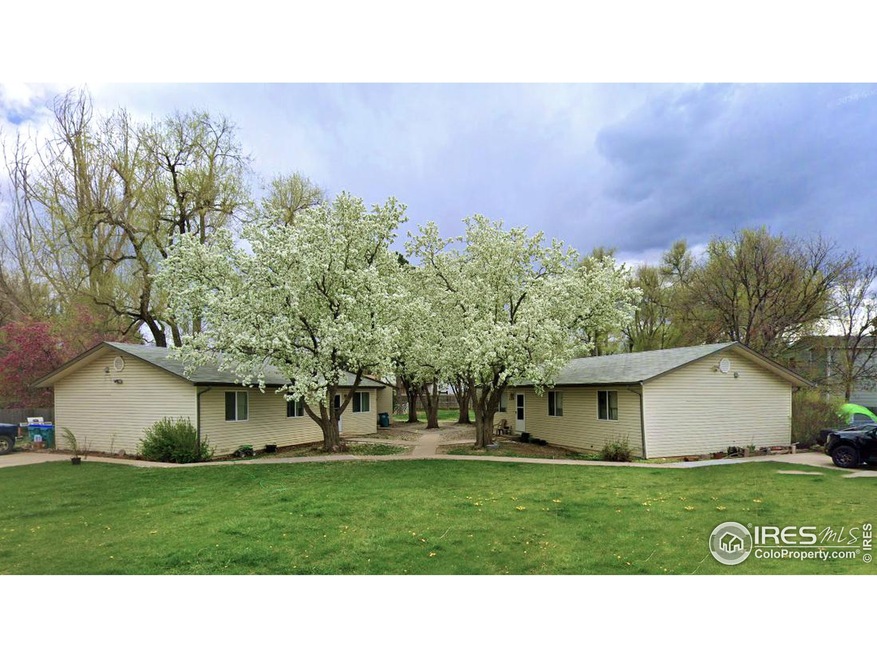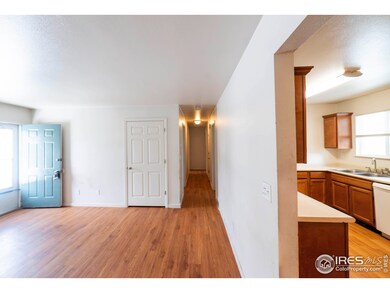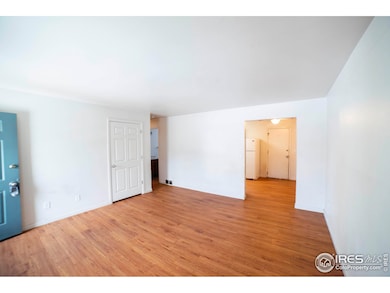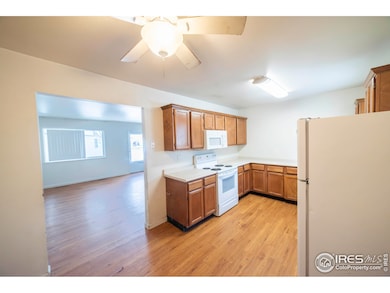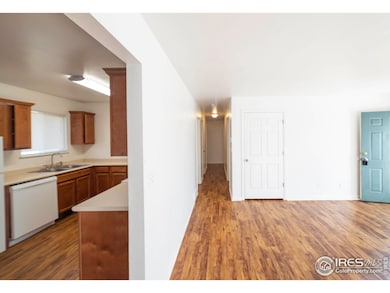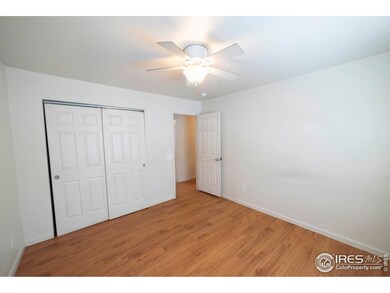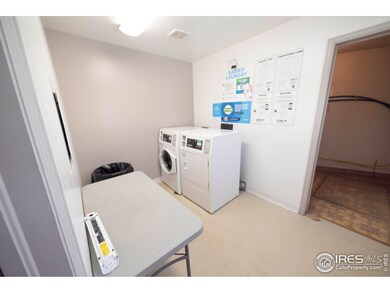
1321 Cherry St Fort Collins, CO 80521
3
Beds
1
Bath
1,080
Sq Ft
0.68
Acres
Highlights
- No HOA
- Level Entry For Accessibility
- Laundry Facilities
- Eat-In Kitchen
- Forced Air Heating and Cooling System
- Vinyl Flooring
About This Home
As of March 20254-UNIT FOR SALE total of 4,320 SF in North Fort Collins: (4 units) each 1,080 SF ranch-style, with shared laundry/utility room located between every two units. Each unit features 3 bedrooms, a full kitchen and 1 full bathroom. Spacious, unfenced backyard, with potential for landscaping options. Prime North Fort Collins location, close to the Poudre River, Brewery District, open space, natural areas and Old Town. Convenient parking with both on-site and off-street spaces available
Townhouse Details
Home Type
- Townhome
Year Built
- Built in 1980
Home Design
- Wood Frame Construction
- Composition Roof
- Composition Shingle
Interior Spaces
- 1,080 Sq Ft Home
- 1-Story Property
- Window Treatments
- Vinyl Flooring
Kitchen
- Eat-In Kitchen
- Electric Oven or Range
- Dishwasher
Bedrooms and Bathrooms
- 3 Bedrooms
- 1 Full Bathroom
Laundry
- Dryer
- Washer
Schools
- Putnam Elementary School
- Lincoln Middle School
- Poudre High School
Additional Features
- Level Entry For Accessibility
- No Units Located Below
- Forced Air Heating and Cooling System
Listing and Financial Details
- Assessor Parcel Number R0016241
Community Details
Overview
- No Home Owners Association
- Association fees include common amenities
- 1194 Tennyson Heights Subdivision
Amenities
- Laundry Facilities
Map
Create a Home Valuation Report for This Property
The Home Valuation Report is an in-depth analysis detailing your home's value as well as a comparison with similar homes in the area
Home Values in the Area
Average Home Value in this Area
Property History
| Date | Event | Price | Change | Sq Ft Price |
|---|---|---|---|---|
| 03/18/2025 03/18/25 | Sold | $1,060,000 | -7.8% | $981 / Sq Ft |
| 02/11/2025 02/11/25 | For Sale | $1,150,000 | -- | $1,065 / Sq Ft |
Source: IRES MLS
Tax History
| Year | Tax Paid | Tax Assessment Tax Assessment Total Assessment is a certain percentage of the fair market value that is determined by local assessors to be the total taxable value of land and additions on the property. | Land | Improvement |
|---|---|---|---|---|
| 2025 | -- | $132,357 | $5,747 | $126,610 |
| 2024 | -- | $132,357 | $5,747 | $126,610 |
| 2022 | $0 | $105,328 | $5,974 | $99,354 |
| 2021 | $9,770 | $105,328 | $5,974 | $99,354 |
| 2020 | $2,947 | $31,492 | $5,974 | $25,518 |
| 2019 | $2,959 | $31,492 | $5,974 | $25,518 |
| 2018 | $0 | $29,655 | $5,974 | $23,681 |
| 2017 | $9,206 | $101,355 | $5,974 | $95,381 |
| 2016 | $0 | $27,685 | $1,640 | $26,045 |
| 2015 | -- | $27,690 | $1,640 | $26,050 |
| 2014 | -- | $16,020 | $1,640 | $14,380 |
Source: Public Records
Mortgage History
| Date | Status | Loan Amount | Loan Type |
|---|---|---|---|
| Open | $795,000 | New Conventional |
Source: Public Records
Deed History
| Date | Type | Sale Price | Title Company |
|---|---|---|---|
| Special Warranty Deed | $1,060,000 | Land Title Guarantee | |
| Warranty Deed | -- | -- |
Source: Public Records
Similar Homes in the area
Source: IRES MLS
MLS Number: 1026205
APN: 97101-09-937
Nearby Homes
- 1343 Cherry St
- 234 Lyons St
- 1413 Beech Ct
- 1212 W Mountain Ave
- 136 N Shields St
- 1150 W Mountain Ave
- 1029 Laporte Ave
- 516 West St
- 119 N Shields St
- 1005 Laporte Ave
- 1016 W Mountain Ave
- 1002 W Mountain Ave
- 1130 W Oak St
- 320 Wood St
- 510 Wood St
- 115 S Mack St
- 220 Wood St
- 816 Maple St
- 427 N Grant Ave
- 1018 Akin Ave
