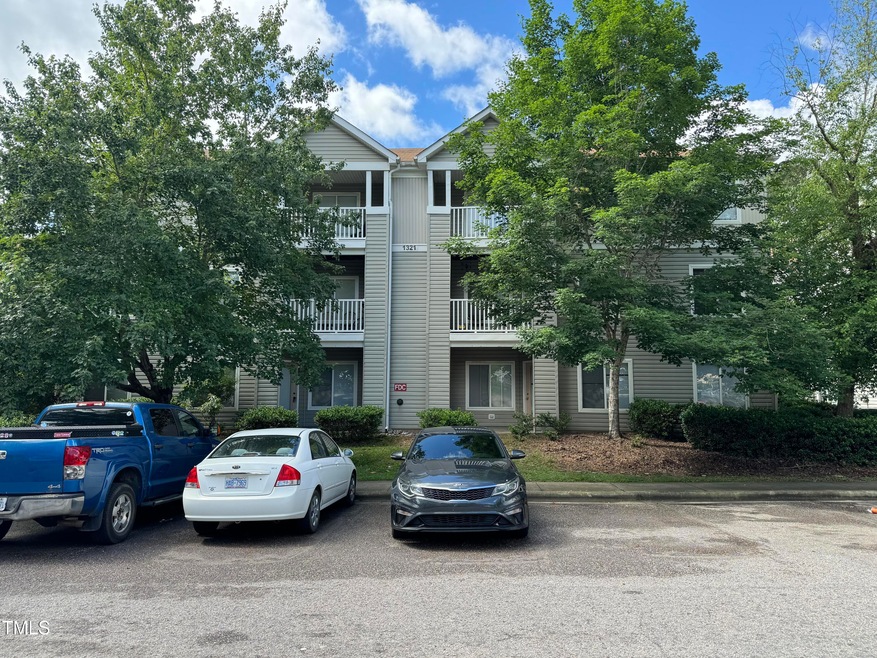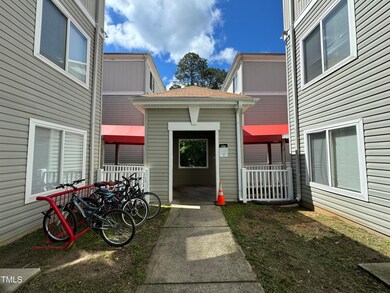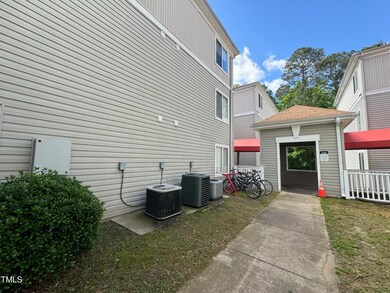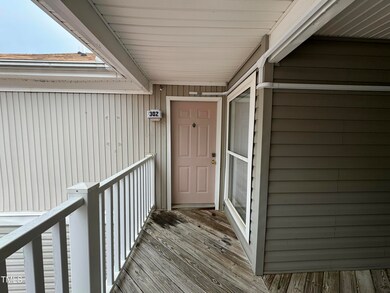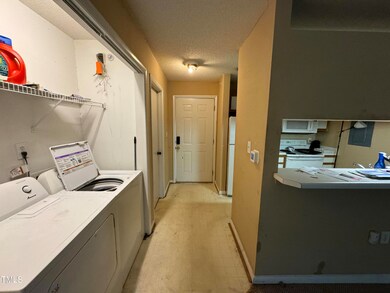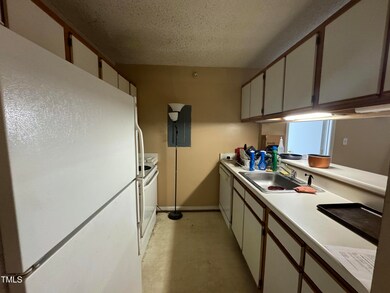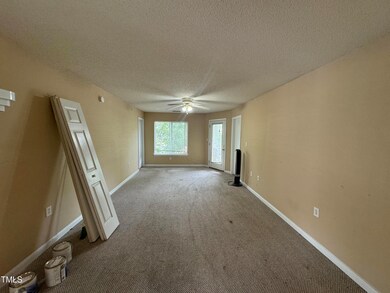
1321 Crab Orchard Dr Unit 302 Raleigh, NC 27606
Highlights
- Basketball Court
- In Ground Pool
- Community Basketball Court
- A. B. Combs Magnet Elementary School Rated A
- Traditional Architecture
- 3-minute walk to Walnut Creek Wetland Park Trailhead
About This Home
As of October 2024Investor Alert!!! Top-floor 4 bedroom, 4 bathroom condo/apartment unit located near NCSU. Each bedroom suite features a private full bath and a walk-in closet in addition to the shared kitchen, laundry area, dining room, living room, and balcony. The Lake Park community amenities include a swimming pool, basketball court, and volleyball courts. Enjoy convenient access to the Lake Johnson Park, Avent Ferry Shopping Center, and the GoRaleigh bus line. Currently, 2 of the rooms are leased through July 15th, 2025, at $590 per month. The remaining 2 rooms are move-in ready and available for new leases. Ongoing rates are approximately $600 per month for individual rooms or around $2400 per month for the entire unit. Don't miss this exceptional investment opportunity with excellent cash flow potential!
Property Details
Home Type
- Multi-Family
Est. Annual Taxes
- $1,902
Year Built
- Built in 1999
HOA Fees
- $184 Monthly HOA Fees
Home Design
- Traditional Architecture
- Slab Foundation
- Shingle Roof
- Vinyl Siding
Interior Spaces
- 1,219 Sq Ft Home
- 1-Story Property
- Ceiling Fan
Kitchen
- Electric Range
- Dishwasher
Flooring
- Carpet
- Vinyl
Bedrooms and Bathrooms
- 4 Bedrooms
- Walk-In Closet
- 4 Full Bathrooms
- Bathtub with Shower
Laundry
- Laundry closet
- Dryer
- Washer
Parking
- 4 Parking Spaces
- 4 Open Parking Spaces
- Parking Lot
Outdoor Features
- In Ground Pool
- Basketball Court
- Balcony
Schools
- Combs Elementary School
- Centennial Campus Middle School
- Athens Dr High School
Utilities
- Forced Air Heating and Cooling System
- Electric Water Heater
Listing and Financial Details
- Assessor Parcel Number 0783823529
Community Details
Overview
- Association fees include ground maintenance, maintenance structure
- Wilson Property Management Association, Phone Number (919) 782-1717
- Lakepark Condos Subdivision
- Maintained Community
- Community Parking
Recreation
- Community Basketball Court
- Community Pool
Security
- Resident Manager or Management On Site
Map
Home Values in the Area
Average Home Value in this Area
Property History
| Date | Event | Price | Change | Sq Ft Price |
|---|---|---|---|---|
| 12/28/2024 12/28/24 | Off Market | $675 | -- | -- |
| 11/22/2024 11/22/24 | Price Changed | $675 | +12.5% | $1 / Sq Ft |
| 10/21/2024 10/21/24 | For Rent | $600 | 0.0% | -- |
| 10/18/2024 10/18/24 | Sold | $260,000 | -4.6% | $213 / Sq Ft |
| 09/27/2024 09/27/24 | Pending | -- | -- | -- |
| 06/28/2024 06/28/24 | For Sale | $272,500 | -- | $224 / Sq Ft |
Tax History
| Year | Tax Paid | Tax Assessment Tax Assessment Total Assessment is a certain percentage of the fair market value that is determined by local assessors to be the total taxable value of land and additions on the property. | Land | Improvement |
|---|---|---|---|---|
| 2024 | $2,368 | $270,312 | $0 | $270,312 |
| 2023 | $1,902 | $172,657 | $0 | $172,657 |
| 2022 | $1,768 | $172,657 | $0 | $172,657 |
| 2021 | $1,700 | $172,657 | $0 | $172,657 |
| 2020 | $1,669 | $172,657 | $0 | $172,657 |
| 2019 | $1,284 | $109,107 | $0 | $109,107 |
| 2018 | $0 | $109,107 | $0 | $109,107 |
| 2017 | $0 | $109,107 | $0 | $109,107 |
| 2016 | $1,132 | $109,107 | $0 | $109,107 |
| 2015 | -- | $99,123 | $0 | $99,123 |
| 2014 | -- | $99,123 | $0 | $99,123 |
Mortgage History
| Date | Status | Loan Amount | Loan Type |
|---|---|---|---|
| Open | $210,000 | Credit Line Revolving | |
| Previous Owner | $171,375 | New Conventional | |
| Previous Owner | $400,000 | New Conventional | |
| Previous Owner | $127,500 | New Conventional | |
| Previous Owner | $4,000 | Construction | |
| Previous Owner | $80,000 | Unknown | |
| Previous Owner | $102,000 | Credit Line Revolving |
Deed History
| Date | Type | Sale Price | Title Company |
|---|---|---|---|
| Warranty Deed | $260,000 | Magnolia Title | |
| Warranty Deed | $237,000 | None Available | |
| Warranty Deed | -- | None Available | |
| Warranty Deed | $170,000 | None Available | |
| Special Warranty Deed | -- | Attorney | |
| Warranty Deed | $99,000 | None Available | |
| Warranty Deed | $100,000 | None Available |
Similar Homes in Raleigh, NC
Source: Doorify MLS
MLS Number: 10038288
APN: 0783.16-82-3529-009
- 1430 Collegiate Cir Unit 102
- 3615 Octavia St
- 3605 Octavia St
- 1003 High Lake Ct
- 820 Nuttree Place
- 1116 Trailwood Dr
- 1126 Trailwood Dr
- 0 Crump Rd
- 3329 Bearskin Ct
- 1313 Glencastle Way
- 1421 Athens Dr
- 1911 Wolftech Ln Unit 204D
- 1911 Wolftech Ln Unit 303D
- 1911 Wolftech Ln Unit 304D
- 500 Brent Rd Unit 1 & 2
- 504 Brent Rd
- 5229 Moonview Ct
- 4555 Sugarbend Way
- 2011 Wolftech Ln Unit 203
- 3710 Pardue Woods Place Unit 103
