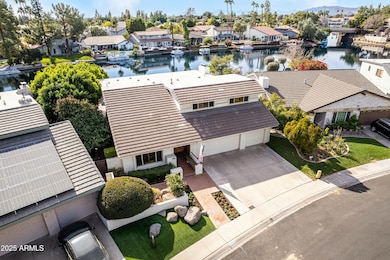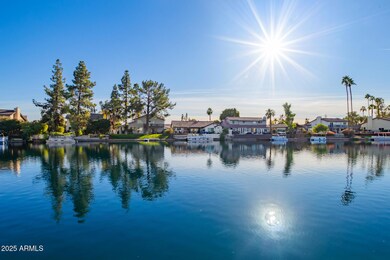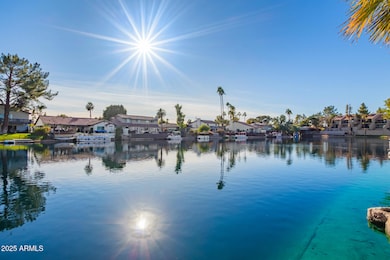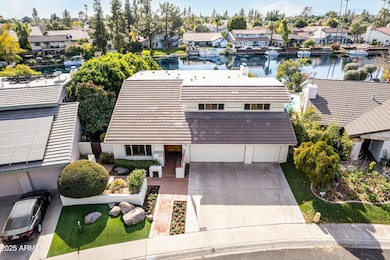
1321 E Bayview Dr Tempe, AZ 85283
The Lakes NeighborhoodHighlights
- Fitness Center
- Private Pool
- 0.23 Acre Lot
- Rover Elementary School Rated A-
- Waterfront
- Community Lake
About This Home
As of February 2025Experience waterfront living at its finest on North Bay in THE LAKES! Imagine heading out your back door and hopping on your pontoon boat to have dinner and/or drinks at Pier 54 or Central BBQ House or just a nice relaxing cruise around the lake. This popular Monte Carlo model features 4 bedrooms, 2.5 baths, a 3 car garage, almost 2700 sq. ft. on a large waterfront lot with N/S exposure. Your exquisite new home has two gas fireplaces, oak hardwood flooring, loop Berber carpeting upstairs, a dramatic wood staircase w/sleek glass, plantation shutters throughout, large windows overlooking the lake & soaring high ceilings. The formal living/dining rooms provide ample space for guests, while the cozy family room features a fireplace for more intimate gatherings. The kitchen is a chef's dream with neutral oak cabinets, stainless steel appliances, Corian countertops, a pantry, a breakfast bar for casual dining, and a beautiful view of the pool and lake from the kitchen. Retreat to the luxurious primary suite upstairs, which includes a gas fireplace, access to a private balcony w/lake views, a huge walk-in closet, & a lavish bathroom w/dual sinks, glass-enclosed shower, & soaking tub. You'll love the spacious 3 car garage w/built-in cabinets, overhead storage racks, and don't' forget to check out the sauna room! Discover a backyard with your own private dock for your pontoon boat, a sparkling diving pool, a covered patio w/skylights, ceiling fans, and a built-in BBQ. A soothing fountain, mature shade trees, and serene lake views further enhance the charm of the backyard oasis! HOA fee includes access to Rec Center, Lap Pool, Sauna, Pickleball, playground, gym & more.
The Lakes community offers fabulous amenities to include walking paths, relax in the heated pool, play a match on the tennis courts, or enjoy a workout at the gym there's something for everyone! This home is an extraordinary opportunity and you'll love living at THE LAKES!
Home Details
Home Type
- Single Family
Est. Annual Taxes
- $4,700
Year Built
- Built in 1973
Lot Details
- 9,805 Sq Ft Lot
- Waterfront
- Partially Fenced Property
- Block Wall Fence
- Artificial Turf
- Front and Back Yard Sprinklers
- Sprinklers on Timer
HOA Fees
- $112 Monthly HOA Fees
Parking
- 3 Car Direct Access Garage
- Garage Door Opener
Home Design
- Contemporary Architecture
- Tile Roof
- Block Exterior
- Stucco
Interior Spaces
- 2,670 Sq Ft Home
- 2-Story Property
- Vaulted Ceiling
- Ceiling Fan
- Gas Fireplace
- Double Pane Windows
- Family Room with Fireplace
- 2 Fireplaces
Kitchen
- Eat-In Kitchen
- Breakfast Bar
- Built-In Microwave
Flooring
- Wood
- Carpet
- Tile
Bedrooms and Bathrooms
- 4 Bedrooms
- Fireplace in Primary Bedroom
- Primary Bathroom is a Full Bathroom
- 2.5 Bathrooms
- Dual Vanity Sinks in Primary Bathroom
- Bathtub With Separate Shower Stall
Pool
- Private Pool
- Diving Board
Outdoor Features
- Balcony
- Covered patio or porch
- Built-In Barbecue
Location
- Property is near a bus stop
Schools
- Rover Elementary School
- FEES College Preparatory Middle School
- Marcos De Niza High School
Utilities
- Refrigerated Cooling System
- Heating System Uses Natural Gas
- High Speed Internet
- Cable TV Available
Listing and Financial Details
- Tax Lot 35
- Assessor Parcel Number 301-02-300
Community Details
Overview
- Association fees include ground maintenance
- Lca Association, Phone Number (480) 838-1023
- Built by MISSION VIEJO
- The Lakes Subdivision, Monte Carlo Floorplan
- Community Lake
Amenities
- Clubhouse
- Theater or Screening Room
- Recreation Room
Recreation
- Tennis Courts
- Racquetball
- Community Playground
- Fitness Center
- Heated Community Pool
- Community Spa
- Bike Trail
Map
Home Values in the Area
Average Home Value in this Area
Property History
| Date | Event | Price | Change | Sq Ft Price |
|---|---|---|---|---|
| 02/07/2025 02/07/25 | Sold | $1,163,000 | +8.2% | $436 / Sq Ft |
| 01/25/2025 01/25/25 | Pending | -- | -- | -- |
| 01/13/2025 01/13/25 | For Sale | $1,075,000 | +12.0% | $403 / Sq Ft |
| 01/13/2023 01/13/23 | Sold | $960,000 | -3.9% | $360 / Sq Ft |
| 12/17/2022 12/17/22 | Pending | -- | -- | -- |
| 10/14/2022 10/14/22 | Price Changed | $999,000 | -8.8% | $374 / Sq Ft |
| 09/17/2022 09/17/22 | Price Changed | $1,095,000 | -6.8% | $410 / Sq Ft |
| 08/03/2022 08/03/22 | Price Changed | $1,175,000 | -2.1% | $440 / Sq Ft |
| 06/30/2022 06/30/22 | For Sale | $1,200,000 | -- | $449 / Sq Ft |
Tax History
| Year | Tax Paid | Tax Assessment Tax Assessment Total Assessment is a certain percentage of the fair market value that is determined by local assessors to be the total taxable value of land and additions on the property. | Land | Improvement |
|---|---|---|---|---|
| 2025 | $4,700 | $47,317 | -- | -- |
| 2024 | $4,636 | $45,063 | -- | -- |
| 2023 | $4,636 | $59,170 | $11,830 | $47,340 |
| 2022 | $4,423 | $43,660 | $8,730 | $34,930 |
| 2021 | $4,458 | $41,250 | $8,250 | $33,000 |
| 2020 | $4,304 | $40,030 | $8,000 | $32,030 |
| 2019 | $4,211 | $41,630 | $8,320 | $33,310 |
| 2018 | $4,092 | $39,860 | $7,970 | $31,890 |
| 2017 | $3,952 | $40,800 | $8,160 | $32,640 |
| 2016 | $3,921 | $41,870 | $8,370 | $33,500 |
| 2015 | $3,793 | $38,360 | $7,670 | $30,690 |
Mortgage History
| Date | Status | Loan Amount | Loan Type |
|---|---|---|---|
| Previous Owner | $540,000 | New Conventional | |
| Previous Owner | $550,000 | New Conventional | |
| Previous Owner | $122,510 | Unknown |
Deed History
| Date | Type | Sale Price | Title Company |
|---|---|---|---|
| Warranty Deed | $1,163,000 | American Title Service Agency | |
| Warranty Deed | -- | -- | |
| Warranty Deed | $960,000 | Arizona Title |
Similar Homes in Tempe, AZ
Source: Arizona Regional Multiple Listing Service (ARMLS)
MLS Number: 6809611
APN: 301-02-300
- 1323 E Whalers Way
- 1329 E Whalers Way
- 1205 E Northshore Dr Unit 121
- 1232 E Baseline Rd Unit 1B-2A
- 1232 E Baseline Rd
- 1412 E Commodore Place
- 1204 E Baseline Rd
- 5200 S Lakeshore Dr Unit 106
- 5200 S Lakeshore Dr Unit 204
- 5103 S Birch St
- 1161 E Sandpiper Dr Unit 220
- 5618 S Sailors Reef Rd
- 1052 E Sandpiper Dr
- 1631 E Logan Dr
- 1070 E Sandpiper Dr
- 1631 E Dunbar Dr
- 4533 S Terrace Rd
- 5632 S Hurricane Ct Unit C
- 1706 E Dunbar Dr
- 961 E Lamplighter Ln





