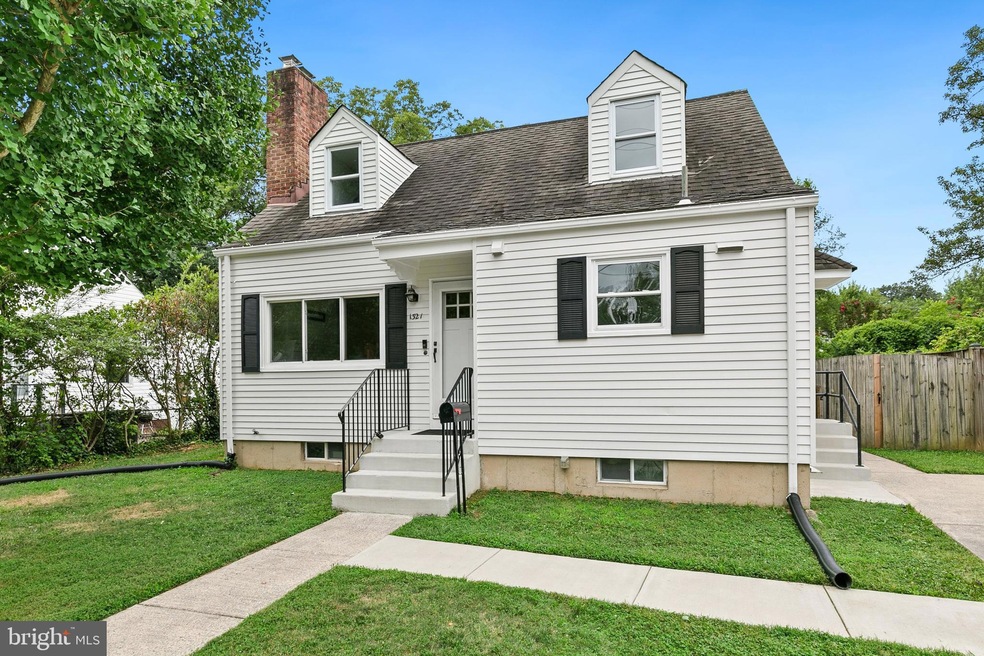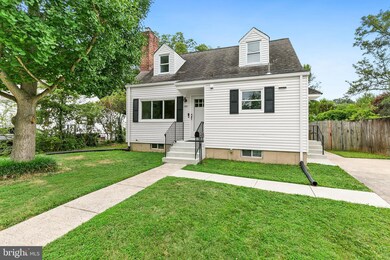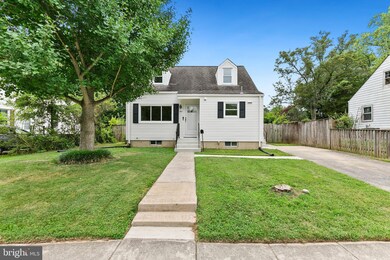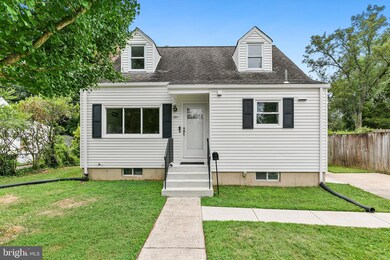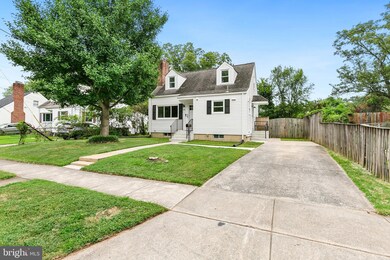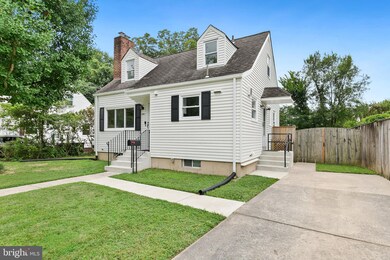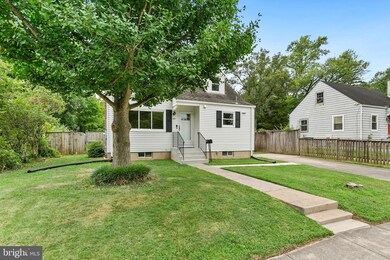
1321 Grandin Ave Rockville, MD 20851
East Rockville NeighborhoodHighlights
- Cape Cod Architecture
- 1 Fireplace
- Central Air
- Rockville High School Rated A
- No HOA
- 5-minute walk to Silver Rock Park Playground
About This Home
As of September 2024Welcome to 1321 Grandin Ave, a beautifully maintained Cape Cod in the highly desirable Broadwood Manor in Rockville. This charming home boasts three spacious bedrooms and two full bathrooms. Its northeastern facade ensures an abundance of natural light fills the home throughout the day, creating a warm and inviting atmosphere.
Step inside to discover a cozy living room featuring a stunning fireplace, perfect for gathering with family and friends on cool nights. The recently updated kitchen is a chef’s dream, featuring quartz countertops, stainless steel appliances, new flooring, and a fresh coat of paint.
The walkup basement offers versatile space, ideal for an office/study, studio, or recreation room. With its own entrance and full bathroom, this lower level provides an excellent opportunity for rental income or a private guest suite.
Outside, you’ll find a concrete patio and a large, flat backyard—perfect for entertaining and outdoor activities. The exterior of the home has been recently cleaned and freshly painted, enhancing its curb appeal. Ample driveway and street parking add to the convenience.
Located centrally, this home is minutes away from an array of shopping options and diverse restaurants. Enjoy the nearby Rock Creek Regional Park, Woottons Mill Park, and Cabin John Regional Park, offering miles of trails, sports fields, and picnic areas. The upcoming Twinbrook development, featuring a new Wegmans, promises future growth and added convenience.
This home is move-in ready with great features and strong bones. Don’t miss this fantastic opportunity to own a piece of Broadwood Manor—schedule your tour today!
Last Agent to Sell the Property
Long Ngo
Redfin Corp

Home Details
Home Type
- Single Family
Est. Annual Taxes
- $5,273
Year Built
- Built in 1951
Lot Details
- 6,795 Sq Ft Lot
- Property is zoned R60
Parking
- Driveway
Home Design
- Cape Cod Architecture
- Frame Construction
Interior Spaces
- Property has 3 Levels
- 1 Fireplace
- Basement Fills Entire Space Under The House
Bedrooms and Bathrooms
Schools
- Meadow Hall Elementary School
- Earle B. Wood Middle School
- Rockville High School
Utilities
- Central Air
- Heating Available
- Natural Gas Water Heater
Community Details
- No Home Owners Association
- Broadwood Manor Subdivision
Listing and Financial Details
- Tax Lot 29
- Assessor Parcel Number 160400160400
Map
Home Values in the Area
Average Home Value in this Area
Property History
| Date | Event | Price | Change | Sq Ft Price |
|---|---|---|---|---|
| 09/20/2024 09/20/24 | Sold | $529,900 | 0.0% | $328 / Sq Ft |
| 08/20/2024 08/20/24 | Pending | -- | -- | -- |
| 08/01/2024 08/01/24 | For Sale | $529,900 | -- | $328 / Sq Ft |
Tax History
| Year | Tax Paid | Tax Assessment Tax Assessment Total Assessment is a certain percentage of the fair market value that is determined by local assessors to be the total taxable value of land and additions on the property. | Land | Improvement |
|---|---|---|---|---|
| 2024 | $5,652 | $370,533 | $0 | $0 |
| 2023 | $4,581 | $347,100 | $223,600 | $123,500 |
| 2022 | $4,367 | $341,367 | $0 | $0 |
| 2021 | $4,177 | $335,633 | $0 | $0 |
| 2020 | $4,177 | $329,900 | $212,900 | $117,000 |
| 2019 | $4,070 | $321,400 | $0 | $0 |
| 2018 | $3,987 | $312,900 | $0 | $0 |
| 2017 | $3,930 | $304,400 | $0 | $0 |
| 2016 | $3,508 | $294,667 | $0 | $0 |
| 2015 | $3,508 | $284,933 | $0 | $0 |
| 2014 | $3,508 | $275,200 | $0 | $0 |
Mortgage History
| Date | Status | Loan Amount | Loan Type |
|---|---|---|---|
| Open | $475,000 | New Conventional | |
| Previous Owner | $228,800 | New Conventional | |
| Previous Owner | $241,650 | New Conventional | |
| Previous Owner | $160,000 | Credit Line Revolving |
Deed History
| Date | Type | Sale Price | Title Company |
|---|---|---|---|
| Deed | $529,900 | Fidelity National Title | |
| Deed | $268,500 | -- | |
| Deed | $139,500 | -- |
Similar Homes in Rockville, MD
Source: Bright MLS
MLS Number: MDMC2142170
APN: 04-00160400
- 1306 Clagett Dr
- 12 Grandin Cir
- 1703 Veirs Mill Rd
- 512 Calvin Ln
- 1600 Coral Sea Dr
- 1 Grandin Cir
- 524 Calvin Ln
- 13205 Okinawa Ave
- 1021 Maple Ave
- 1627 Marshall Ave
- 1117 Broadwood Dr
- 1901 Gainsboro Rd
- 1000 Veirs Mill Rd
- 1303 Thornden Rd
- 1013 Crawford Dr
- 502 Woodburn Rd
- 5718 Crawford Dr
- 1635 Lewis Ave
- 900 Gail Ave
- 801 Gail Ave
