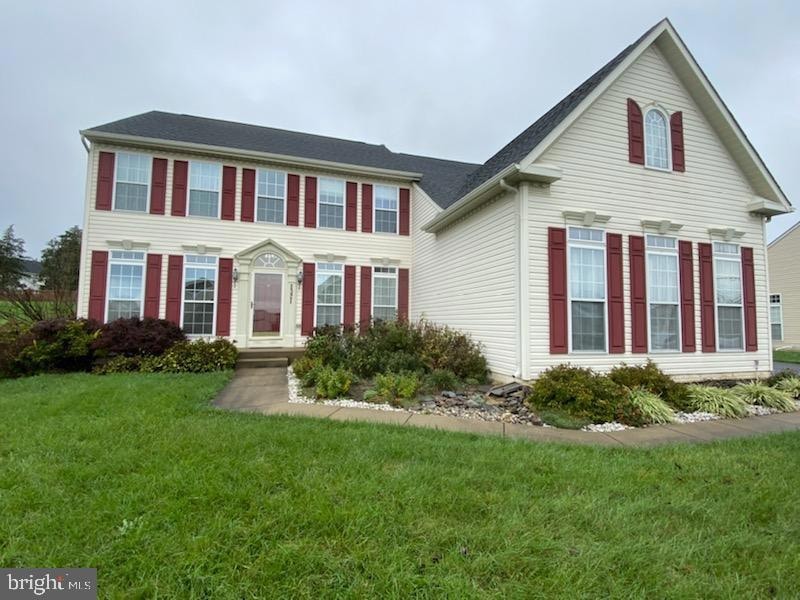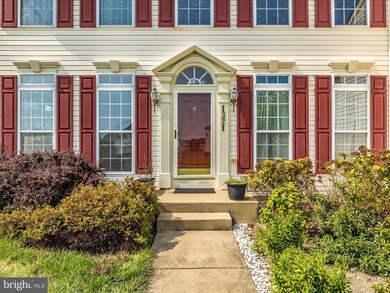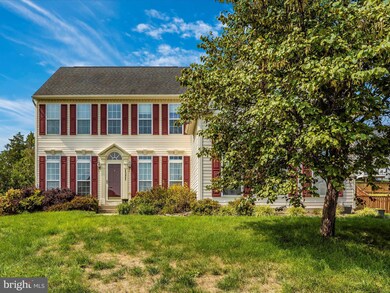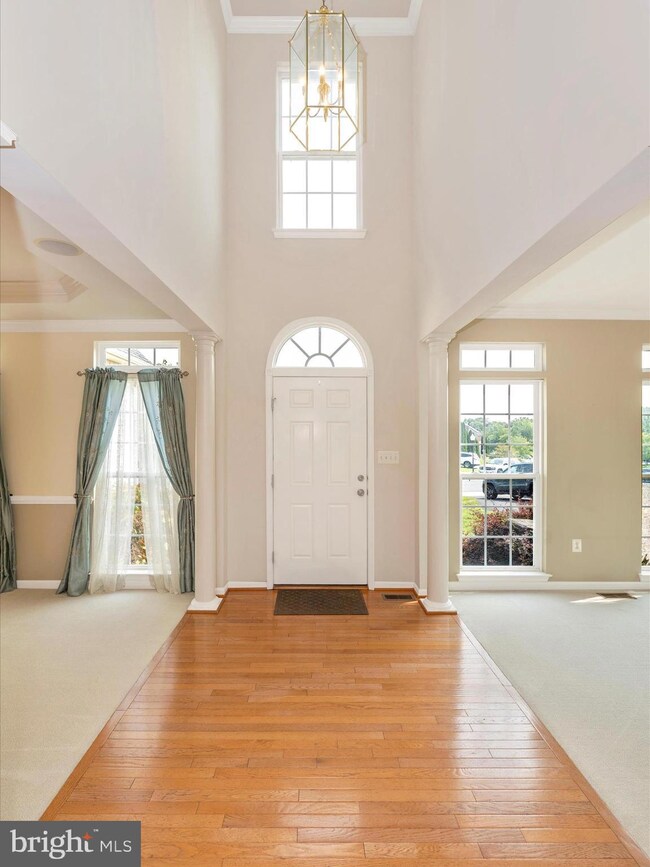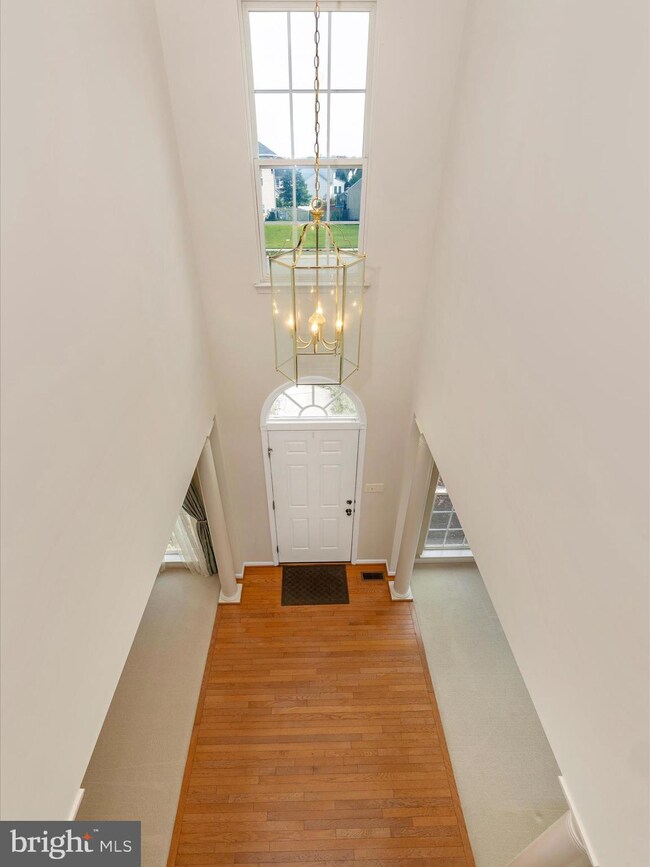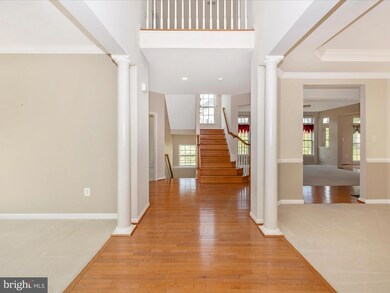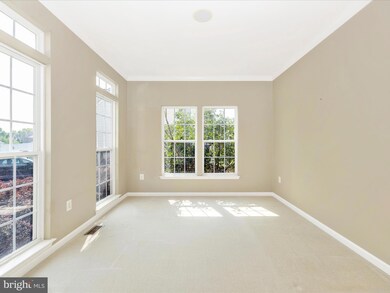
1321 Huntley Cir Emmitsburg, MD 21727
Emmitsburg NeighborhoodHighlights
- Gourmet Kitchen
- Deck
- Space For Rooms
- Colonial Architecture
- Wood Flooring
- Main Floor Bedroom
About This Home
As of December 2024Beautiful, light and airy, and huge rooms, this home has everything you could want and more! Main level boasts large foyer, Living Room, Dining Room, nice sized home office, HUGE family room! Eat-in Kitchen has appliances that are all between 1-5 years old. 3 car garage can hold your cars and storage, tools, trash and recycling and all of your toys! Upstairs the primary bedroom is massive and check out that ensuite bath, which comes with separate vanities, jetted tub, private toilet room, and large shower. The primary walk-in closet beats them all! So large, and two extra storage areas in the eaves on either side will hold anything you want to store (think luggage, Holiday presents, seasonal decorations, everything) it will hold them all! All the upstairs bedrooms are a good size. Well maintained, newer 2 zoned HVAC. Huge basement holds the second refrigerator and has a rough in for a full bath. Use your imagination to make the space anything your hearts desire!
Home Details
Home Type
- Single Family
Est. Annual Taxes
- $6,323
Year Built
- Built in 2004
Lot Details
- 0.31 Acre Lot
- Back Yard Fenced
- Board Fence
- Landscaped
- Property is in excellent condition
- Property is zoned R1
HOA Fees
- $27 Monthly HOA Fees
Parking
- 3 Car Attached Garage
- Side Facing Garage
- Garage Door Opener
- Driveway
Home Design
- Colonial Architecture
- Slab Foundation
- Asphalt Roof
- Vinyl Siding
Interior Spaces
- Property has 3 Levels
- Chair Railings
- Crown Molding
- Ceiling Fan
- Fireplace With Glass Doors
- Screen For Fireplace
- Gas Fireplace
- Window Treatments
- Entrance Foyer
- Family Room
- Living Room
- Dining Room
- Library
Kitchen
- Gourmet Kitchen
- Breakfast Room
- Electric Oven or Range
- Cooktop with Range Hood
- Microwave
- Ice Maker
- Dishwasher
- Disposal
Flooring
- Wood
- Carpet
- Ceramic Tile
Bedrooms and Bathrooms
- 4 Bedrooms
- Main Floor Bedroom
- En-Suite Primary Bedroom
- En-Suite Bathroom
- Whirlpool Bathtub
Laundry
- Laundry on upper level
- Dryer
- Washer
Unfinished Basement
- Basement Fills Entire Space Under The House
- Sump Pump
- Space For Rooms
- Basement with some natural light
Outdoor Features
- Deck
- Office or Studio
Schools
- Emmitsburg Elementary School
- Thurmont Middle School
- Catoctin High School
Utilities
- Forced Air Zoned Heating and Cooling System
- Air Source Heat Pump
- Vented Exhaust Fan
- Natural Gas Water Heater
- Municipal Trash
- Cable TV Available
Community Details
- Brookfield HOA
- Built by RYAN HOMES
- Brookfield Subdivision, Oberlin Floorplan
Listing and Financial Details
- Tax Lot 112
- Assessor Parcel Number 1105183553
Map
Home Values in the Area
Average Home Value in this Area
Property History
| Date | Event | Price | Change | Sq Ft Price |
|---|---|---|---|---|
| 12/18/2024 12/18/24 | Sold | $510,000 | 0.0% | $172 / Sq Ft |
| 10/28/2024 10/28/24 | Price Changed | $510,000 | -2.9% | $172 / Sq Ft |
| 10/28/2024 10/28/24 | For Sale | $525,000 | 0.0% | $177 / Sq Ft |
| 10/25/2024 10/25/24 | Pending | -- | -- | -- |
| 09/16/2024 09/16/24 | Price Changed | $525,000 | -2.8% | $177 / Sq Ft |
| 08/15/2024 08/15/24 | For Sale | $540,000 | +72.0% | $182 / Sq Ft |
| 03/07/2012 03/07/12 | Sold | $314,000 | -3.1% | $106 / Sq Ft |
| 01/15/2012 01/15/12 | Pending | -- | -- | -- |
| 11/17/2011 11/17/11 | Price Changed | $324,000 | -0.3% | $109 / Sq Ft |
| 11/08/2011 11/08/11 | Price Changed | $325,000 | -2.8% | $110 / Sq Ft |
| 07/20/2011 07/20/11 | For Sale | $334,400 | -- | $113 / Sq Ft |
Tax History
| Year | Tax Paid | Tax Assessment Tax Assessment Total Assessment is a certain percentage of the fair market value that is determined by local assessors to be the total taxable value of land and additions on the property. | Land | Improvement |
|---|---|---|---|---|
| 2024 | $5,872 | $403,133 | $0 | $0 |
| 2023 | $5,403 | $354,100 | $71,600 | $282,500 |
| 2022 | $5,306 | $347,633 | $0 | $0 |
| 2021 | $5,032 | $341,167 | $0 | $0 |
| 2020 | $5,032 | $334,700 | $46,600 | $288,100 |
| 2019 | $4,795 | $316,967 | $0 | $0 |
| 2018 | $4,620 | $299,233 | $0 | $0 |
| 2017 | $4,350 | $281,500 | $0 | $0 |
| 2016 | $5,124 | $270,367 | $0 | $0 |
| 2015 | $5,124 | $259,233 | $0 | $0 |
| 2014 | $5,124 | $248,100 | $0 | $0 |
Mortgage History
| Date | Status | Loan Amount | Loan Type |
|---|---|---|---|
| Open | $467,032 | FHA | |
| Previous Owner | $324,362 | VA | |
| Previous Owner | $40,000 | Credit Line Revolving | |
| Closed | -- | No Value Available |
Deed History
| Date | Type | Sale Price | Title Company |
|---|---|---|---|
| Warranty Deed | $510,000 | Universal Title | |
| Deed | $314,000 | United Title Services Llc | |
| Deed | $365,380 | -- |
Similar Homes in Emmitsburg, MD
Source: Bright MLS
MLS Number: MDFR2052598
APN: 05-183553
- 1317 Huntley Cir
- 590 Timbermill Ct
- 551 Timbermill Ct
- 2075 Pembrook Ct
- 816 W Main St
- 9350 Waynesboro Pike
- 510 W Main St
- 1 Irishtown Ct
- 38 Provincial Pkwy
- 886 W Main St
- 884 W Main St
- 102 Creekside Dr
- 111 N Seton Ave
- 9119 Waynesboro Pike
- 330 Mountaineers Way
- 325 Mountaineers Way
- 323 Mountaineers Way (Lot28)
- 30 Anthony Ln Unit 6
- 0 Creamery Way
- 8741 Hornets Nest Rd
