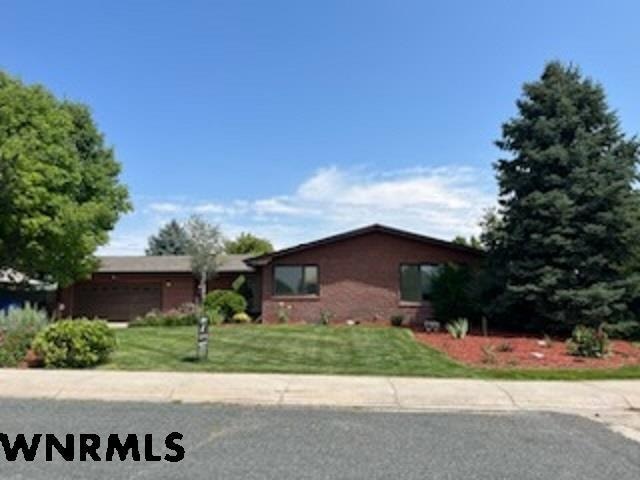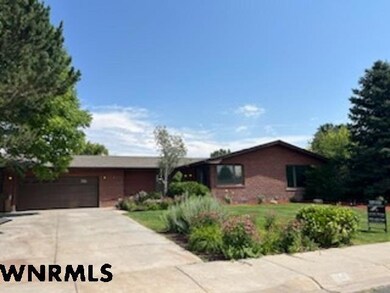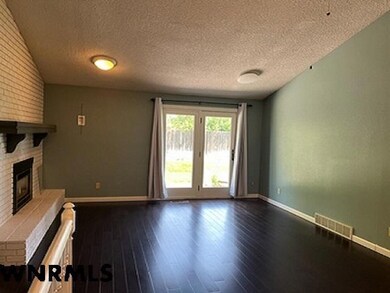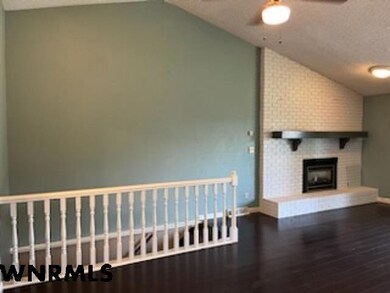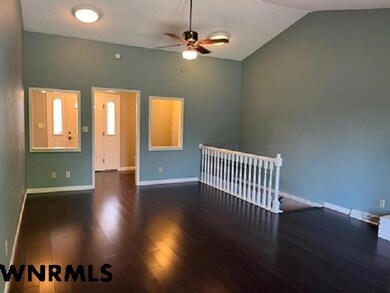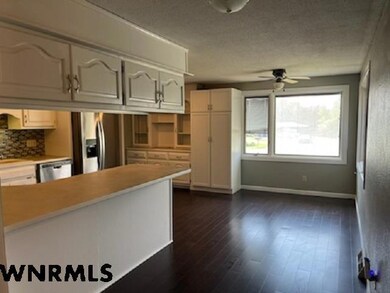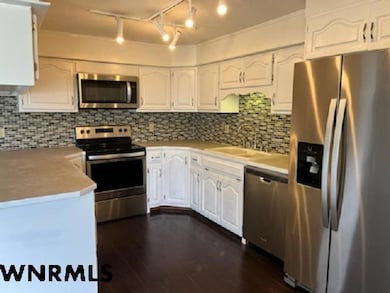
1321 Idlewylde Dr Scottsbluff, NE 69361
About This Home
As of October 2024FANTASTIC home in a GREAT location! Main floor has gorgeous hardwood floors, centrally located large family room with gas fireplace and door to backyard, open kitchen with stainless steel appliances and eat in dining area that connects directly to formal dining room/ living room for easy entertaining. 3 Bedrooms all with NEW carpet, 2 updated bathrooms (1 of them being a Primary Suite with an AMAZING walk in shower) and laundry. Basement has NEW flooring, a second Large family room/ rec room, 3 additional bedrooms (egress windows may not meet current code), 1 full bathroom and LOTS of storage. Plumbing and additional work bathroom completed in storage room. Over sized 2 car garage, fully fenced backyard with storage shed and updated landscaped yard. NEW Roof and Gutters in 7/2024 with Class 4 Shingles. Don't miss out! Call for private showing today!
Map
Home Details
Home Type
Single Family
Est. Annual Taxes
$4,190
Year Built
1977
Lot Details
0
Listing Details
- Class: RESIDENTIAL
- Type: SINGLE FAMILY
- Style: Ranch
- Age: 41-60
- Estimated Above Ground Sq Ft: 2033
- Interior Special: Garage Door Opener, Water Softener Owned, Smoke Detector
- Sq Ft Above Ground: 2001-2300
- Window Cover: All
- Special Features: None
- Property Sub Type: Detached
Interior Features
- Fireplace: One, Gas
- Bedrooms: Six
- Family Room: Fireplace, Atrium Doors, Wood
- Dining Room: Formal, Living/Dining C, Kitchen/Dining, Wood
- Kitchen: Electric Range, Dishwasher, Garbage Disposa, Refrigerator, Microwave, Kitchen Vent, Eat-In, Wood
- Living Room: Wood
- Laundry: Main, Electric, Laminate
- Other Rooms: Prmy Bath
- Estimated Basement Sq Ft: 2033
- Estimated Garden Level Sq Ft: .
- Estimated Main Sq Ft: 2033
- Estimated Upper Sq Ft: .
- Has Basement: Full, Partly Finished
- Basement YN: Yes
- Basement Bathrooms: 1
- Bathrooms Main: 2
- Bedroom Basement: 3
- Main Bedroom: 3
- Total Bathrooms: Three
Exterior Features
- Construction: Frame, Brick
- Exterior Feature: Brick, Patio, Gutters, Storm Doors
- Roof: Comp/Shingle
- Street Road: Paved, City Maintained, Sidewalk
Garage/Parking
- Garage Capacity: Two
- Garage Type: Attached
Utilities
- Water Heater: Gas
- Heating Cooling: Gas Forc Air, Central Air
- Utilities: City Water, City Sewer, Natural Gas, Electricity
Lot Info
- Landscaping: Auto Und Sprnk, Wood Fence, Established Yar, Good
- Lot Size: 28320 SQ FT
- Parcel #: 010246061
Building Info
- Year Built: 1977
Tax Info
- Taxes: 6301.30
- Tax Year: 2023
Home Values in the Area
Average Home Value in this Area
Property History
| Date | Event | Price | Change | Sq Ft Price |
|---|---|---|---|---|
| 10/01/2024 10/01/24 | Sold | $379,000 | 0.0% | $186 / Sq Ft |
| 07/25/2024 07/25/24 | Pending | -- | -- | -- |
| 07/19/2024 07/19/24 | For Sale | $379,000 | +18.4% | $186 / Sq Ft |
| 05/31/2023 05/31/23 | Sold | $320,000 | -4.5% | $157 / Sq Ft |
| 04/19/2023 04/19/23 | Pending | -- | -- | -- |
| 03/15/2023 03/15/23 | Price Changed | $335,000 | -4.3% | $165 / Sq Ft |
| 01/13/2023 01/13/23 | For Sale | $350,000 | +17.1% | $172 / Sq Ft |
| 07/01/2019 07/01/19 | Sold | $299,000 | -3.2% | $147 / Sq Ft |
| 06/07/2019 06/07/19 | Pending | -- | -- | -- |
| 05/01/2019 05/01/19 | For Sale | $309,000 | +31.5% | $152 / Sq Ft |
| 03/21/2012 03/21/12 | Sold | $235,000 | -4.1% | $116 / Sq Ft |
| 01/25/2012 01/25/12 | Pending | -- | -- | -- |
| 10/28/2011 10/28/11 | For Sale | $245,000 | -- | $121 / Sq Ft |
Tax History
| Year | Tax Paid | Tax Assessment Tax Assessment Total Assessment is a certain percentage of the fair market value that is determined by local assessors to be the total taxable value of land and additions on the property. | Land | Improvement |
|---|---|---|---|---|
| 2024 | $4,190 | $339,975 | $28,320 | $311,655 |
| 2023 | $6,062 | $299,326 | $28,320 | $271,006 |
| 2022 | $6,062 | $299,326 | $28,320 | $271,006 |
| 2021 | $5,646 | $274,689 | $28,320 | $246,369 |
| 2020 | $5,485 | $265,213 | $28,320 | $236,893 |
| 2019 | $5,335 | $258,313 | $28,320 | $229,993 |
| 2018 | $5,055 | $243,267 | $28,320 | $214,947 |
| 2017 | $4,900 | $235,000 | $28,320 | $206,680 |
| 2016 | $4,905 | $235,000 | $28,320 | $206,680 |
| 2015 | $4,869 | $235,000 | $28,320 | $206,680 |
| 2014 | $4,554 | $235,000 | $28,320 | $206,680 |
| 2012 | -- | $235,000 | $28,320 | $206,680 |
Mortgage History
| Date | Status | Loan Amount | Loan Type |
|---|---|---|---|
| Open | $341,200 | New Conventional | |
| Previous Owner | $256,000 | New Conventional | |
| Previous Owner | $40,000 | Stand Alone Refi Refinance Of Original Loan | |
| Previous Owner | $230,600 | New Conventional | |
| Previous Owner | $223,250 | New Conventional | |
| Previous Owner | $40,000 | Unknown | |
| Previous Owner | $100,000 | Unknown | |
| Previous Owner | $125,000 | New Conventional |
Deed History
| Date | Type | Sale Price | Title Company |
|---|---|---|---|
| Warranty Deed | $379,000 | Title Express | |
| Warranty Deed | $320,000 | Title Express | |
| Interfamily Deed Transfer | -- | None Available | |
| Corporate Deed | $225,000 | -- | |
| Warranty Deed | $12,300 | -- |
Similar Homes in Scottsbluff, NE
Source: Western Nebraska Board of REALTORS®
MLS Number: 25739
APN: 010246061
