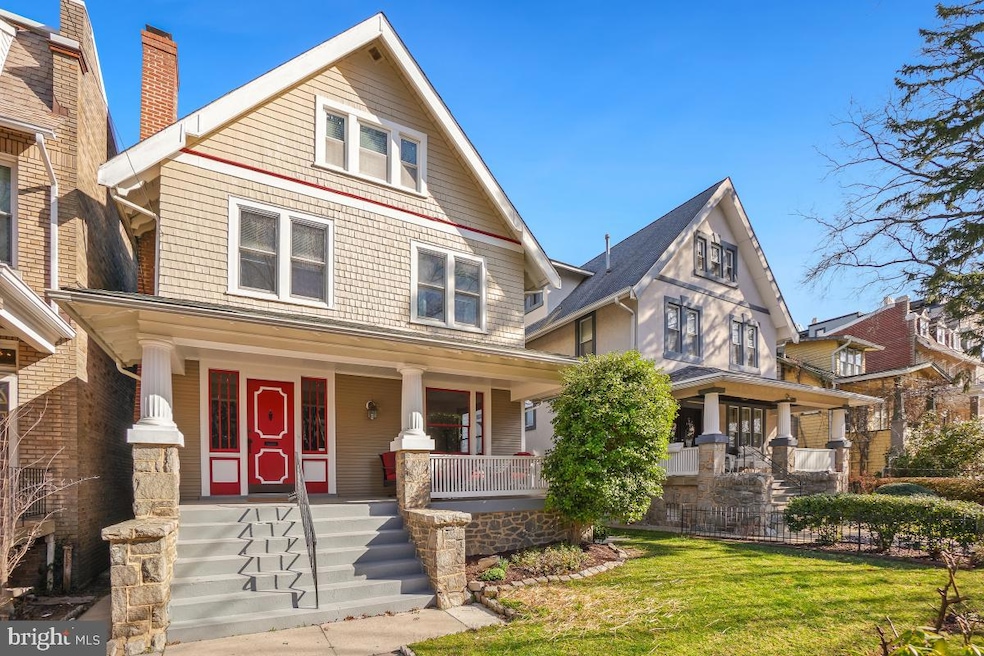
1321 Longfellow St NW Washington, DC 20011
16th Street Heights NeighborhoodEstimated payment $7,754/month
Highlights
- Deck
- Attic
- 3 Car Detached Garage
- Wood Flooring
- No HOA
- 4-minute walk to Emery Heights Community Center
About This Home
Discover This Timeless Washington Gem! Step into this enchanting 6-bedroom, 4-bathroom residence boasting a spacious 3-car garage. The home exudes classic elegance with its stunning hardwood floors and beautifully preserved woodwork. A grand foyer welcomes you, complete with a cozy fireplace that sets a warm tone. Relax on the inviting front porch or bask in the abundance of natural light from the spectacular floor-to-ceiling windows in the family room. The gourmet kitchen, which boasts a functional island and seamlessly connects to the dining room, making it perfect for entertaining. Just steps away, a massive back porch awaits, ideal for hosting friends and family gatherings. The bedrooms are large with thoughtfully updated bathrooms with a designer touch. The versatile lower level has a wet bar with refrigerator, and its own rear entrance. Step outside to a large private backyard. Nestled atop Rock Creek Park and minutes from public transportation, this home offers convenient access to the best of 16th Street Heights, Mount Pleasant, and Petworth. Don’t miss out on making this classic Washington beauty yours!
Home Details
Home Type
- Single Family
Est. Annual Taxes
- $9,333
Year Built
- Built in 1917
Lot Details
- 3,049 Sq Ft Lot
- Property is Fully Fenced
- Privacy Fence
- Property is in excellent condition
- Property is zoned R5A
Parking
- 3 Car Detached Garage
- Front Facing Garage
- Rear-Facing Garage
- Garage Door Opener
Home Design
- Brick Foundation
- Block Foundation
- Shingle Roof
- Wood Siding
- Stone Siding
Interior Spaces
- Property has 4 Levels
- Fireplace Mantel
- Brick Fireplace
- Wood Flooring
- Attic
Bedrooms and Bathrooms
Finished Basement
- Interior and Exterior Basement Entry
- Basement Windows
Outdoor Features
- Deck
- Enclosed patio or porch
- Outdoor Storage
- Rain Gutters
Utilities
- Forced Air Heating and Cooling System
- Radiant Heating System
- Natural Gas Water Heater
Community Details
- No Home Owners Association
- 16Th Street Heights Subdivision
Listing and Financial Details
- Tax Lot 10&11
- Assessor Parcel Number 2798//0010
Map
Home Values in the Area
Average Home Value in this Area
Tax History
| Year | Tax Paid | Tax Assessment Tax Assessment Total Assessment is a certain percentage of the fair market value that is determined by local assessors to be the total taxable value of land and additions on the property. | Land | Improvement |
|---|---|---|---|---|
| 2024 | $8,642 | $1,103,740 | $445,960 | $657,780 |
| 2023 | $8,154 | $1,043,250 | $419,800 | $623,450 |
| 2022 | $7,540 | $965,790 | $384,730 | $581,060 |
| 2021 | $6,996 | $932,630 | $379,050 | $553,580 |
| 2020 | $6,366 | $824,620 | $377,680 | $446,940 |
| 2019 | $6,269 | $812,410 | $363,310 | $449,100 |
| 2018 | $6,067 | $805,280 | $0 | $0 |
| 2017 | $5,523 | $722,230 | $0 | $0 |
| 2016 | $5,145 | $676,970 | $0 | $0 |
| 2015 | $4,715 | $662,260 | $0 | $0 |
| 2014 | $4,296 | $631,000 | $0 | $0 |
Property History
| Date | Event | Price | Change | Sq Ft Price |
|---|---|---|---|---|
| 03/26/2025 03/26/25 | Pending | -- | -- | -- |
| 03/22/2025 03/22/25 | For Sale | $1,249,900 | -- | $406 / Sq Ft |
Mortgage History
| Date | Status | Loan Amount | Loan Type |
|---|---|---|---|
| Closed | $150,000 | Credit Line Revolving |
Similar Homes in Washington, DC
Source: Bright MLS
MLS Number: DCDC2191264
APN: 2798-0010
- 1307 Longfellow St NW Unit 11
- 1307 Longfellow St NW Unit 10
- 1318 Longfellow St NW
- 1301 Longfellow St NW Unit 310
- 5707 Colorado Ave NW
- 1355 Kennedy St NW
- 1208 Madison St NW
- 1358 Madison St NW
- 1352 Longfellow St NW Unit 302
- 5723 13th St NW
- 5725 13th St NW
- 5614 14th St NW
- 1355 Montague St NW
- 936 Madison St NW Unit 201
- 5407 13th St NW
- 1346 Nicholson St NW Unit 101
- 1400 Montague St NW
- 5308 13th St NW
- 939 Longfellow St NW Unit 2
- 939 Longfellow St NW Unit 206






