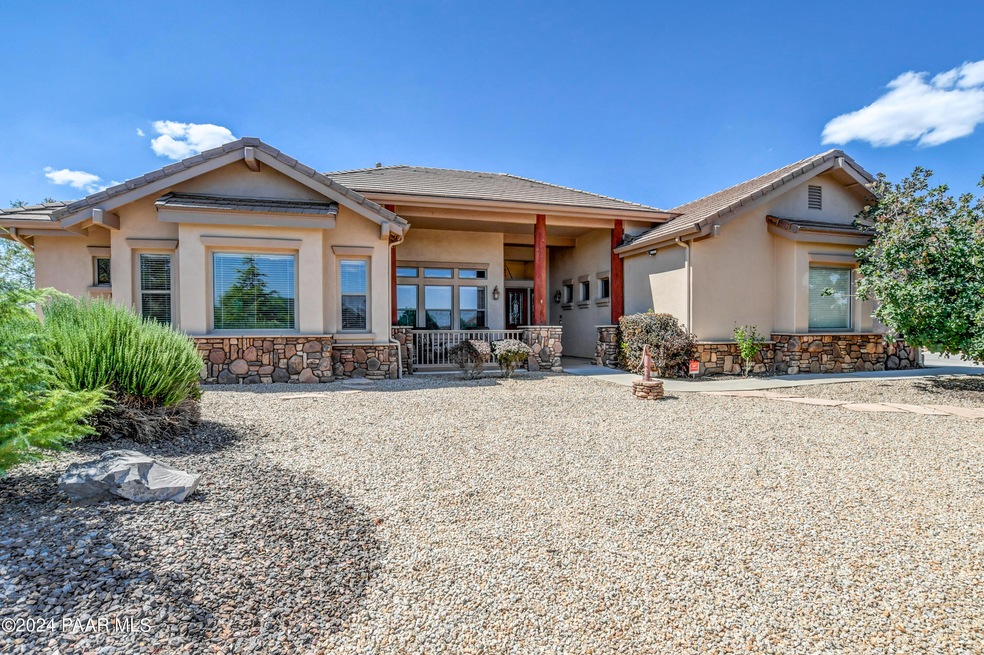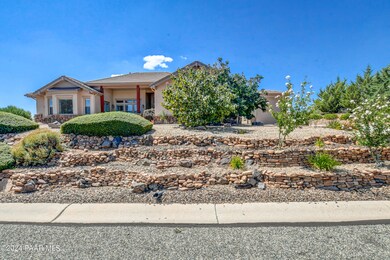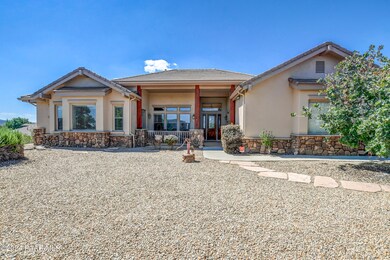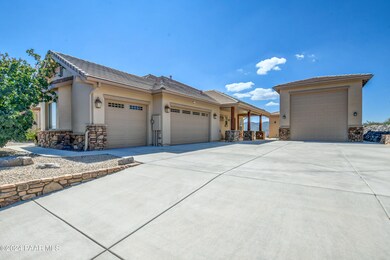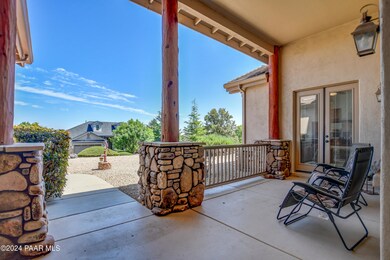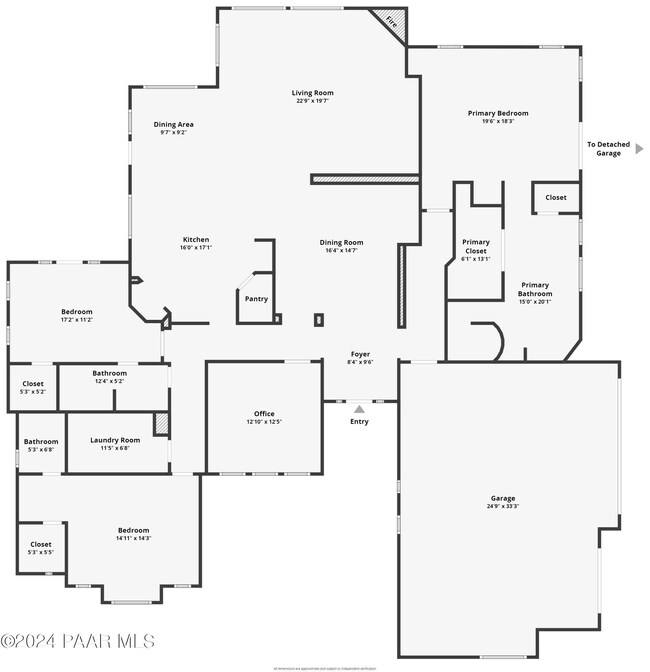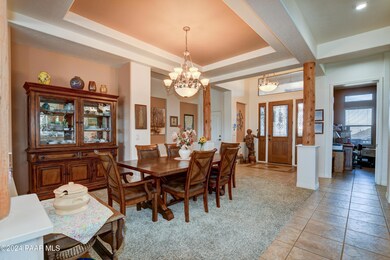
1321 Mandi Ct Prescott, AZ 86301
Highlights
- RV Parking in Community
- Hilltop Location
- No HOA
- Taylor Hicks School Rated A-
- Outdoor Fireplace
- Covered patio or porch
About This Home
As of October 2024Welcome to your dream retreat, built by the Carrington Homes! On a serene 1/2-acre lot in the heart of Prescott, this luxury estate offers the ultimate blend of elegance, space, and functionality. Spanning 2807 sqft, this home boasts 3 spacious bedrooms, a dedicated office, and 3 full bathrooms, with a rare second master wing for extra comfort and an attahced 3 car garage. The kitchen is a chef's playground, featuring high-end finishes and an open flow to a cozy breakfast nook + formal dining area. You'll love the picture windows framing breathtaking views, while outside, the porches invite you to relax in style.The ~800 sqft RV garage that comfortably fits your 36ft coach, with room to spare! Rare Prescott Gem.
Home Details
Home Type
- Single Family
Est. Annual Taxes
- $3,146
Year Built
- Built in 2002
Lot Details
- 0.55 Acre Lot
- Cul-De-Sac
- Drip System Landscaping
- Level Lot
- Hilltop Location
- Property is zoned SF18
Parking
- 4 Car Detached Garage
- Garage Door Opener
- Driveway
Home Design
- Slab Foundation
- Wood Frame Construction
- Composition Roof
- Stucco Exterior
Interior Spaces
- 2,807 Sq Ft Home
- 1-Story Property
- Beamed Ceilings
- Ceiling height of 9 feet or more
- Ceiling Fan
- Gas Fireplace
- Double Pane Windows
- Insulated Windows
- Blinds
- Aluminum Window Frames
- Window Screens
- Formal Dining Room
- Sink in Utility Room
- Fire and Smoke Detector
- Property Views
Kitchen
- Convection Oven
- Gas Range
- Microwave
- Dishwasher
- Kitchen Island
- Disposal
Flooring
- Carpet
- Tile
Bedrooms and Bathrooms
- 3 Bedrooms
- Split Bedroom Floorplan
- Walk-In Closet
- 3 Full Bathrooms
- Granite Bathroom Countertops
Laundry
- Dryer
- Washer
Accessible Home Design
- Level Entry For Accessibility
Outdoor Features
- Covered patio or porch
- Outdoor Fireplace
- Separate Outdoor Workshop
- Rain Gutters
Utilities
- Forced Air Heating and Cooling System
- Heating System Uses Natural Gas
- 220 Volts
- Natural Gas Water Heater
- Cable TV Available
Community Details
- No Home Owners Association
- Prescott Estates Subdivision
- RV Parking in Community
Listing and Financial Details
- Assessor Parcel Number 55
Map
Home Values in the Area
Average Home Value in this Area
Property History
| Date | Event | Price | Change | Sq Ft Price |
|---|---|---|---|---|
| 10/30/2024 10/30/24 | Sold | $1,200,000 | -3.2% | $428 / Sq Ft |
| 10/10/2024 10/10/24 | Pending | -- | -- | -- |
| 09/29/2024 09/29/24 | For Sale | $1,240,000 | 0.0% | $442 / Sq Ft |
| 09/28/2024 09/28/24 | Off Market | $1,240,000 | -- | -- |
| 09/27/2024 09/27/24 | For Sale | $1,240,000 | +125.5% | $442 / Sq Ft |
| 11/25/2013 11/25/13 | Sold | $550,000 | +866.6% | $196 / Sq Ft |
| 10/26/2013 10/26/13 | Pending | -- | -- | -- |
| 09/23/2013 09/23/13 | For Sale | $56,900 | -- | $20 / Sq Ft |
Tax History
| Year | Tax Paid | Tax Assessment Tax Assessment Total Assessment is a certain percentage of the fair market value that is determined by local assessors to be the total taxable value of land and additions on the property. | Land | Improvement |
|---|---|---|---|---|
| 2024 | $3,146 | $107,170 | -- | -- |
| 2023 | $3,146 | $85,988 | $0 | $0 |
| 2022 | $3,071 | $68,831 | $10,026 | $58,805 |
| 2021 | $3,228 | $67,996 | $8,181 | $59,815 |
| 2020 | $3,242 | $0 | $0 | $0 |
| 2019 | $3,219 | $0 | $0 | $0 |
| 2018 | $3,076 | $0 | $0 | $0 |
| 2017 | $2,964 | $0 | $0 | $0 |
| 2016 | $2,951 | $0 | $0 | $0 |
| 2015 | $2,291 | $0 | $0 | $0 |
| 2014 | $2,285 | $0 | $0 | $0 |
Mortgage History
| Date | Status | Loan Amount | Loan Type |
|---|---|---|---|
| Previous Owner | $80,000 | Credit Line Revolving | |
| Previous Owner | $228,000 | New Conventional | |
| Previous Owner | $93,900 | New Conventional | |
| Previous Owner | $300,709 | New Conventional | |
| Previous Owner | $273,700 | New Conventional | |
| Previous Owner | $97,500 | New Conventional | |
| Previous Owner | $262,500 | Stand Alone Second | |
| Previous Owner | $97,200 | New Conventional | |
| Previous Owner | $127,400 | Seller Take Back | |
| Previous Owner | $28,000 | No Value Available | |
| Previous Owner | $97,920 | Seller Take Back |
Deed History
| Date | Type | Sale Price | Title Company |
|---|---|---|---|
| Warranty Deed | $1,200,000 | Yavapai Title Agency | |
| Cash Sale Deed | $550,000 | Lawyers Title Yavapai-Coconi | |
| Interfamily Deed Transfer | -- | None Available | |
| Interfamily Deed Transfer | -- | None Available | |
| Special Warranty Deed | -- | None Available | |
| Interfamily Deed Transfer | -- | Yavapai Title Agency Inc | |
| Cash Sale Deed | $47,500 | Yavapai Title Agency Inc | |
| Interfamily Deed Transfer | -- | None Available | |
| Trustee Deed | -- | Thomas Title & Escrow | |
| Warranty Deed | -- | None Available | |
| Interfamily Deed Transfer | -- | Yavapai Title Agency Inc | |
| Interfamily Deed Transfer | -- | Yavapai Title Agency Inc | |
| Trustee Deed | $185,001 | None Available | |
| Interfamily Deed Transfer | -- | None Available | |
| Special Warranty Deed | -- | Accommodation | |
| Trustee Deed | $210,000 | Accommodation | |
| Trustee Deed | $31,182 | Security Title Agency | |
| Warranty Deed | $145,000 | Transnation Title Insurance | |
| Warranty Deed | $350,000 | Capital Title Agency | |
| Warranty Deed | $401,000 | Pioneer Title Agency Inc | |
| Warranty Deed | $365,000 | Capital Title Agency | |
| Warranty Deed | $130,000 | Transnation Title Ins Co | |
| Warranty Deed | -- | None Available | |
| Cash Sale Deed | $350,000 | Transnation Title Ins Co | |
| Cash Sale Deed | $350,000 | Transnation Title Ins Co | |
| Warranty Deed | $350,000 | Transnation Title Ins Co | |
| Cash Sale Deed | $850,000 | Transnation Title Ins Co | |
| Interfamily Deed Transfer | -- | -- | |
| Warranty Deed | $121,500 | First American Title Ins | |
| Quit Claim Deed | -- | First American Title Ins | |
| Interfamily Deed Transfer | -- | -- | |
| Interfamily Deed Transfer | -- | -- | |
| Interfamily Deed Transfer | -- | -- | |
| Corporate Deed | $401,307 | Chicago Title Insurance Co | |
| Warranty Deed | $127,400 | Chicago Title Insurance Co | |
| Corporate Deed | $368,364 | Chicago Title Insurance Co | |
| Interfamily Deed Transfer | -- | -- | |
| Interfamily Deed Transfer | -- | -- | |
| Interfamily Deed Transfer | -- | -- | |
| Interfamily Deed Transfer | -- | Transamerica Title Ins Compa | |
| Cash Sale Deed | $67,600 | First American Title Ins | |
| Cash Sale Deed | $57,200 | First American Title Ins | |
| Cash Sale Deed | $58,800 | Capital Title Agency | |
| Interfamily Deed Transfer | -- | -- | |
| Joint Tenancy Deed | $122,400 | First American Title Ins | |
| Warranty Deed | -- | Yavapai Title Co |
Similar Homes in Prescott, AZ
Source: Prescott Area Association of REALTORS®
MLS Number: 1067803
APN: 105-04-055
- 1963 Bloomingdale Dr
- 1975 Blooming Hills Dr Unit 111
- 455 Isabelle Ln
- 1923 Atlantic Ave
- 1935 Ventnor Cir
- 1899 Kensington Ct
- 1895 Kensington Ct
- 1239 Pebble Springs
- 1892 Kensington Ct
- 1260 Pebble Springs
- 1248 Pebble Springs
- 1543 Mediterranean Ct
- 1100 E Rosser St
- 500/501 E Rosser St
- 1800 Reading Ln Unit 1
- 1592 Rycosa Ln
- 1806 Short Line Ln
- 1802 Short Line Ln
- 1624 Gettysvue Way
- 1140 Northridge Dr Unit 60
