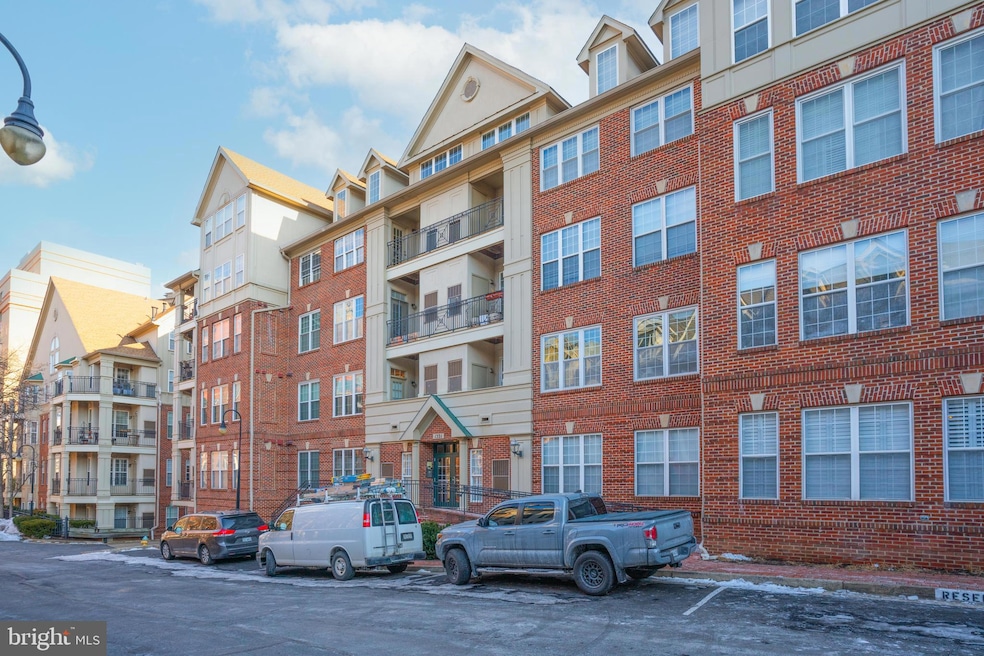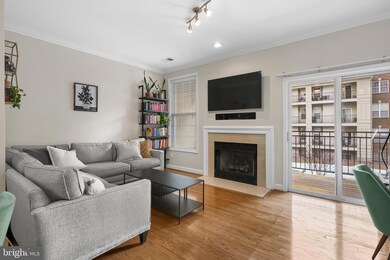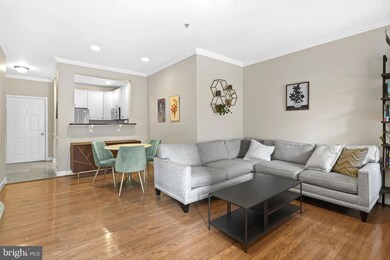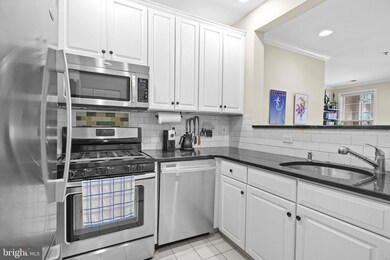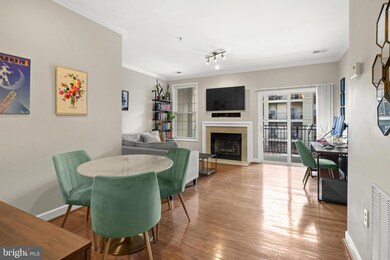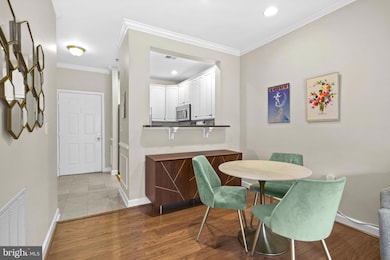
1321 N Adams Ct Unit 204 Arlington, VA 22201
Clarendon/Courthouse NeighborhoodHighlights
- Fitness Center
- Open Floorplan
- Wood Flooring
- Innovation Elementary School Rated A
- Clubhouse
- 3-minute walk to Rocky Run Park
About This Home
As of February 2025Experience the best of Arlington urban living in this one-bedroom, one-bathroom condo nestled in a vibrant Clarendon-Courthouse neighborhood, with a Walk Score of 95. Unit 204 has a modern open floor plan with beautiful hardwood floors throughout the living and dining areas. The kitchen features sleek stainless steel appliances, gas cooking, granite countertops, and a pass-through window/breakfast bar. The living area features a stylish and warming gas fireplace. You can unwind and enjoy views of delightful architecture and the pool when on the balcony. The bedroom is a peaceful retreat with two closets. The dual-entry, ensuite bathroom comes with a shower/tub, granite-topped vanity, laundry closet, and linen closet. Of note: this condo includes two garage parking spaces, #15 and #16, which can be an excellent opportunity for rental income if both are not needed. Building amenities feature a pool, fitness center, club room, buzz-in security, and on-site management. This condo is just two blocks from the Courthouse Metro. Nearby are Whole Foods, Trader Joe’s, Courthouse Plaza, AMC Theatres, Rocky Run Park, the Arlington Boulevard Trail, and the Farmers Market. Courthouse Hill is close to the bustle of Clarendon but nestled in a quiet residential neighborhood. Convenient access to Arlington Boulevard/Route 50 and the George Washington Parkway. *OFFERS Due Monday 1/27 by 5pm*
Property Details
Home Type
- Condominium
Est. Annual Taxes
- $4,661
Year Built
- Built in 1996
Lot Details
- Two or More Common Walls
- Infill Lot
- Landscaped
- Property is in good condition
HOA Fees
- $433 Monthly HOA Fees
Parking
- 2 Assigned Subterranean Spaces
- Assigned parking located at #15, 16
Home Design
- Brick Exterior Construction
Interior Spaces
- 660 Sq Ft Home
- Property has 1 Level
- Open Floorplan
- Ceiling Fan
- 1 Fireplace
- Combination Dining and Living Room
- Stacked Washer and Dryer
Kitchen
- Gas Oven or Range
- Range Hood
- Built-In Microwave
- Dishwasher
- Stainless Steel Appliances
- Disposal
Flooring
- Wood
- Carpet
Bedrooms and Bathrooms
- 1 Main Level Bedroom
- En-Suite Bathroom
- 1 Full Bathroom
- Bathtub with Shower
Accessible Home Design
- Doors with lever handles
- Doors are 32 inches wide or more
Outdoor Features
- Balcony
- Exterior Lighting
Utilities
- Forced Air Heating and Cooling System
- Vented Exhaust Fan
- Natural Gas Water Heater
- No Septic System
Listing and Financial Details
- Assessor Parcel Number 18-003-508
Community Details
Overview
- Association fees include common area maintenance, custodial services maintenance, exterior building maintenance, insurance, pool(s), sewer, trash, snow removal, water, management, reserve funds
- Low-Rise Condominium
- Courthouse Hill Condos
- Courthouse Hill Subdivision
- Property Manager
Amenities
- Common Area
- Clubhouse
- Party Room
- 1 Elevator
Recreation
- Fitness Center
- Community Pool
Pet Policy
- Limit on the number of pets
- Dogs and Cats Allowed
Map
Home Values in the Area
Average Home Value in this Area
Property History
| Date | Event | Price | Change | Sq Ft Price |
|---|---|---|---|---|
| 02/18/2025 02/18/25 | Sold | $480,000 | 0.0% | $727 / Sq Ft |
| 01/24/2025 01/24/25 | For Sale | $479,999 | +3.4% | $727 / Sq Ft |
| 06/26/2020 06/26/20 | Sold | $464,000 | 0.0% | $649 / Sq Ft |
| 04/15/2020 04/15/20 | Pending | -- | -- | -- |
| 04/10/2020 04/10/20 | For Sale | $464,000 | +14.3% | $649 / Sq Ft |
| 12/16/2013 12/16/13 | Sold | $406,000 | 0.0% | $615 / Sq Ft |
| 11/10/2013 11/10/13 | Pending | -- | -- | -- |
| 11/05/2013 11/05/13 | For Sale | $406,000 | -- | $615 / Sq Ft |
Tax History
| Year | Tax Paid | Tax Assessment Tax Assessment Total Assessment is a certain percentage of the fair market value that is determined by local assessors to be the total taxable value of land and additions on the property. | Land | Improvement |
|---|---|---|---|---|
| 2024 | $4,661 | $451,200 | $57,400 | $393,800 |
| 2023 | $4,760 | $462,100 | $57,400 | $404,700 |
| 2022 | $4,615 | $448,100 | $57,400 | $390,700 |
| 2021 | $4,727 | $458,900 | $57,400 | $401,500 |
| 2020 | $4,341 | $423,100 | $35,700 | $387,400 |
| 2019 | $4,204 | $409,700 | $35,700 | $374,000 |
| 2018 | $4,122 | $409,700 | $35,700 | $374,000 |
| 2017 | $4,122 | $409,700 | $35,700 | $374,000 |
| 2016 | $4,060 | $409,700 | $35,700 | $374,000 |
| 2015 | $3,922 | $393,800 | $35,700 | $358,100 |
| 2014 | $3,862 | $387,800 | $35,700 | $352,100 |
Mortgage History
| Date | Status | Loan Amount | Loan Type |
|---|---|---|---|
| Open | $240,000 | New Conventional | |
| Previous Owner | $417,600 | New Conventional | |
| Previous Owner | $170,000 | New Conventional | |
| Previous Owner | $352,731 | FHA | |
| Previous Owner | $361,466 | FHA | |
| Previous Owner | $200,000 | New Conventional | |
| Previous Owner | $163,600 | No Value Available | |
| Previous Owner | $134,100 | FHA |
Deed History
| Date | Type | Sale Price | Title Company |
|---|---|---|---|
| Deed | $480,000 | Commonwealth Land Title | |
| Deed | $464,000 | None Available | |
| Warranty Deed | $406,000 | -- | |
| Warranty Deed | $368,156 | -- | |
| Warranty Deed | $390,000 | -- | |
| Deed | $315,000 | -- | |
| Deed | $192,000 | -- | |
| Deed | $138,930 | -- |
Similar Homes in Arlington, VA
Source: Bright MLS
MLS Number: VAAR2052480
APN: 18-003-508
- 1276 N Wayne St Unit 408
- 1276 N Wayne St Unit 800
- 1276 N Wayne St Unit 320
- 1276 N Wayne St Unit 1007
- 1276 N Wayne St Unit 1030
- 1276 N Wayne St Unit 1219
- 1276 N Wayne St Unit 300
- 2423 Fairfax Dr
- 2400 Clarendon Blvd Unit 406
- 2400 Clarendon Blvd Unit 809
- 2400 Clarendon Blvd Unit 615
- 2400 Clarendon Blvd Unit 514
- 2400 Clarendon Blvd Unit 113
- 2534 Fairfax Dr Unit 5BII
- 2220 Fairfax Dr Unit 109
- 2404 16th St N
- 1301 N Courthouse Rd Unit 802
- 1301 N Courthouse Rd Unit 1107
- 1301 N Courthouse Rd Unit 703
- 1301 N Courthouse Rd Unit 914
