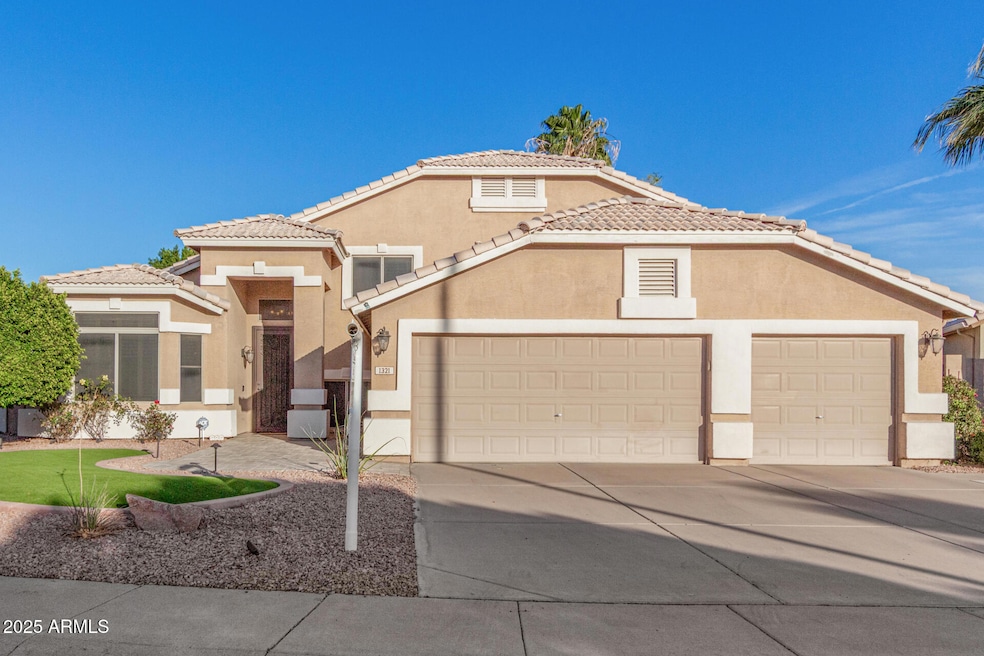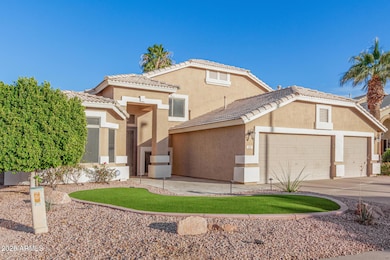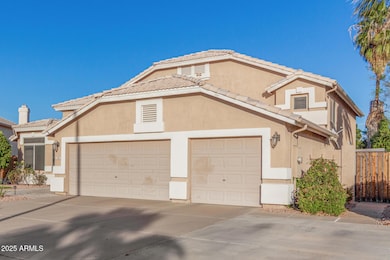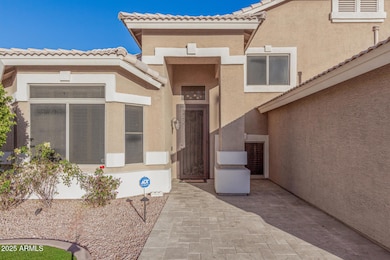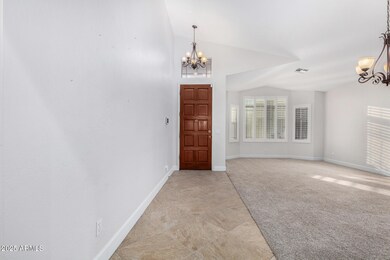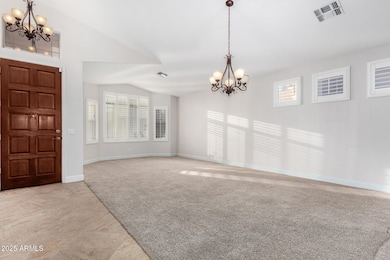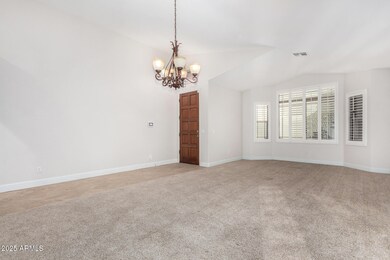
1321 N Bronco Ct Gilbert, AZ 85233
Northwest Gilbert NeighborhoodEstimated payment $4,217/month
Highlights
- Private Pool
- Granite Countertops
- Eat-In Kitchen
- Vaulted Ceiling
- Cul-De-Sac
- Dual Vanity Sinks in Primary Bathroom
About This Home
Welcome to Your Dream Home in Gilbert, Arizona!
Just three miles from downtown, this stunning 5-bedroom, 3-bathroom home is a rare find, featuring a unique split-level floor plan with a spacious finished basement. Nestled on a private cul-de-sac lot, this home boasts undeniable charm and curb appeal.
The newly remodeled kitchen cabinets beautifully complement the open-concept kitchen—perfect for both everyday living and entertaining. With generous living spaces and a functional layout, this home offers both style and versatility. Freshly painted interior and a completed roof inspection in October 2024 add to its move-in-ready appeal. For those who value storage and convenience, the garage is equipped with custom cabinets and gleaming epoxy flooring, providing the perfect space for organization and upkeep.
Backyard Oasis
Step outside and enjoy your private retreat, featuring a Shasta saltwater pool and relaxing spa, surrounded by lush artificial turf for easy maintenance and year-round greenery. Whether you're hosting gatherings, barbecuing, or simply unwinding, this backyard is designed for relaxation and enjoyment.
Pride of ownership shines throughout this meticulously maintained home. With its prime Gilbert location, window sunscreens, and beautiful outdoor living space, this gem won't last long!
Home Details
Home Type
- Single Family
Est. Annual Taxes
- $2,989
Year Built
- Built in 1997
Lot Details
- 8,398 Sq Ft Lot
- Cul-De-Sac
- Block Wall Fence
- Artificial Turf
- Sprinklers on Timer
HOA Fees
- $61 Monthly HOA Fees
Parking
- 3 Car Garage
Home Design
- Wood Frame Construction
- Tile Roof
- Stucco
Interior Spaces
- 3,343 Sq Ft Home
- 2-Story Property
- Vaulted Ceiling
- Ceiling Fan
- Finished Basement
Kitchen
- Kitchen Updated in 2022
- Eat-In Kitchen
- Breakfast Bar
- Built-In Microwave
- Kitchen Island
- Granite Countertops
Flooring
- Floors Updated in 2024
- Carpet
- Tile
Bedrooms and Bathrooms
- 5 Bedrooms
- Primary Bathroom is a Full Bathroom
- 3 Bathrooms
- Dual Vanity Sinks in Primary Bathroom
- Bathtub With Separate Shower Stall
Pool
- Private Pool
- Spa
Schools
- Oak Tree Elementary School
- Mesquite Jr High Middle School
- Mesquite High School
Utilities
- Cooling Available
- Heating Available
- High Speed Internet
- Cable TV Available
Listing and Financial Details
- Tax Lot 22
- Assessor Parcel Number 310-05-258
Community Details
Overview
- Association fees include ground maintenance
- Ogden And Company Association, Phone Number (480) 396-4567
- Stonehenge Gilbert Subdivision
Recreation
- Community Playground
- Bike Trail
Map
Home Values in the Area
Average Home Value in this Area
Tax History
| Year | Tax Paid | Tax Assessment Tax Assessment Total Assessment is a certain percentage of the fair market value that is determined by local assessors to be the total taxable value of land and additions on the property. | Land | Improvement |
|---|---|---|---|---|
| 2025 | $2,989 | $40,600 | -- | -- |
| 2024 | $3,003 | $38,667 | -- | -- |
| 2023 | $3,003 | $52,350 | $10,470 | $41,880 |
| 2022 | $2,903 | $39,220 | $7,840 | $31,380 |
| 2021 | $3,065 | $37,710 | $7,540 | $30,170 |
| 2020 | $3,017 | $35,680 | $7,130 | $28,550 |
| 2019 | $2,772 | $33,570 | $6,710 | $26,860 |
| 2018 | $2,691 | $32,030 | $6,400 | $25,630 |
| 2017 | $2,597 | $31,070 | $6,210 | $24,860 |
| 2016 | $2,689 | $30,450 | $6,090 | $24,360 |
| 2015 | $2,450 | $27,280 | $5,450 | $21,830 |
Property History
| Date | Event | Price | Change | Sq Ft Price |
|---|---|---|---|---|
| 04/16/2025 04/16/25 | Price Changed | $699,999 | -5.0% | $209 / Sq Ft |
| 04/04/2025 04/04/25 | Price Changed | $737,000 | -4.9% | $220 / Sq Ft |
| 02/18/2025 02/18/25 | For Sale | $774,900 | -- | $232 / Sq Ft |
Deed History
| Date | Type | Sale Price | Title Company |
|---|---|---|---|
| Warranty Deed | $369,500 | Fidelity National Title | |
| Warranty Deed | $198,139 | Security Title Agency |
Mortgage History
| Date | Status | Loan Amount | Loan Type |
|---|---|---|---|
| Open | $50,000 | Credit Line Revolving | |
| Open | $221,795 | New Conventional | |
| Closed | $25,999 | Unknown | |
| Closed | $244,500 | New Conventional | |
| Previous Owner | $278,000 | Credit Line Revolving | |
| Previous Owner | $202,983 | VA |
Similar Homes in the area
Source: Arizona Regional Multiple Listing Service (ARMLS)
MLS Number: 6822717
APN: 310-05-258
- 1342 N Mckenna Ln
- 1363 N Mckenna Ln
- 698 W Merrill Ave
- 445 W Gary Ave
- 827 W Leah Ln
- 1001 N Quail Ln
- 681 W Stanford Ave
- 921 W Hudson Way
- 488 W Harvard Ave
- 325 W San Angelo St
- 913 W Juanita Ave
- 930 W Hudson Way
- 741 W Harvard Ave
- 285 W San Angelo St
- 956 W Hudson Way
- 1331 N Leland Ct Unit 22
- 760 W Douglas Ave
- 950 W Juanita Ave
- 1757 E Baseline Rd Unit 105
- 950 W Cooley Dr
