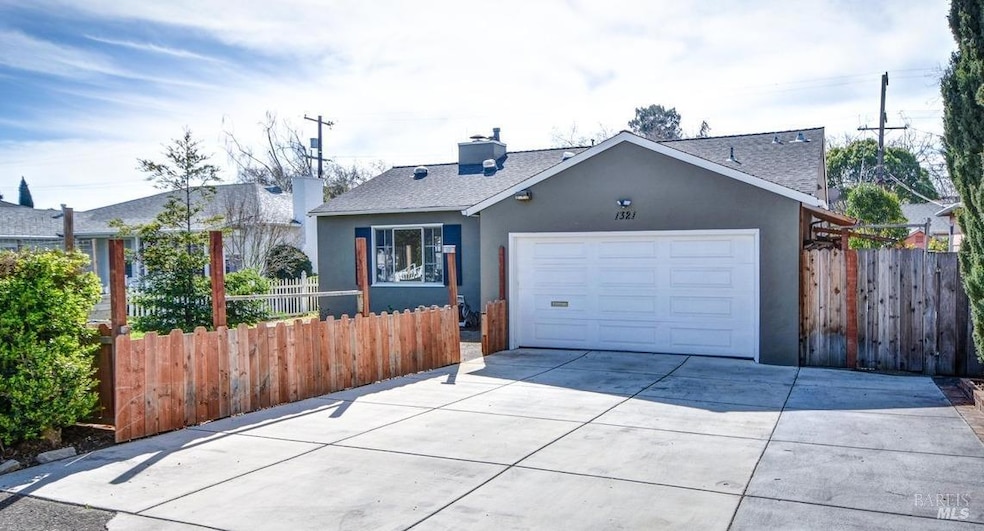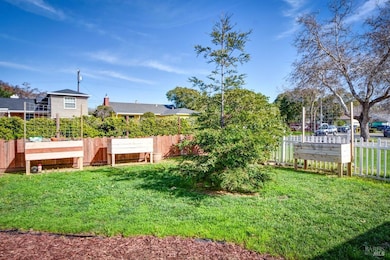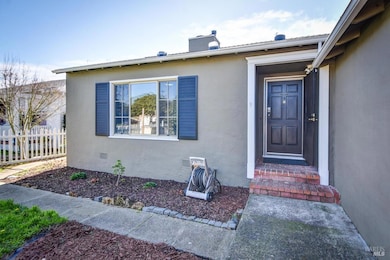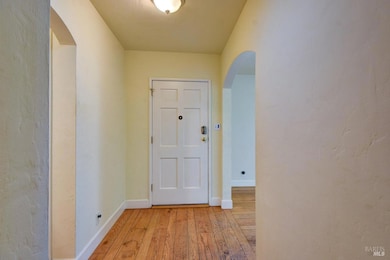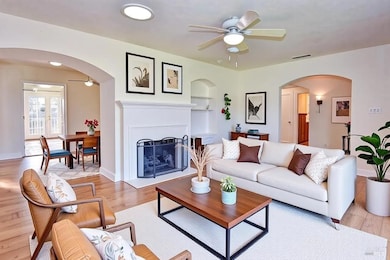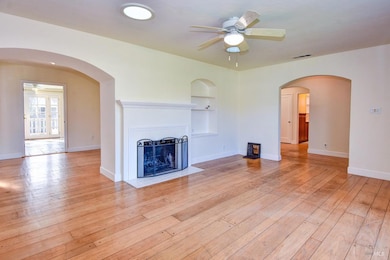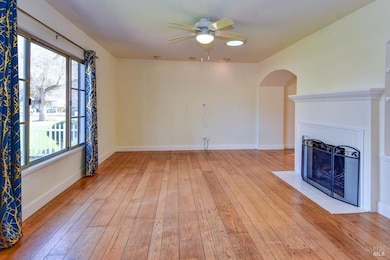
1321 Nebraska St Vallejo, CA 94590
West Vallejo NeighborhoodEstimated payment $3,620/month
Highlights
- Deck
- Breakfast Area or Nook
- Formal Dining Room
- Wood Flooring
- Walk-In Pantry
- 3-minute walk to Grant Mahony Park
About This Home
Plenty of 1940's charm left in this single level home with some updating & over 1600 sq ft! View home & send an offer! Located in the popular Vallejo Highlands subdivision this home has 2 large bedrooms & 2 nice size bathrooms. The 2nd bedroom has potential to be used as a 3rd bedroom, office or great if you are looking to rent a room out (see virtually staged photos). Formal entry, living room, dining room, hall & bedrooms with wide plank hardwood flooring. Living room w/fireplace & built-in bookcase. Eat in kitchen has newer SS refrigerator, a gas stove and pantry. Plenty of natural light in the family room area with double doors to deck. The kitchen with backyard access & decking, a great floor plan for entertaining your family & friends! New redwood built pergola (Oct.2024). The primary bedroom has a mud room/sitting area & both bedrooms have access to the backyard! Home has dual pane windows, newer paint inside & out, new central heat in 2017. Both bathrooms have upgrades w/newer vanities, lighting & flooring. Home has some recessed lighting as well as sun tunnels. Large yards front & back with well water & small waterfall. Front yard has newer raised gardening beds. There is plenty of off street parking for your cars, smaller RV or smaller boat. Quick access to I-80!
Open House Schedule
-
Saturday, April 26, 20251:00 to 3:00 pm4/26/2025 1:00:00 PM +00:004/26/2025 3:00:00 PM +00:00Hosted by listing agent Pat Molinar-JeffersAdd to Calendar
Home Details
Home Type
- Single Family
Est. Annual Taxes
- $7,280
Year Built
- Built in 1942 | Remodeled
Lot Details
- 6,098 Sq Ft Lot
- North Facing Home
- Back and Front Yard Fenced
- Wood Fence
- Landscaped
- Front Yard Sprinklers
Parking
- 2 Car Attached Garage
- 3 Open Parking Spaces
- Front Facing Garage
- Garage Door Opener
Home Design
- Side-by-Side
- Concrete Foundation
- Composition Roof
- Stucco
Interior Spaces
- 1,605 Sq Ft Home
- 1-Story Property
- Ceiling Fan
- Skylights
- Wood Burning Fireplace
- Brick Fireplace
- Formal Entry
- Family Room
- Living Room with Fireplace
- Formal Dining Room
Kitchen
- Breakfast Area or Nook
- Walk-In Pantry
- Free-Standing Gas Range
- Tile Countertops
Flooring
- Wood
- Tile
Bedrooms and Bathrooms
- 2 Bedrooms
- Bathroom on Main Level
- 2 Full Bathrooms
- Tile Bathroom Countertop
- Bathtub with Shower
Laundry
- Laundry in Garage
- Dryer
- Washer
Home Security
- Carbon Monoxide Detectors
- Fire and Smoke Detector
Outdoor Features
- Deck
- Pergola
- Front Porch
Utilities
- Central Heating
- Natural Gas Connected
- Well
- Water Heater
Listing and Financial Details
- Assessor Parcel Number 0057-031-060
Map
Home Values in the Area
Average Home Value in this Area
Tax History
| Year | Tax Paid | Tax Assessment Tax Assessment Total Assessment is a certain percentage of the fair market value that is determined by local assessors to be the total taxable value of land and additions on the property. | Land | Improvement |
|---|---|---|---|---|
| 2024 | $7,280 | $209,476 | $45,992 | $163,484 |
| 2023 | $3,276 | $205,370 | $45,091 | $160,279 |
| 2022 | $3,175 | $201,344 | $44,207 | $157,137 |
| 2021 | $3,104 | $197,397 | $43,341 | $154,056 |
| 2020 | $3,108 | $195,374 | $42,897 | $152,477 |
| 2019 | $3,003 | $191,544 | $42,056 | $149,488 |
| 2018 | $2,726 | $187,789 | $41,232 | $146,557 |
| 2017 | $2,592 | $184,108 | $40,424 | $143,684 |
| 2016 | $2,021 | $180,499 | $39,632 | $140,867 |
| 2015 | $1,993 | $177,789 | $39,037 | $138,752 |
| 2014 | $1,964 | $174,308 | $38,273 | $136,035 |
Property History
| Date | Event | Price | Change | Sq Ft Price |
|---|---|---|---|---|
| 03/27/2025 03/27/25 | Price Changed | $539,900 | -1.8% | $336 / Sq Ft |
| 03/02/2025 03/02/25 | For Sale | $550,000 | 0.0% | $343 / Sq Ft |
| 09/29/2023 09/29/23 | Sold | $550,000 | +1.9% | $358 / Sq Ft |
| 09/15/2023 09/15/23 | Pending | -- | -- | -- |
| 08/24/2023 08/24/23 | For Sale | $539,900 | -- | $351 / Sq Ft |
Deed History
| Date | Type | Sale Price | Title Company |
|---|---|---|---|
| Grant Deed | $550,000 | Old Republic Title | |
| Interfamily Deed Transfer | -- | None Available | |
| Interfamily Deed Transfer | -- | None Available |
Mortgage History
| Date | Status | Loan Amount | Loan Type |
|---|---|---|---|
| Open | $440,000 | New Conventional | |
| Previous Owner | $50,000 | Credit Line Revolving |
Similar Homes in Vallejo, CA
Source: Bay Area Real Estate Information Services (BAREIS)
MLS Number: 325013716
APN: 0057-031-060
- 2001 Illinois St
- 1815 Tennessee St
- 132 Mountain View Ave
- 153 Edgemont Ave
- 161 Edgemont Ave
- 135 Bayview Ave
- 125 Skyway Dr
- 223 Mendocino St
- 215 Fairmont Ave
- 1413 Vervais Ave
- 1441 Alabama St
- 938 Nebraska St
- 127 Manhattan Dr
- 17 Hanns Ave
- 1315 Tennessee St
- 220 Cassady St
- 709 Humboldt St
- 1323 Alabama St
- 468 Springs Rd
- 1025 Eastwood St
