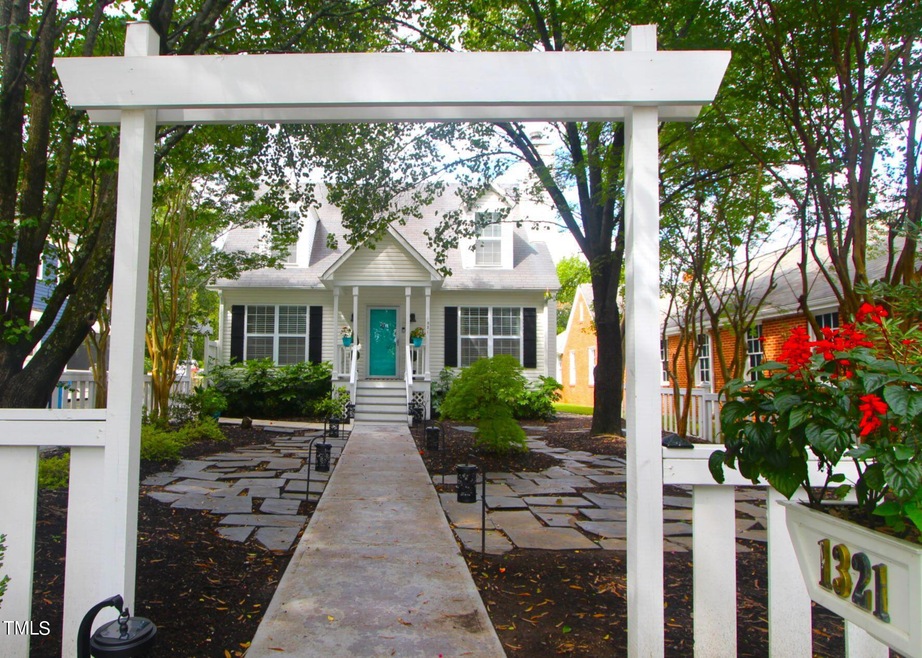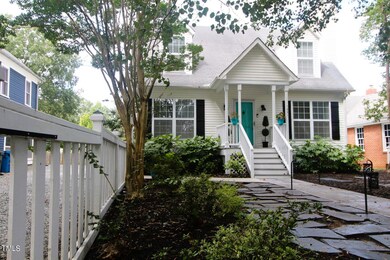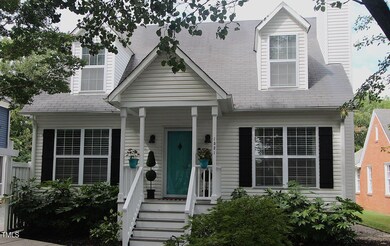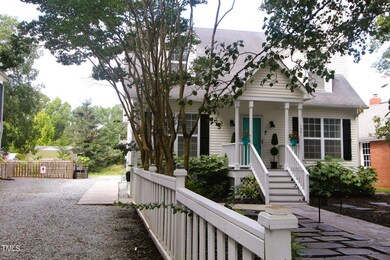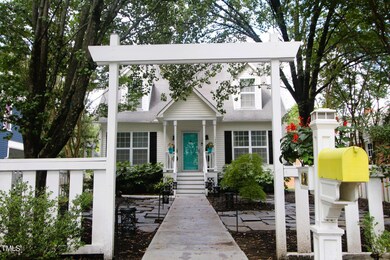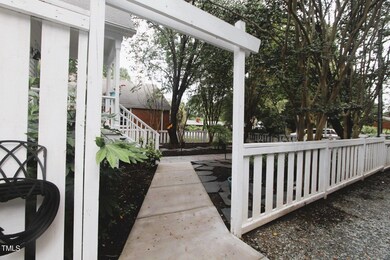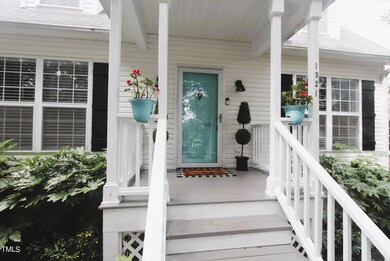
1321 Watts St Durham, NC 27701
Trinity Park NeighborhoodHighlights
- Cape Cod Architecture
- Main Floor Primary Bedroom
- Built-In Features
- Wood Flooring
- No HOA
- Dual Closets
About This Home
As of October 2024ADORABLE! Nestled in the sought after Trinity Park Neighborhood and conveniently located close to downtown, Duke University, restaurants, shopping, parks and trails. Family room with a wood burning fireplace that seamlessly flows into the central kitchen which is one of the most exciting spaces with its expanded design making it ideal for hosting. And, let the party effortlessly spill onto the back deck. Features include custom crown moldings, single and double french doors, tile floors in baths, prefinished hardwoods in bedrooms, window seats with storage, built in storage bench in upstairs hallway, furniture style bath vanities, more! A must see!
Property Details
Home Type
- Modular Prefabricated Home
Est. Annual Taxes
- $4,868
Year Built
- Built in 1998
Lot Details
- 6,970 Sq Ft Lot
- Front Yard Fenced and Back Yard
- Vinyl Fence
- Level Lot
- Landscaped with Trees
Home Design
- Cape Cod Architecture
- Transitional Architecture
- Block Foundation
- Shingle Roof
- Vinyl Siding
Interior Spaces
- 1,442 Sq Ft Home
- 1.5-Story Property
- Built-In Features
- Bookcases
- Ceiling Fan
- French Doors
- Family Room
- Storm Doors
- Laundry Room
Kitchen
- Breakfast Bar
- Electric Range
- Microwave
- Dishwasher
- Kitchen Island
Flooring
- Wood
- Laminate
- Tile
- Vinyl
Bedrooms and Bathrooms
- 3 Bedrooms
- Primary Bedroom on Main
- Dual Closets
- 2 Full Bathrooms
- Bathtub with Shower
Parking
- 3 Parking Spaces
- Private Driveway
- 3 Open Parking Spaces
Schools
- E K Powe Elementary School
- Brogden Middle School
- Riverside High School
Utilities
- Forced Air Heating and Cooling System
- Heating System Uses Gas
- Heating System Uses Natural Gas
- Electric Water Heater
Community Details
- No Home Owners Association
- Maintained Community
Listing and Financial Details
- Assessor Parcel Number 0822-64-2287
Map
Home Values in the Area
Average Home Value in this Area
Property History
| Date | Event | Price | Change | Sq Ft Price |
|---|---|---|---|---|
| 10/08/2024 10/08/24 | Sold | $539,900 | -1.8% | $374 / Sq Ft |
| 09/21/2024 09/21/24 | Pending | -- | -- | -- |
| 09/18/2024 09/18/24 | For Sale | $549,900 | -- | $381 / Sq Ft |
Tax History
| Year | Tax Paid | Tax Assessment Tax Assessment Total Assessment is a certain percentage of the fair market value that is determined by local assessors to be the total taxable value of land and additions on the property. | Land | Improvement |
|---|---|---|---|---|
| 2024 | $4,870 | $349,097 | $116,000 | $233,097 |
| 2023 | $4,573 | $349,097 | $116,000 | $233,097 |
| 2022 | $4,468 | $349,097 | $116,000 | $233,097 |
| 2021 | $4,432 | $347,900 | $116,000 | $231,900 |
| 2020 | $4,328 | $347,900 | $116,000 | $231,900 |
| 2019 | $4,451 | $357,843 | $116,000 | $241,843 |
| 2018 | $4,101 | $302,317 | $52,065 | $250,252 |
| 2017 | $4,071 | $302,317 | $52,065 | $250,252 |
| 2016 | $3,933 | $302,317 | $52,065 | $250,252 |
| 2015 | $3,414 | $246,600 | $54,681 | $191,919 |
| 2014 | $3,414 | $246,600 | $54,681 | $191,919 |
Mortgage History
| Date | Status | Loan Amount | Loan Type |
|---|---|---|---|
| Previous Owner | $287,024 | FHA | |
| Previous Owner | $288,003 | FHA | |
| Previous Owner | $266,916 | New Conventional | |
| Previous Owner | $198,750 | Unknown | |
| Previous Owner | $135,999 | Fannie Mae Freddie Mac | |
| Previous Owner | $42,000 | Credit Line Revolving | |
| Previous Owner | $136,000 | Unknown | |
| Previous Owner | $25,000 | Credit Line Revolving | |
| Previous Owner | $136,000 | Unknown | |
| Previous Owner | $25,000 | Credit Line Revolving | |
| Previous Owner | $125,600 | Unknown |
Deed History
| Date | Type | Sale Price | Title Company |
|---|---|---|---|
| Warranty Deed | -- | None Listed On Document | |
| Warranty Deed | $540,000 | None Listed On Document | |
| Warranty Deed | $281,000 | None Available | |
| Warranty Deed | $115,000 | -- |
Similar Homes in Durham, NC
Source: Doorify MLS
MLS Number: 10053395
APN: 100410
- 1105 Englewood Ave
- 1016 Lancaster St
- 1111 Lancaster St
- 1005 W Club Blvd
- 1312 Lancaster St
- 1419 Norton St
- 1024 W Markham Ave
- 1304 N Duke St
- 109 W Markham Ave
- 1009 W Markham Ave
- 1202 N Duke St
- 1508 W Markham Ave
- 1301 Clarendon St
- 1409 Sedgefield St
- 646 W Club Blvd
- 1300 Broad St Unit A
- 1300 Broad St Unit C
- 1409 Ida St
- 417 W Club Blvd
- 648 Linfield Dr
