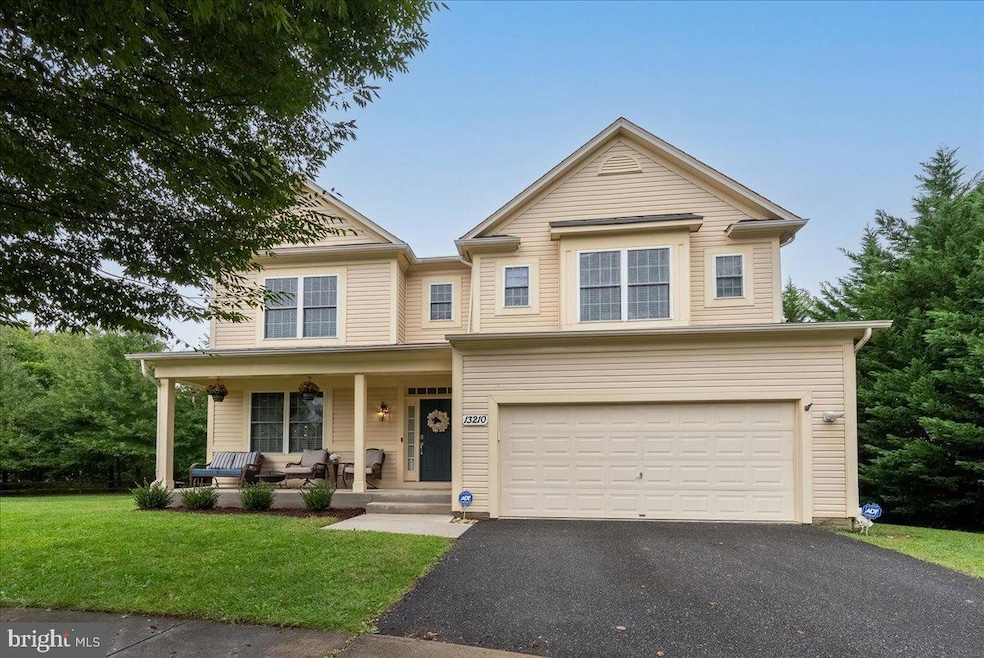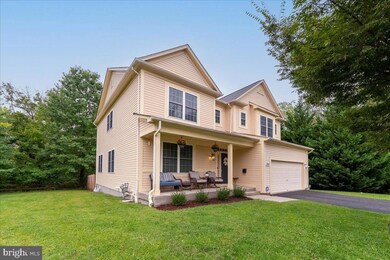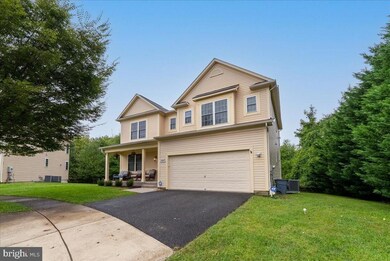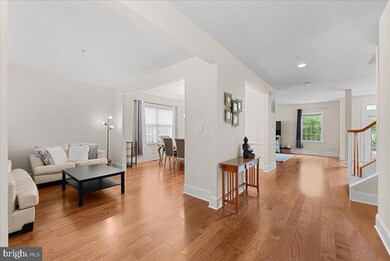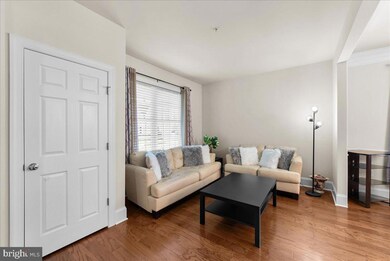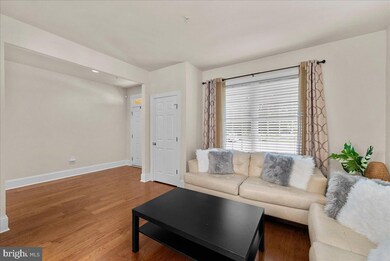
13210 Beaver Terrace Rockville, MD 20853
Highlights
- Colonial Architecture
- Central Heating and Cooling System
- Walk-Up Access
- 2 Car Attached Garage
About This Home
As of December 2024The next best thing to touring this home in person is to check out the video tour here: https://youtu.be/1jzktPbOLho.
Tucked away in a private cul-de-sac, this stunning hidden gem is sure to pleased! As you approach the home, you are greeted with an inviting front porch. Make your way inside to a spacious floor plan featuring brand new luxury vinyl plank floors throughout main level, impressive 9ft ceiling, formal living & dining room, and spacious table space kitchen that opens to your family room. The upper level offers 4 bedrooms and 3 full baths: master bedroom with tray ceiling and 2 walk-in closets, master bath with soaking tub and separate shower; a second master with it's own full bath; and laundry room, the 3rd and 4th bedrooms are connected via a jack & jill bathroom. The walkout basement is finished with an ensuite bedroom, separate laundry, full bath, large rec room, and storage room. Step outside to the fully fenced backyard with patio perfect for your entertaining needs. Property is located at the end of a cul-de-sac and backs to woods for optimal privacy. Conveniently located near multiple shopping centers, 7 min drive to Glenmont Metro and Twinbrook & Rockville Metro are also close by. Schedule your tour today!
Home Details
Home Type
- Single Family
Est. Annual Taxes
- $7,933
Year Built
- Built in 2010
Lot Details
- 9,163 Sq Ft Lot
- Property is zoned R60
HOA Fees
- $21 Monthly HOA Fees
Parking
- 2 Car Attached Garage
- Front Facing Garage
- Off-Street Parking
Home Design
- Colonial Architecture
- Slab Foundation
- Vinyl Siding
Interior Spaces
- Property has 3 Levels
Bedrooms and Bathrooms
Finished Basement
- Basement Fills Entire Space Under The House
- Walk-Up Access
- Rear Basement Entry
- Basement Windows
Utilities
- Central Heating and Cooling System
- Natural Gas Water Heater
- Phone Available
Community Details
- Brookhaven Subdivision
Listing and Financial Details
- Tax Lot 8
- Assessor Parcel Number 161303543436
Map
Home Values in the Area
Average Home Value in this Area
Property History
| Date | Event | Price | Change | Sq Ft Price |
|---|---|---|---|---|
| 12/30/2024 12/30/24 | Sold | $924,990 | 0.0% | $229 / Sq Ft |
| 11/06/2024 11/06/24 | Price Changed | $924,990 | 0.0% | $229 / Sq Ft |
| 11/06/2024 11/06/24 | For Sale | $924,990 | -2.6% | $229 / Sq Ft |
| 10/30/2024 10/30/24 | Off Market | $949,990 | -- | -- |
| 10/18/2024 10/18/24 | For Sale | $949,990 | +42.3% | $235 / Sq Ft |
| 07/01/2021 07/01/21 | Sold | $667,500 | -3.2% | $239 / Sq Ft |
| 05/15/2021 05/15/21 | For Sale | $689,500 | 0.0% | $247 / Sq Ft |
| 11/11/2016 11/11/16 | Rented | $2,750 | -6.8% | -- |
| 11/10/2016 11/10/16 | Under Contract | -- | -- | -- |
| 09/10/2016 09/10/16 | For Rent | $2,950 | +5.4% | -- |
| 12/10/2015 12/10/15 | Rented | $2,800 | -3.4% | -- |
| 12/01/2015 12/01/15 | Under Contract | -- | -- | -- |
| 10/13/2015 10/13/15 | For Rent | $2,900 | +0.9% | -- |
| 04/01/2014 04/01/14 | Rented | $2,875 | 0.0% | -- |
| 03/27/2014 03/27/14 | Under Contract | -- | -- | -- |
| 11/15/2013 11/15/13 | For Rent | $2,875 | -- | -- |
Tax History
| Year | Tax Paid | Tax Assessment Tax Assessment Total Assessment is a certain percentage of the fair market value that is determined by local assessors to be the total taxable value of land and additions on the property. | Land | Improvement |
|---|---|---|---|---|
| 2024 | $7,933 | $625,567 | $0 | $0 |
| 2023 | $6,884 | $596,533 | $0 | $0 |
| 2022 | $6,224 | $567,500 | $191,300 | $376,200 |
| 2021 | $6,723 | $556,133 | $0 | $0 |
| 2020 | $6,564 | $544,767 | $0 | $0 |
| 2019 | $6,402 | $533,400 | $175,100 | $358,300 |
| 2018 | $6,154 | $512,767 | $0 | $0 |
| 2017 | $5,891 | $492,133 | $0 | $0 |
| 2016 | $5,084 | $471,500 | $0 | $0 |
| 2015 | $5,084 | $458,767 | $0 | $0 |
| 2014 | $5,084 | $446,033 | $0 | $0 |
Mortgage History
| Date | Status | Loan Amount | Loan Type |
|---|---|---|---|
| Open | $944,877 | VA | |
| Previous Owner | $397,500 | New Conventional |
Deed History
| Date | Type | Sale Price | Title Company |
|---|---|---|---|
| Special Warranty Deed | $924,990 | None Listed On Document | |
| Deed | $667,500 | Core Title Group Llc | |
| Deed | $225,000 | -- |
Similar Homes in the area
Source: Bright MLS
MLS Number: MDMC2150384
APN: 13-03543436
- 13513 Turkey Branch Pkwy Unit R
- 13108 Vandalia Dr
- 13533 Grenoble Dr
- 13013 Connecticut Ave
- 13010 Turkey Branch Pkwy
- 3604 Ralph Rd
- 12841 Littleton St
- 13102 Bluhill Rd
- 4607 Kemper St
- 4110 Southend Rd
- 4105 Isbell St
- 13131 Holdridge Rd
- 13919 Parkland Dr
- 4708 Kemper St
- 3940 Chesterwood Dr
- 13116 Estelle Rd
- 12929 Valleywood Dr
- 13907 Marianna Dr
- 12813 Evanston St
- 3914 Havard St
