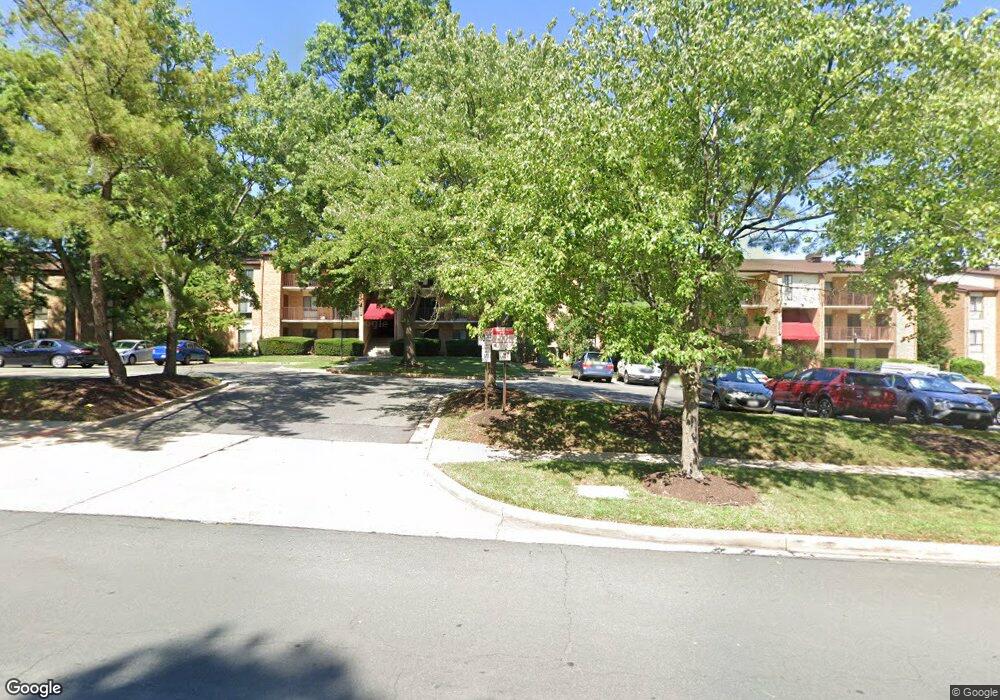
13213 Dairymaid Dr Unit 104 Germantown, MD 20874
Estimated payment $1,688/month
Total Views
3,360
1
Bed
1
Bath
994
Sq Ft
$483/mo
HOA Fee
Highlights
- Fitness Center
- Open Floorplan
- Upgraded Countertops
- Great Seneca Creek Elementary Rated A-
- Contemporary Architecture
- Community Pool
About This Home
Large open condo.
Property Details
Home Type
- Condominium
Est. Annual Taxes
- $1,733
Year Built
- Built in 1977
HOA Fees
- $483 Monthly HOA Fees
Home Design
- Contemporary Architecture
- Side-by-Side
- Brick Front
Interior Spaces
- 994 Sq Ft Home
- Property has 1 Level
- Open Floorplan
- Double Door Entry
- Family Room Off Kitchen
- Dining Room
- Den
- Storage Room
Kitchen
- Galley Kitchen
- Oven
- Dishwasher
- Upgraded Countertops
Flooring
- Carpet
- Vinyl
Bedrooms and Bathrooms
- 1 Main Level Bedroom
- 1 Full Bathroom
Laundry
- Laundry Room
- Stacked Washer and Dryer
Parking
- Assigned parking located at #104
- Paved Parking
- Parking Lot
- 1 Assigned Parking Space
- Unassigned Parking
Outdoor Features
- Patio
Utilities
- Central Heating and Cooling System
- Electric Water Heater
- Phone Available
- Cable TV Available
Listing and Financial Details
- Coming Soon on 5/14/25
- Assessor Parcel Number 160601763622
Community Details
Overview
- Association fees include common area maintenance, management, lawn maintenance, pool(s), all ground fee, trash, water
- Low-Rise Condominium
- Heritage Green Subdivision
Amenities
- Common Area
- Community Storage Space
Recreation
- Fitness Center
- Community Pool
Pet Policy
- Limit on the number of pets
- Pet Size Limit
- Dogs and Cats Allowed
- Breed Restrictions
Map
Create a Home Valuation Report for This Property
The Home Valuation Report is an in-depth analysis detailing your home's value as well as a comparison with similar homes in the area
Home Values in the Area
Average Home Value in this Area
Tax History
| Year | Tax Paid | Tax Assessment Tax Assessment Total Assessment is a certain percentage of the fair market value that is determined by local assessors to be the total taxable value of land and additions on the property. | Land | Improvement |
|---|---|---|---|---|
| 2024 | $1,733 | $143,333 | $0 | $0 |
| 2023 | $1,709 | $141,667 | $0 | $0 |
| 2022 | $1,128 | $140,000 | $42,000 | $98,000 |
| 2021 | $1,504 | $130,000 | $0 | $0 |
| 2020 | $1,390 | $120,000 | $0 | $0 |
| 2019 | $1,278 | $110,000 | $33,000 | $77,000 |
| 2018 | $1,243 | $106,667 | $0 | $0 |
| 2017 | $1,222 | $103,333 | $0 | $0 |
| 2016 | -- | $100,000 | $0 | $0 |
| 2015 | $320 | $96,667 | $0 | $0 |
| 2014 | $320 | $93,333 | $0 | $0 |
Source: Public Records
Deed History
| Date | Type | Sale Price | Title Company |
|---|---|---|---|
| Interfamily Deed Transfer | $200,000 | Attorney | |
| Interfamily Deed Transfer | -- | None Available |
Source: Public Records
Mortgage History
| Date | Status | Loan Amount | Loan Type |
|---|---|---|---|
| Closed | $112,500 | New Conventional |
Source: Public Records
Similar Homes in the area
Source: Bright MLS
MLS Number: MDMC2168452
APN: 06-01763622
Nearby Homes
- 13139 Dairymaid Dr
- 13213 Dairymaid Dr Unit 104
- 13135 Dairymaid Dr Unit 131
- 13315 Rushing Water Way
- 18202 Chalet Dr Unit 2
- 18211 Swiss Cir Unit 4
- 18204 Swiss Cir Unit 203
- 13127 Wonderland Way Unit 1
- 13211 Chalet Place Unit 4301
- 18223 Swiss Cir
- 13211 Chalet Place Unit 4204
- 18131 Chalet Dr Unit 202
- 18010 Chalet Dr Unit 18104
- 18413 Stone Hollow Dr
- 18506 Eagles Roost Dr
- 18565 Eagles Roost Dr
- 18453 Stone Hollow Dr
- 18705 Sparkling Water Dr Unit T2
- 18711 Sparkling Water Dr
- 12830 Sage Terrace
