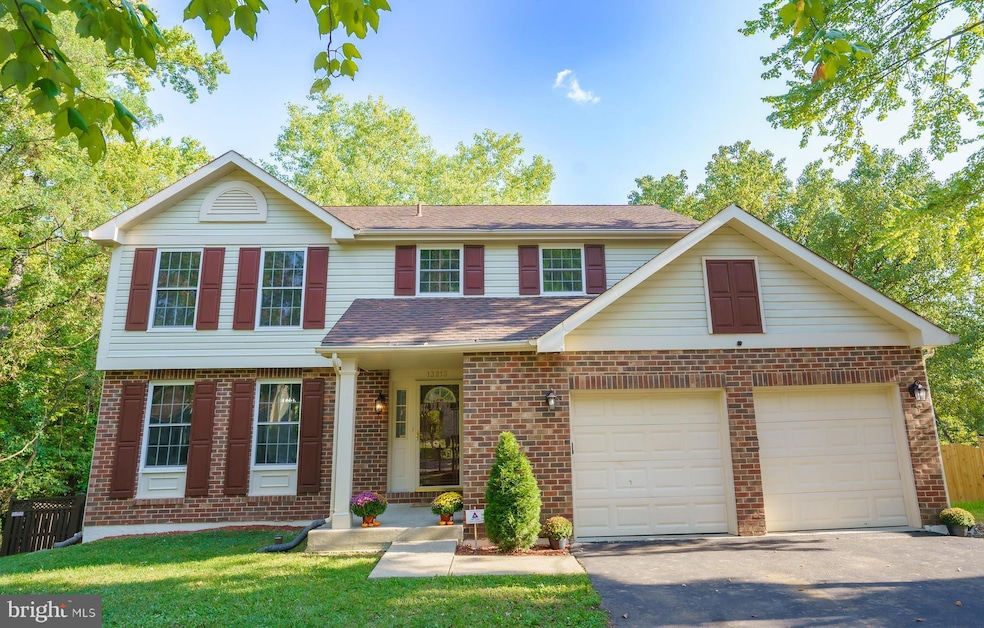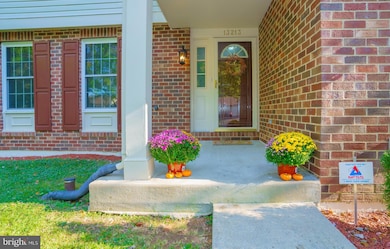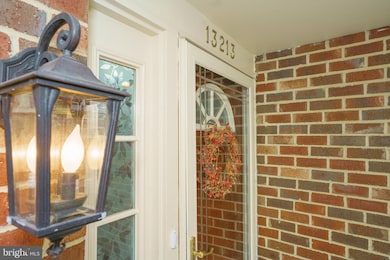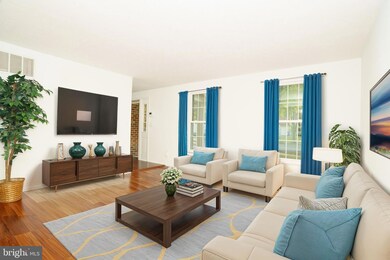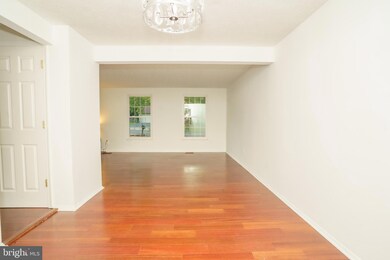
Highlights
- Eat-In Gourmet Kitchen
- Colonial Architecture
- Traditional Floor Plan
- View of Trees or Woods
- Deck
- Backs to Trees or Woods
About This Home
As of October 2024***OPEN HOUSE, SUN, 9/29TH 3 - 5PM*** WELCOME HOME to Your Move-In Ready Detached Single Family Home in Highly Sought After Bowie! MAIN FEATURES Boast 5 Bedrooms, 3 Full Baths, and 1 Half Bath. MAIN LEVEL Welcomes You Into a Foyer Adorned with a Striking Statement Light Fixture; Oversized Living Room with Crown Molding; Separate Formal Dining Room with A Glamourous Light Fixture; Gleaming Wood Floors; Gourmet Kitchen Offers Beautiful Granite Counters and Oyster White Cabinetry; Outfitted with Stainless Steel Appliances (NEW Stove & Refrigerator); Built-in Microwave; Eat-in Area; Kitchen Opens to DR, FR, & Sliding Glass Door to Deck for Interior and Exterior Conveniences; and Large Family Room for Entertainment and Quality Family Time. UPPER LEVEL Sleeping-Quarters Host a Large Primary Bedroom with a Walk-in Closet, Separate Shoe Closet, and Upgraded En-Suite Bathroom, Spacious Second thru Fourth Bedrooms, and Updated Full Hall-Bath with Tiled Tub/Shower. LOWER LEVEL Presents a Home Office/Fifth BR, Family Game/Theater Room, Bar Area, Full Bath, Storage Space, and Walkout Rear Exit. INTERIOR Accented with Updated Lighting, NEW Luxury Wood Flooring, NEW Carpet, and FRESH Paint Throughout. EXTERIOR Includes Front Porch Coverage from Weather Extremities, Triple-paned Windows, Huge Rear Deck with Gazebo for Multi-season Entertainment, Huge Privacy Fenced Back Yard, 2-Car Garage and Driveway Parking for 2+ Cars, Two-Sides Street Parking, and Backed to Woods. NEARBY Shopping and Restaurants at Bowie Town Center, Fairwood Shopping, Highbridge Village Market, & Vista Gardens Marketplace; Commuting Routes I- 495 & R-50 lead to Downtown DC, MD, & VA.
Home Details
Home Type
- Single Family
Est. Annual Taxes
- $7,566
Year Built
- Built in 1987
Lot Details
- 10,343 Sq Ft Lot
- Year Round Access
- Wood Fence
- Backs to Trees or Woods
- Back Yard Fenced and Front Yard
- Property is in excellent condition
- Property is zoned RR
HOA Fees
- $30 Monthly HOA Fees
Parking
- 2 Car Direct Access Garage
- 2 Driveway Spaces
- Oversized Parking
- Front Facing Garage
- On-Street Parking
Home Design
- Colonial Architecture
- Traditional Architecture
- Permanent Foundation
- Frame Construction
Interior Spaces
- Property has 3 Levels
- Traditional Floor Plan
- Wet Bar
- Chair Railings
- Crown Molding
- Ceiling Fan
- Triple Pane Windows
- Entrance Foyer
- Family Room Off Kitchen
- Living Room
- Formal Dining Room
- Den
- Game Room
- Views of Woods
- Storm Doors
- Attic
Kitchen
- Eat-In Gourmet Kitchen
- Breakfast Area or Nook
- Stove
- Built-In Microwave
- Dishwasher
- Stainless Steel Appliances
- Upgraded Countertops
- Disposal
Flooring
- Wood
- Carpet
Bedrooms and Bathrooms
- En-Suite Primary Bedroom
- En-Suite Bathroom
- Walk-In Closet
- Bathtub with Shower
- Walk-in Shower
Laundry
- Laundry Room
- Front Loading Dryer
- Front Loading Washer
Finished Basement
- Heated Basement
- Walk-Out Basement
- Connecting Stairway
- Interior and Exterior Basement Entry
- Basement Windows
Outdoor Features
- Deck
- Exterior Lighting
- Gazebo
- Rain Gutters
- Brick Porch or Patio
Utilities
- Central Heating and Cooling System
- Electric Water Heater
Community Details
- Dontrine Sub Plat One Subdivision
Listing and Financial Details
- Tax Lot 15
- Assessor Parcel Number 17141646801
Map
Home Values in the Area
Average Home Value in this Area
Property History
| Date | Event | Price | Change | Sq Ft Price |
|---|---|---|---|---|
| 10/29/2024 10/29/24 | Sold | $592,555 | +3.3% | $214 / Sq Ft |
| 09/22/2024 09/22/24 | For Sale | $573,875 | +59.4% | $207 / Sq Ft |
| 05/31/2016 05/31/16 | Sold | $360,000 | 0.0% | $192 / Sq Ft |
| 04/09/2016 04/09/16 | Pending | -- | -- | -- |
| 03/29/2016 03/29/16 | Price Changed | $360,000 | -4.0% | $192 / Sq Ft |
| 03/21/2016 03/21/16 | Price Changed | $374,900 | -2.4% | $200 / Sq Ft |
| 03/08/2016 03/08/16 | For Sale | $384,000 | +16.4% | $204 / Sq Ft |
| 03/22/2013 03/22/13 | Sold | $329,900 | 0.0% | $176 / Sq Ft |
| 02/16/2013 02/16/13 | Pending | -- | -- | -- |
| 02/13/2013 02/13/13 | For Sale | $329,900 | -- | $176 / Sq Ft |
Tax History
| Year | Tax Paid | Tax Assessment Tax Assessment Total Assessment is a certain percentage of the fair market value that is determined by local assessors to be the total taxable value of land and additions on the property. | Land | Improvement |
|---|---|---|---|---|
| 2024 | $7,567 | $444,600 | $0 | $0 |
| 2023 | $7,111 | $419,300 | $0 | $0 |
| 2022 | $6,123 | $394,000 | $101,200 | $292,800 |
| 2021 | $5,798 | $371,867 | $0 | $0 |
| 2020 | $5,593 | $349,733 | $0 | $0 |
| 2019 | $5,392 | $327,600 | $100,600 | $227,000 |
| 2018 | $5,240 | $317,167 | $0 | $0 |
| 2017 | $5,126 | $306,733 | $0 | $0 |
| 2016 | -- | $296,300 | $0 | $0 |
| 2015 | $3,752 | $283,433 | $0 | $0 |
| 2014 | $3,752 | $270,567 | $0 | $0 |
Mortgage History
| Date | Status | Loan Amount | Loan Type |
|---|---|---|---|
| Open | $557,001 | New Conventional | |
| Closed | $557,001 | New Conventional | |
| Previous Owner | $342,000 | New Conventional | |
| Previous Owner | $323,924 | FHA | |
| Previous Owner | $220,000 | Stand Alone Second | |
| Previous Owner | $50,000 | Credit Line Revolving |
Deed History
| Date | Type | Sale Price | Title Company |
|---|---|---|---|
| Deed | $592,555 | Realty Title | |
| Deed | $592,555 | Realty Title | |
| Deed | $360,000 | First American Title Ins | |
| Deed | $329,900 | None Available | |
| Deed | $140,000 | -- |
Similar Homes in Bowie, MD
Source: Bright MLS
MLS Number: MDPG2126128
APN: 14-1646801
- 000 000 High Bridge
- 7510 High Bridge Rd
- 13306 Littlepage Place
- 13812 Pecan Ridge Way
- 13814 Pecan Ridge Way
- 13124 12th St
- 13125 11th St
- 8517 Chestnut Ave
- 8266 Quill Point Dr
- 13205 10th St
- 12943 Fletchertown Rd
- 7300 Gosling Place
- 0 Pine Ave Unit MDPG2140750
- 0 Pine Ave Unit MDPG2140748
- 7306 Gosling Place
- 7212 Old Chapel Dr
- 8704 Elm Ave
- 12605 Lanham Severn Rd
- 8710 Maple Ave
- 13118 6th St
