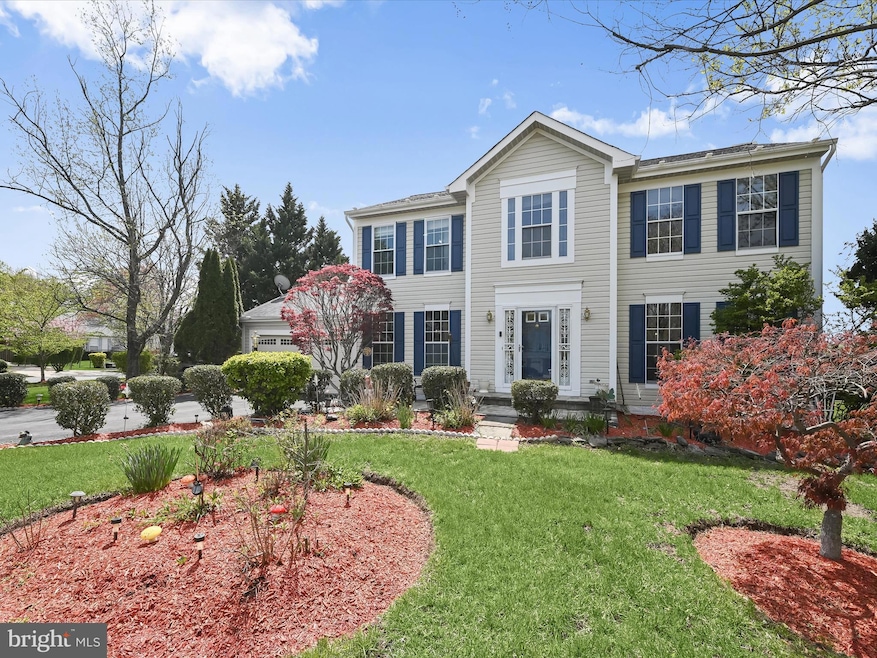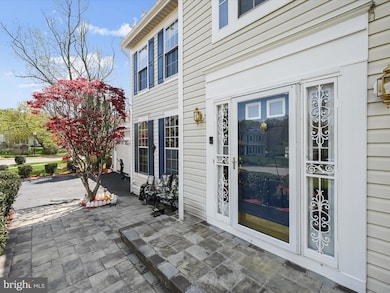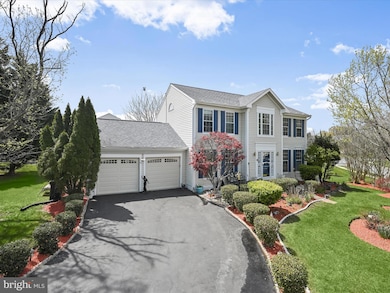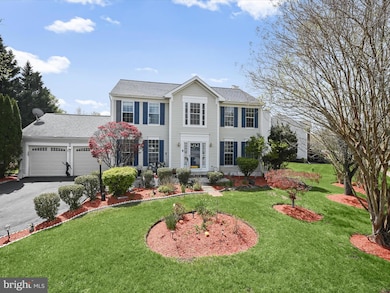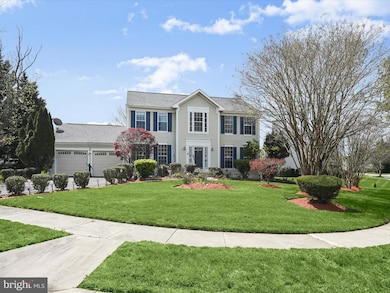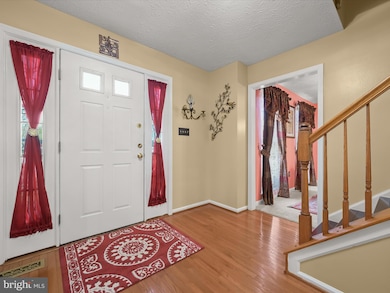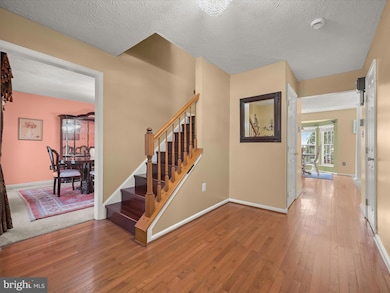
13214 Eddington Dr Upper Marlboro, MD 20774
Estimated payment $4,167/month
Highlights
- Very Popular Property
- Deck
- Wood Flooring
- Colonial Architecture
- Recreation Room
- Garden View
About This Home
Welcome to this beautiful home situated on a prime corner lot. The inviting living room features plush carpeting and two large windows that fill the space with natural light. Double doors open into a spacious family room, also with plush carpeting, a stately wood-burning fireplace with a marble surround, and sliding doors that lead to a generous deck—perfect for relaxing or entertaining. The eat-in kitchen is a chef’s dream with granite countertops, stainless steel appliances, a built-in microwave, ample cabinetry, a tile backsplash, pantry, center island, and ceramic tile flooring. A sunny bay window brightens the table area, making it ideal for casual meals. Adjacent to the kitchen, the formal dining room offers elegance with plush carpeting, two large windows, and a striking pendant light fixture. A conveniently located powder room completes the main level. Upstairs, you’ll find four spacious bedrooms, all with hardwood flooring. The luxurious primary suite boasts a vaulted ceiling, a Palladian window, and an en-suite bathroom featuring a spa tub with jets, dual vanities, and a sleek walk-in shower with modern tile finishes. The additional bedrooms are generously sized and filled with natural light. A second full bath complete this level. The fully finished lower level provides exceptional flexibility, with two expansive areas—ideal for a family room and a media room or home office with French door entry. An additional bedroom or office space is also available, along with a full bathroom and a dedicated laundry room. Step outside to enjoy the large deck with built-in seating or unwind on the beautifully paved patio in the private backyard.
Home Details
Home Type
- Single Family
Est. Annual Taxes
- $6,546
Year Built
- Built in 1992
Lot Details
- 10,446 Sq Ft Lot
- Property is zoned RSF95
Parking
- 2 Car Direct Access Garage
- 2 Driveway Spaces
- Front Facing Garage
Home Design
- Colonial Architecture
- Slab Foundation
- Vinyl Siding
Interior Spaces
- Property has 3 Levels
- Chair Railings
- Ceiling height of 9 feet or more
- Ceiling Fan
- Wood Burning Fireplace
- Fireplace Mantel
- Vinyl Clad Windows
- Double Hung Windows
- Double Door Entry
- French Doors
- Sliding Doors
- Six Panel Doors
- Family Room Off Kitchen
- Living Room
- Formal Dining Room
- Recreation Room
- Bonus Room
- Garden Views
- Fire and Smoke Detector
- Attic
Kitchen
- Breakfast Room
- Eat-In Kitchen
- Electric Oven or Range
- Freezer
- Ice Maker
- Dishwasher
- Stainless Steel Appliances
- Kitchen Island
- Upgraded Countertops
- Disposal
Flooring
- Wood
- Carpet
- Ceramic Tile
Bedrooms and Bathrooms
- En-Suite Primary Bedroom
- En-Suite Bathroom
- Soaking Tub
- Walk-in Shower
Laundry
- Laundry Room
- Laundry on lower level
- Dryer
- Washer
Finished Basement
- Heated Basement
- Connecting Stairway
- Interior and Exterior Basement Entry
- Sump Pump
Outdoor Features
- Deck
- Patio
- Porch
Schools
- Perrywood Elementary School
- Kettering Middle School
- Largo High School
Utilities
- Central Air
- Heat Pump System
- Vented Exhaust Fan
- Electric Water Heater
- Public Septic
Community Details
- No Home Owners Association
- Association fees include snow removal, trash
- Kettering Subdivision
Listing and Financial Details
- Tax Lot 1
- Assessor Parcel Number 17070784280
- $754 Front Foot Fee per year
Map
Home Values in the Area
Average Home Value in this Area
Tax History
| Year | Tax Paid | Tax Assessment Tax Assessment Total Assessment is a certain percentage of the fair market value that is determined by local assessors to be the total taxable value of land and additions on the property. | Land | Improvement |
|---|---|---|---|---|
| 2024 | $6,945 | $440,533 | $0 | $0 |
| 2023 | $6,451 | $407,367 | $0 | $0 |
| 2022 | $5,958 | $374,200 | $101,200 | $273,000 |
| 2021 | $5,780 | $362,200 | $0 | $0 |
| 2020 | $5,602 | $350,200 | $0 | $0 |
| 2019 | $5,423 | $338,200 | $100,600 | $237,600 |
| 2018 | $5,184 | $322,100 | $0 | $0 |
| 2017 | $4,945 | $306,000 | $0 | $0 |
| 2016 | -- | $289,900 | $0 | $0 |
| 2015 | $4,540 | $279,067 | $0 | $0 |
| 2014 | $4,540 | $268,233 | $0 | $0 |
Property History
| Date | Event | Price | Change | Sq Ft Price |
|---|---|---|---|---|
| 04/21/2025 04/21/25 | Price Changed | $650,000 | -3.7% | $199 / Sq Ft |
| 04/17/2025 04/17/25 | Price Changed | $675,000 | +8.0% | $206 / Sq Ft |
| 04/17/2025 04/17/25 | For Sale | $625,000 | -- | $191 / Sq Ft |
Deed History
| Date | Type | Sale Price | Title Company |
|---|---|---|---|
| Deed | $265,000 | -- | |
| Deed | $189,200 | -- |
Mortgage History
| Date | Status | Loan Amount | Loan Type |
|---|---|---|---|
| Open | $366,300 | FHA | |
| Closed | $163,500 | New Conventional |
Similar Homes in Upper Marlboro, MD
Source: Bright MLS
MLS Number: MDPG2147100
APN: 07-0784280
- 208 Dauntly St
- 113 Graiden St
- 13712 New Acadia Ln
- 601 Cranston Ave
- 13914 New Acadia Ln
- 12916 Fox Bow Dr Unit 307
- 302 Panora Way
- 12903 Lakeston Ct
- 14007 Mary Bowie Pkwy
- 800 Adair Ct
- 13902 Shannock Ln
- 12628 Darlenen St
- 12619 Cambleton Dr
- 13220 Fox Bow Dr Unit 203
- 13310 New Acadia Ln Unit 301
- 2 Cameron Grove Blvd Unit 204
- 708 Church Rd S
- 202 Old Enterprise Rd
- 190 Old Enterprise Rd
- 1009 Pochard Ct
