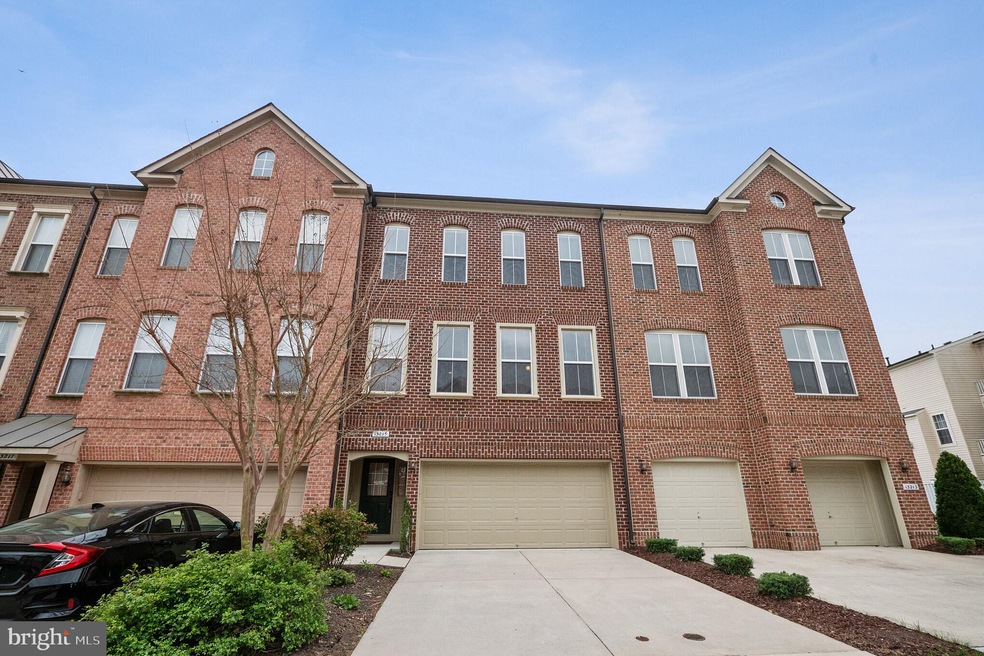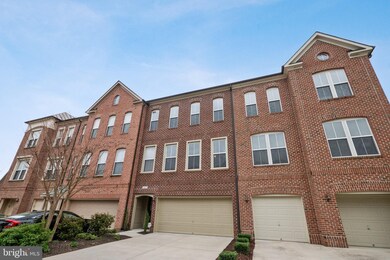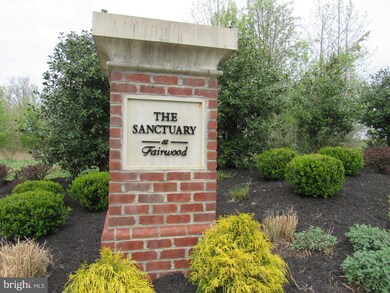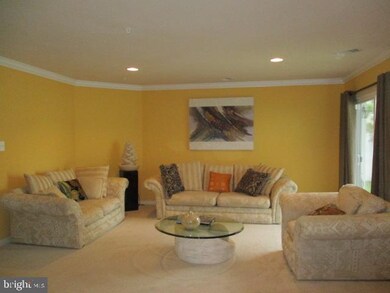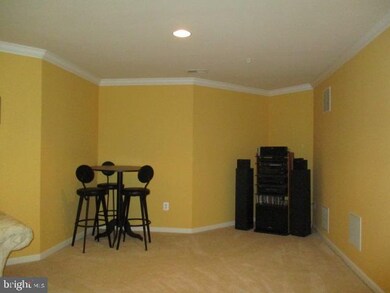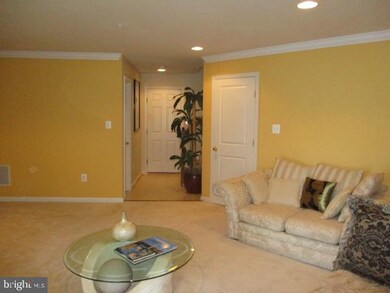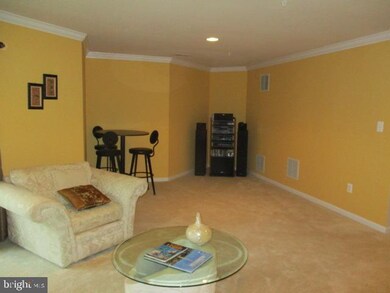
13215 Saint James Sanctuary Dr Bowie, MD 20720
Fairwood NeighborhoodHighlights
- Eat-In Gourmet Kitchen
- Wood Flooring
- Upgraded Countertops
- Colonial Architecture
- 1 Fireplace
- Breakfast Area or Nook
About This Home
As of April 2025WOW! FANTASTIC THREE LEVEL BRICK FRONT GARAGE TOWNHOME LOCATED IN SOUGHT AFTER COMMUNITY! SPACIOUS THROUGHOUT! LOWER MAIN LEVEL FEATURES LARGE REC ROOM THAT WALKS OUT TO FENCED BACKYARD. FIRST UPPER LEVEL FEATURES FORMAL LIVING & DINING ROOMS, BEAUTIFUL GOURMET KITCHEN WITH BREAKFAST ISLAND OVERLOOKING DINING AREA & COZY FAMILY ROOM WITH FIREPLACE, WALK OUT TO THE DECK. SECOND UPPER LEVEL FEATURES LARGE MASTER BEDROOM WITH WALK IN CLOSET, SITTING AREA & SUPER BATH, 2 ADDITIONAL GENEROUS SIZED BEDROOMS & LAUNDRY AREA. ALARM. GREAT COMMUNITY AMENTIES. CLOSE TO SHOPPING & TRANSPORTATION. EASY ACCESS TO MAJOR ROUTES.
Last Buyer's Agent
Willie C silas
Maven Realty, LLC
Townhouse Details
Home Type
- Townhome
Est. Annual Taxes
- $5,521
Year Built
- Built in 2009
Lot Details
- 2,264 Sq Ft Lot
- Property is in very good condition
HOA Fees
- $219 Monthly HOA Fees
Parking
- 1 Car Attached Garage
- Front Facing Garage
- Garage Door Opener
Home Design
- Colonial Architecture
- Brick Exterior Construction
Interior Spaces
- 2,082 Sq Ft Home
- Property has 3 Levels
- Built-In Features
- Recessed Lighting
- 1 Fireplace
- Open Floorplan
- Finished Basement
Kitchen
- Eat-In Gourmet Kitchen
- Breakfast Area or Nook
- Built-In Oven
- Cooktop
- Built-In Microwave
- Ice Maker
- Dishwasher
- Stainless Steel Appliances
- Kitchen Island
- Upgraded Countertops
- Disposal
Flooring
- Wood
- Carpet
Bedrooms and Bathrooms
- 3 Bedrooms
- En-Suite Bathroom
- Walk-In Closet
- Walk-in Shower
Laundry
- Laundry on upper level
- Dryer
- Washer
Utilities
- Forced Air Heating and Cooling System
- Cooling System Utilizes Natural Gas
- Vented Exhaust Fan
Community Details
- Fairwood Sanctuary Plat Subdivision
Listing and Financial Details
- Tax Lot 51
- Assessor Parcel Number 17073687936
Map
Home Values in the Area
Average Home Value in this Area
Property History
| Date | Event | Price | Change | Sq Ft Price |
|---|---|---|---|---|
| 04/21/2025 04/21/25 | Sold | $590,000 | 0.0% | $283 / Sq Ft |
| 03/20/2025 03/20/25 | Price Changed | $590,000 | +0.9% | $283 / Sq Ft |
| 03/19/2025 03/19/25 | Pending | -- | -- | -- |
| 03/14/2025 03/14/25 | Price Changed | $584,900 | -0.9% | $281 / Sq Ft |
| 01/31/2025 01/31/25 | For Sale | $590,000 | +44.6% | $283 / Sq Ft |
| 08/16/2019 08/16/19 | Sold | $408,000 | -4.0% | $196 / Sq Ft |
| 07/13/2019 07/13/19 | Pending | -- | -- | -- |
| 05/30/2019 05/30/19 | For Sale | $425,000 | +4.2% | $204 / Sq Ft |
| 05/16/2019 05/16/19 | Off Market | $408,000 | -- | -- |
| 04/12/2019 04/12/19 | For Sale | $425,000 | -- | $204 / Sq Ft |
Tax History
| Year | Tax Paid | Tax Assessment Tax Assessment Total Assessment is a certain percentage of the fair market value that is determined by local assessors to be the total taxable value of land and additions on the property. | Land | Improvement |
|---|---|---|---|---|
| 2024 | $6,900 | $451,633 | $0 | $0 |
| 2023 | $6,447 | $420,367 | $0 | $0 |
| 2022 | $5,996 | $389,100 | $175,000 | $214,100 |
| 2021 | $5,952 | $386,100 | $0 | $0 |
| 2020 | $5,909 | $383,100 | $0 | $0 |
| 2019 | $5,443 | $380,100 | $125,000 | $255,100 |
| 2018 | $5,322 | $368,167 | $0 | $0 |
| 2017 | $5,177 | $356,233 | $0 | $0 |
| 2016 | -- | $344,300 | $0 | $0 |
| 2015 | $4,367 | $334,333 | $0 | $0 |
| 2014 | $4,367 | $324,367 | $0 | $0 |
Mortgage History
| Date | Status | Loan Amount | Loan Type |
|---|---|---|---|
| Open | $414,750 | New Conventional | |
| Closed | $12,018 | Future Advance Clause Open End Mortgage | |
| Closed | $400,610 | FHA | |
| Previous Owner | $290,000 | Stand Alone First | |
| Previous Owner | $294,500 | Stand Alone Second | |
| Previous Owner | $315,315 | New Conventional |
Deed History
| Date | Type | Sale Price | Title Company |
|---|---|---|---|
| Deed | $408,000 | Preferred Title & Escrow Inc | |
| Deed | $350,350 | -- |
About the Listing Agent

Andrew MacPherson is an established real estate professional with over 35 years experience in the industry. He started his career with Equity Trades Realty and soon moved to co-owning Century 21 Trademark Realty, a partnership he successfully managed and operated for 15 years. In 1996, he joined W.F. Chesley Real Estate as managing partner, where he currently oversees the real estate brokerage operations and handles the sales and management of residential and commercial properties in the
Andy's Other Listings
Source: Bright MLS
MLS Number: MDPG523814
APN: 07-3687936
- 13122 Saint James Sanctuary Dr
- 13110 Ogles Hope Dr
- 13309 Big Cedar Ln
- 4951 Collingtons Bounty Dr
- 0 Church Rd Unit MDPG2087386
- 0 Church Rd Unit MDPG2074464
- 12800 Libertys Delight Dr Unit 107
- 13212 Arriba Greenfields Dr
- 5101 Landons Bequest Ln
- 13501 Loganville St
- 5110 Landons Bequest Ln
- 5415 Bandoleres Choice Dr
- 5411 Bandoleres Choice Dr
- 12712 Gladys Retreat Cir
- 12606 Gladys Retreat Cir
- 4517 Hatties Progress Dr
- 13904 Pleasant View Dr
- 12806 Portias Promise Dr
- 12401 Annes Prospect Dr
- 4209 Plummers Promise Dr
